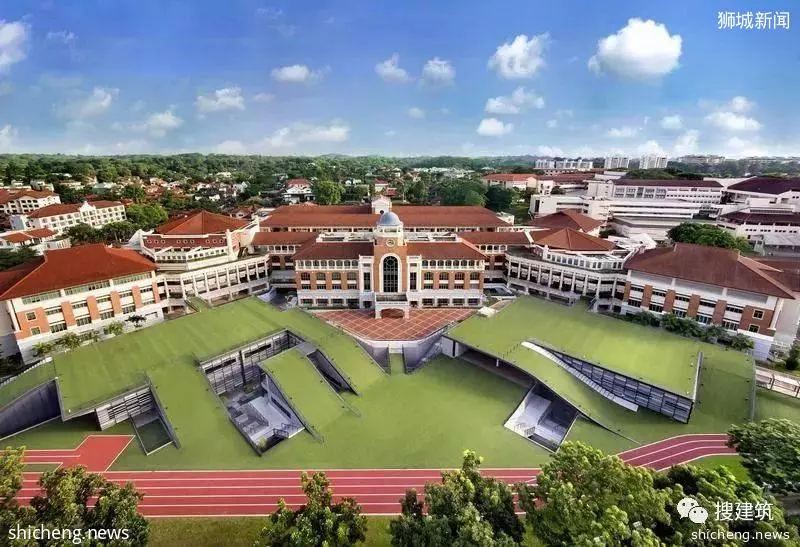
南洋女子中學是新加坡最優秀的中學之一,成立於1917年,並多次搬遷校區,直到1999年,它如今位於新加坡市中心的Dunearn路。
Text description provided by the architects. Nanyang Girls』 High School, one of Singapore’s top public schools, was founded in 1917, and moved campuses several times until 1999 where it settled in its present location along Dunearn Road, in the heart of Singapore.
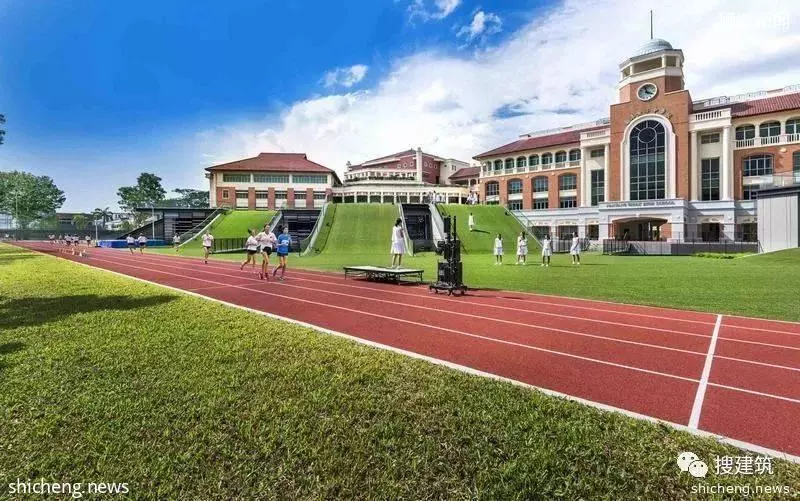
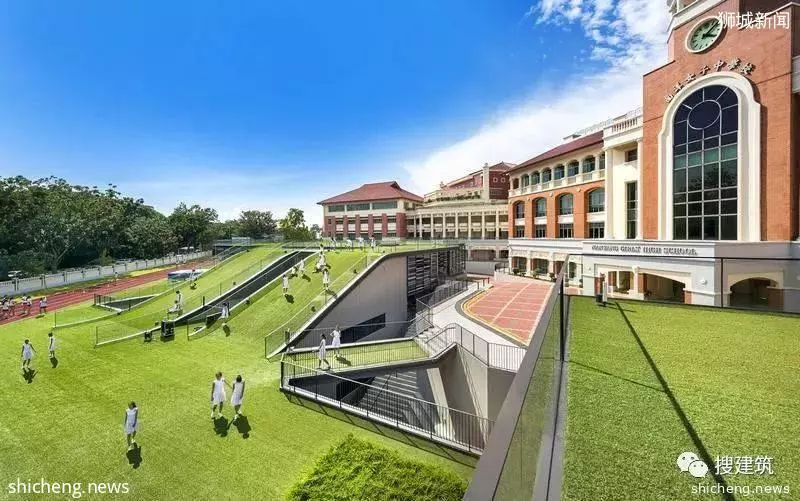
現有建築沿著Dunearn和Bukit Timah路形成了標誌性建築。它包括一個標誌性的鐘樓,兩側有兩個殖民風格的建築翼體,形成一個大型綠地和跑道的背景。為了適應其蓬勃發展的入學率,學校制定了一個擴展簡介,包括兩棟四層高的塔樓,以容納非正式學習和聯合課程空間,及大型表演藝術中心與一個多功能室內體育館。
The existing building has a landmark presence along the arterial Dunearn and Bukit Timah Roads. It comprises an iconic clock tower flanked by two colonial-influenced building wings that form the backdrop for a large green field and running track. To accommodate its flourishing enrolment, the school developed a brief for an extension comprising two large four-storey blocks to house a set of academic and co-curricular spaces, a large performing arts centre, and a multi-purpose indoor sports hall.
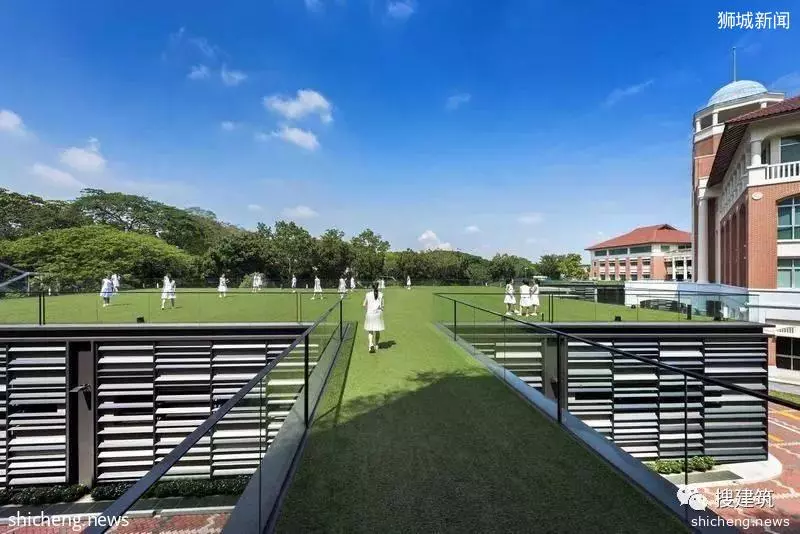
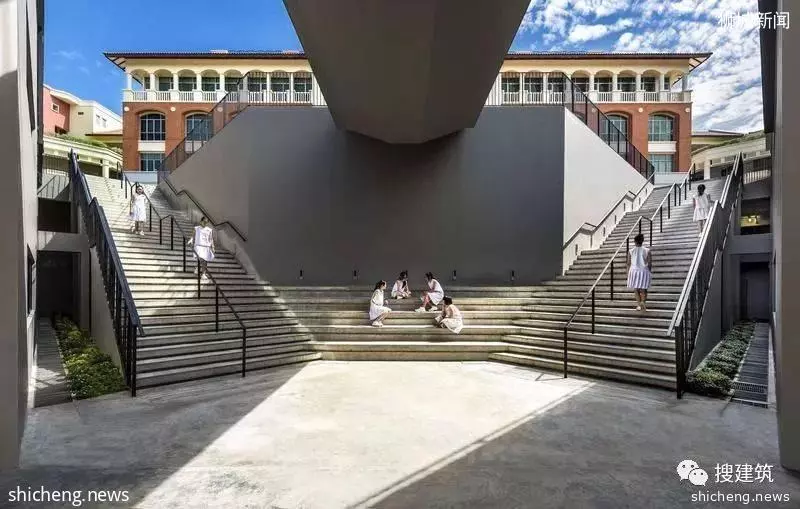
該建築的設計方法既不能模仿舊建築,也不能掩蓋現有的學校建築群。除了滿足功能要求外,其目的還在於為學生提供優雅,愉快的社交空間,以促進互動及發展。
The architectural approach was neither to emulate the old, nor to overshadow the existing school complex. Beyond meeting the functional requirements, the aim was to provide students with generous, pleasant spaces for social and creative interaction and development.

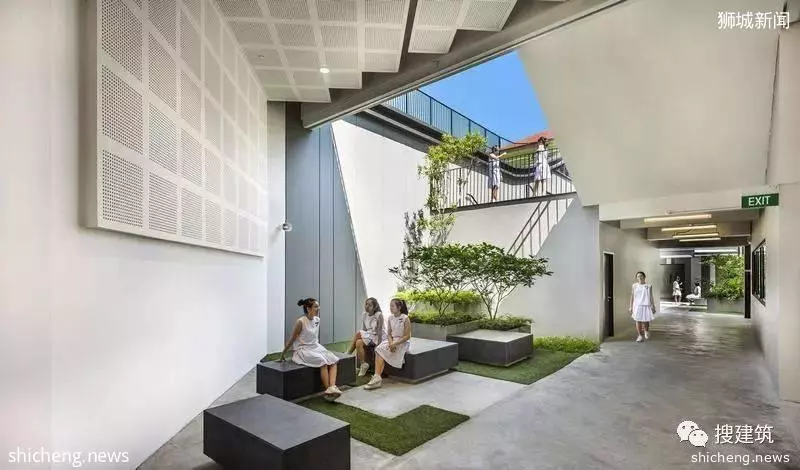
為了不阻擋現有建築,該擴建部分是新加坡第一所在地下空間的教育機構。雖然在當地情況下是非傳統的,但我們認為這是有充分理由的,特別是在土地稀缺的新加坡。然後面臨的挑戰是確保空間明亮及通風。
In order not to block the existing building, the extension is the first educational institution in Singapore that has spaces belowground. Though unconventional in the local context, we felt there was good reason for this, especially in land-scarce Singapore. The challenge was then to ensure that the spaces remained bright and airy.

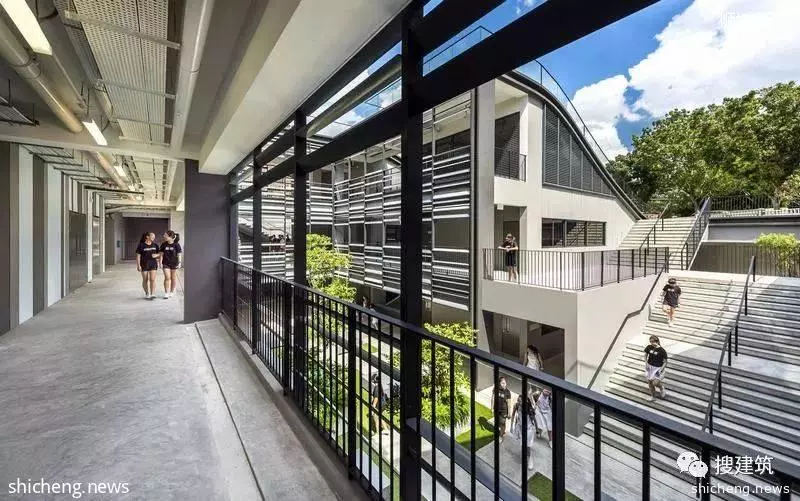
兩個新的擴展建築提供了新舊建築之間的平滑連接,弧形的景觀屋頂傾斜以迎合地面的坡度。除了取代學校之外,它還通過更加充滿活力和動態的景觀增強了空間。庭院的設計特色確保了地下學習空間享有充足的自然光線,視野和通風。
室外空間整體增加,與周圍環境的關係得到了改善,教室與戶外緊密結合。
The two new extension blocks provide a smooth linkage between the new and old buildings, with curved landscaped roofs that slope to meet the ground. Beyond replacing the school field, it has enhanced the space with a more vibrant and dynamic landscape. Punctuations in the form of courtyards ensure that the belowground learning spaces enjoy plenty of natural light, views, and ventilation.
There is an overall increase in outdoor spaces and an improved relationship with the surrounding environment where classrooms are closely integrated with the outdoors.
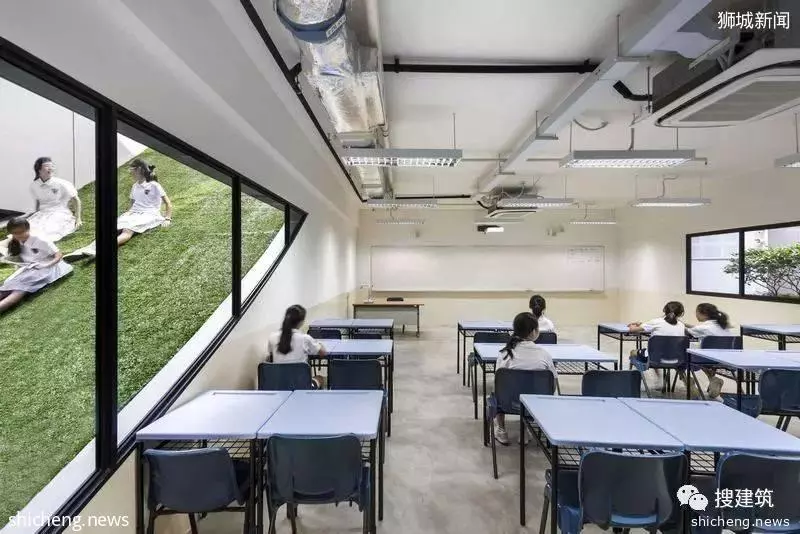

該項目的擴建,作為新加坡第一個有地下空間的中等教育機構,具有象徵意義,因為它允許學生看到重新思考的假設和規則,然後進行建設性討論,可以使結果更成功,創意勝於想像。
This Nanyang Girls』 High School extension, as the first secondary educational institution in Singapore that has spaces below ground, is symbolic as it allows students to see that rethinking assumptions and rules, followed up with constructive discussions, can result in an outcome more successful and creative than otherwise imaginable
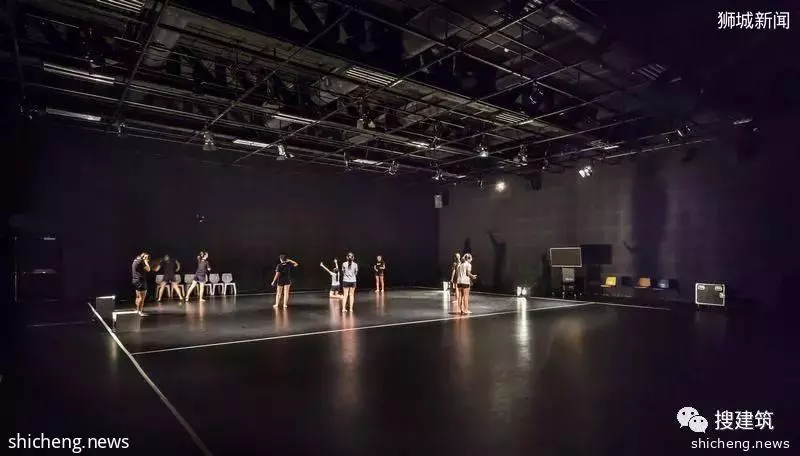
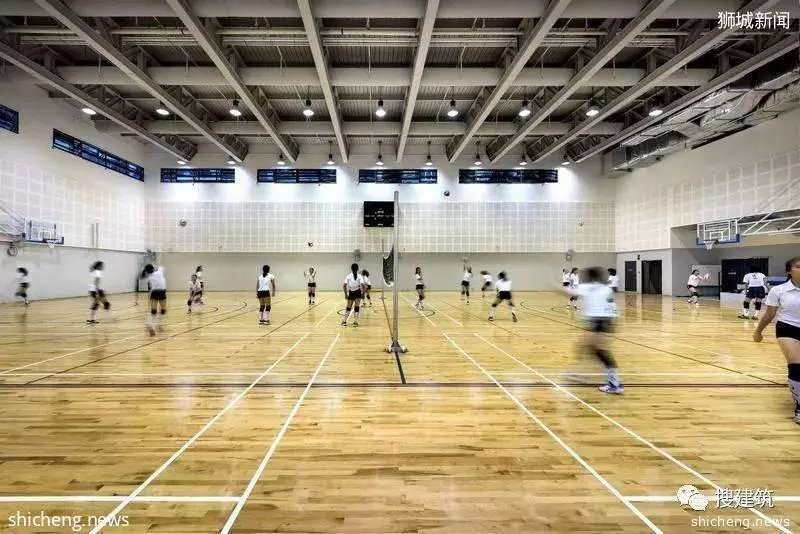
地下一層平面圖
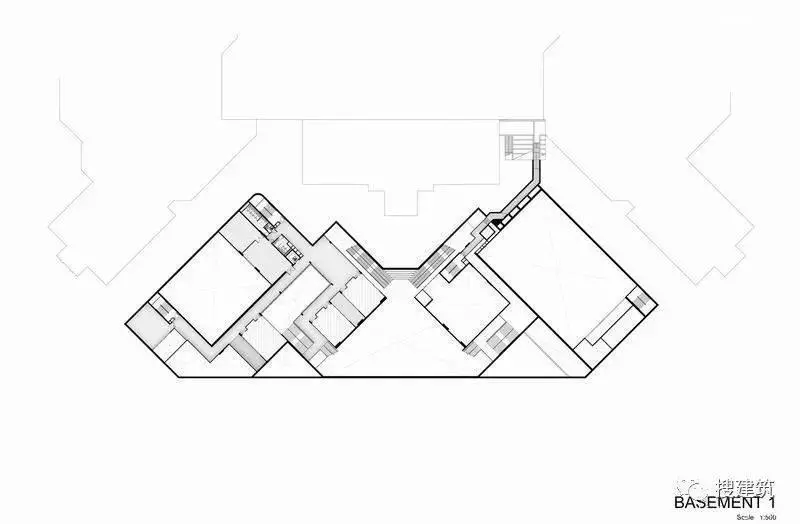
地下二層平面圖
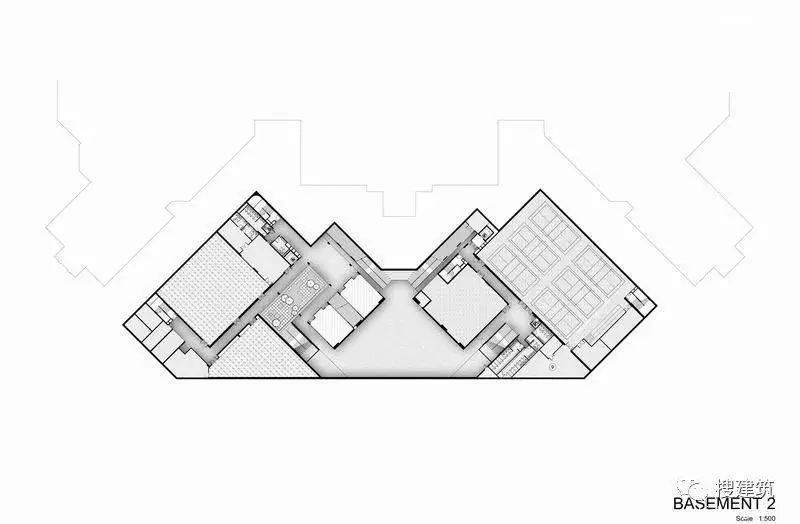
一層平面圖
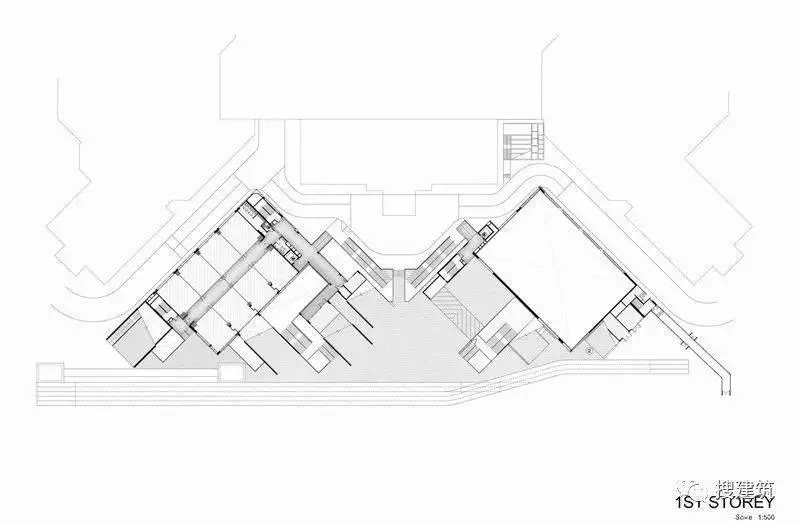
屋頂平面圖
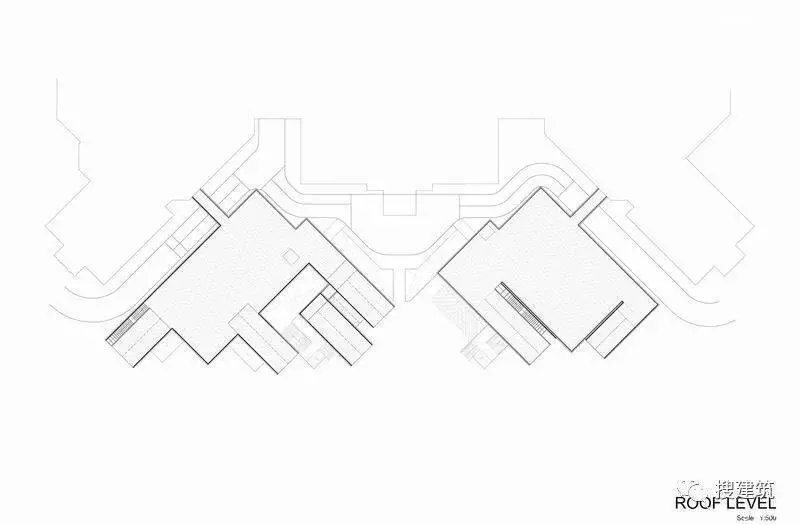
剖面圖


草圖
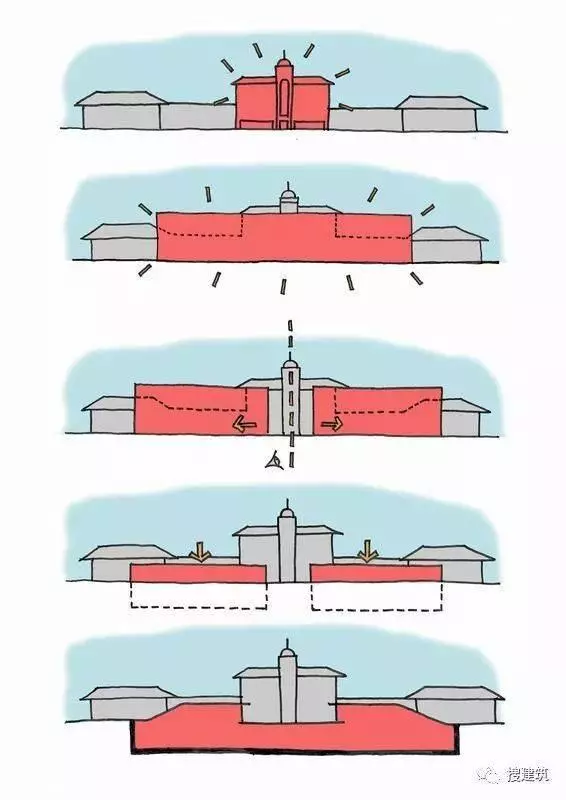
建築師:Park + Associates
地點:新加坡
面積:39443平方米
























