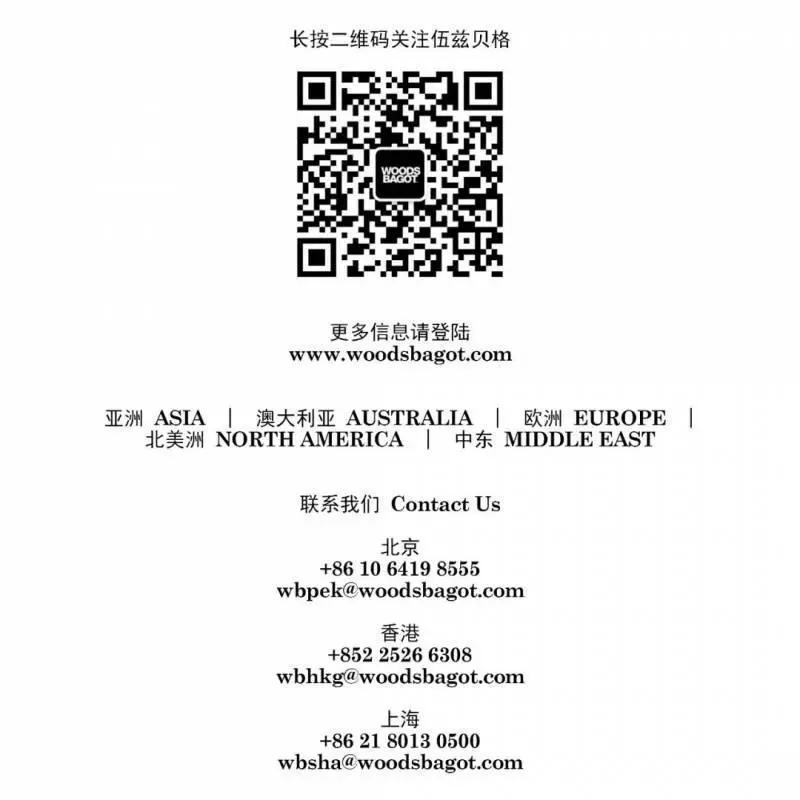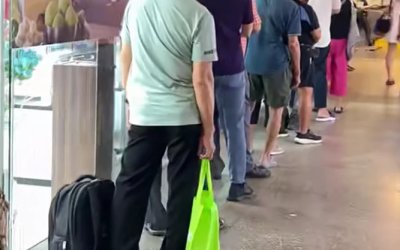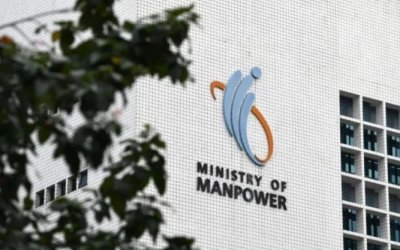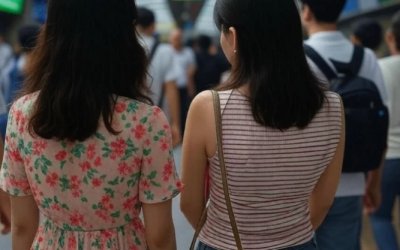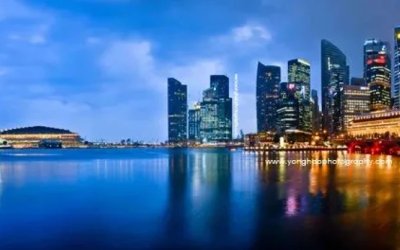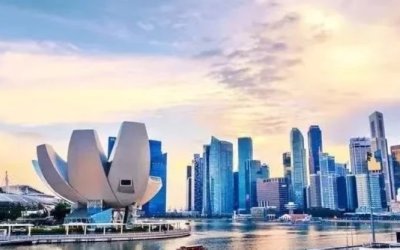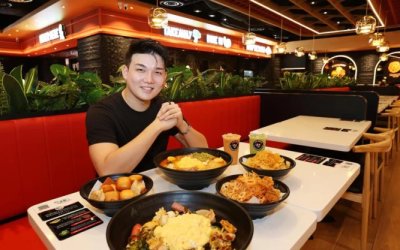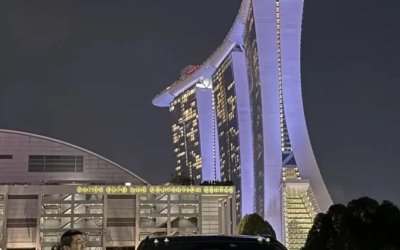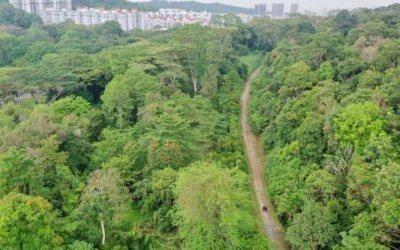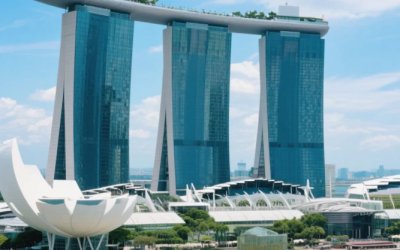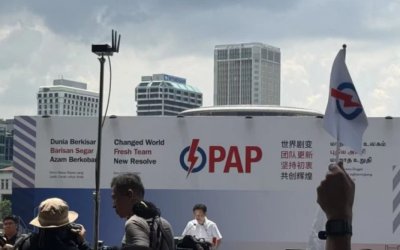
请继续关注我们的下一期系列文章,为你解密这一重新定义“零售”、“社区”与“综合体”的典范之作,焦点将介绍“生命之树”概念下展现的创意与热情。
After its three-year redevelopment, the new Funan is embedded with a great ambition to redefine new mixed-use and build communities.
Stay tuned. We will share more update of Funan and explain how does the "Tree of Life" represent a habitat for creativity.
项目信息
项目名称: 福南
地点: 新加坡
业主: 凯德集团
开业日期: 2019 年 6 月 28 日 (商业零售)
面积: 82,500 平方米,包括三个主要部分:
六层商业零售中心; 两幢六层办公楼; 和一个九层楼的共同生活服务公寓
服务范围: 总体规划,建筑设计和室内设计
Project Details
Project: Funan
Location: Singapore
Client: CapitaLand
Opening Date: 28th June, 2019 (Retail Space)
Area: 82,500 square metres. This comprises three parts:
a six-story retail space;
two six-story office buildings; and
a nine-story co-living, service residence
Services: Masterplanning, Architecture Design, and Interior Design
相关阅读
Relevant Articles

如要联系我们的办公空间设计团队,请联系以下工作室。
To find out how we can support you, please contact our studio representative at below contacts.
