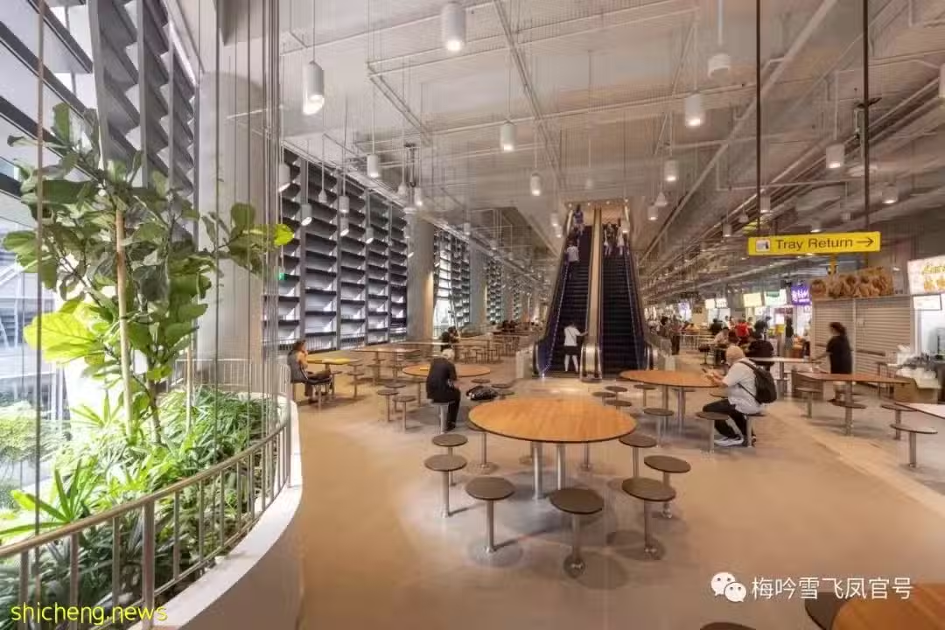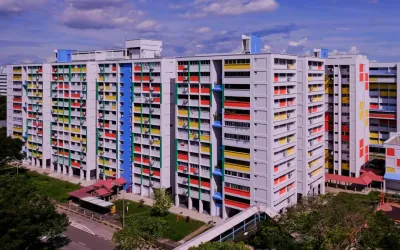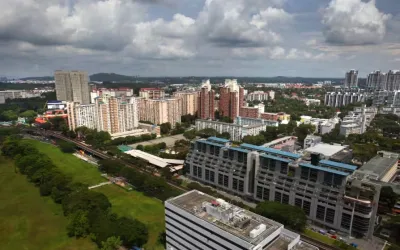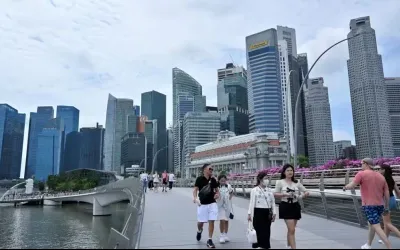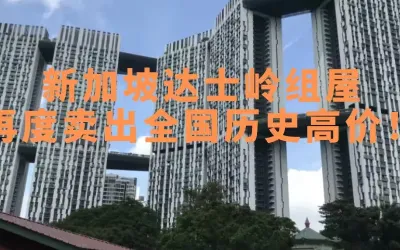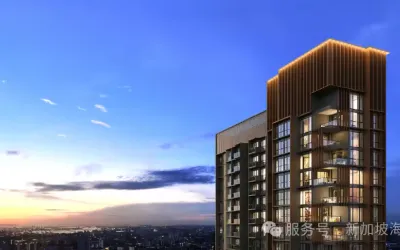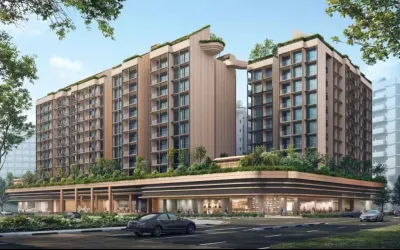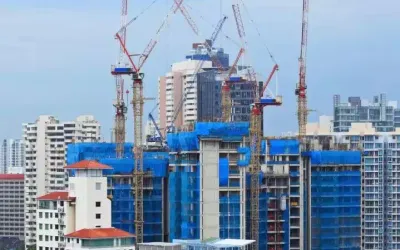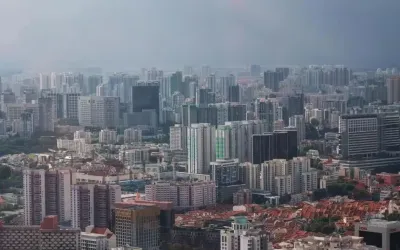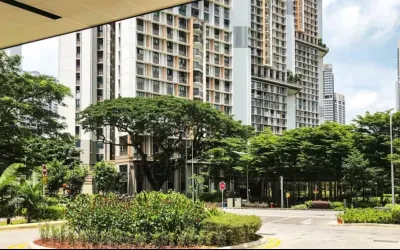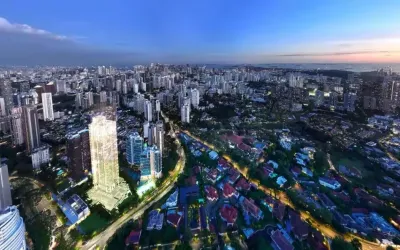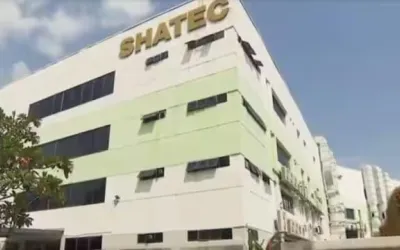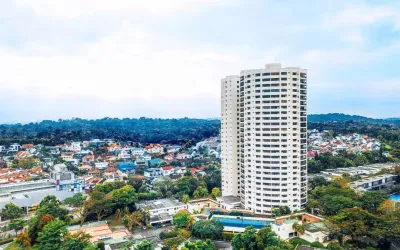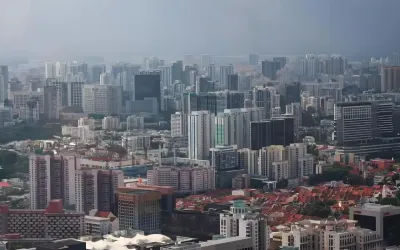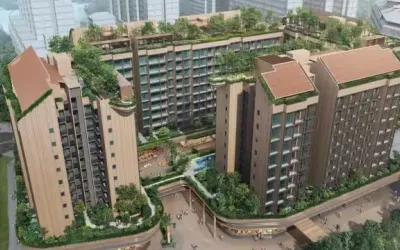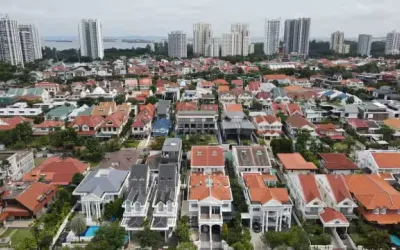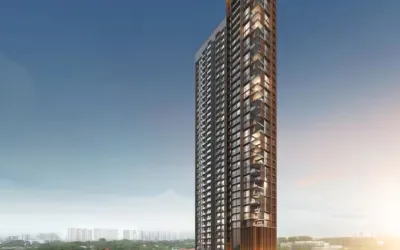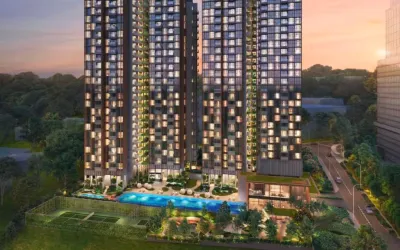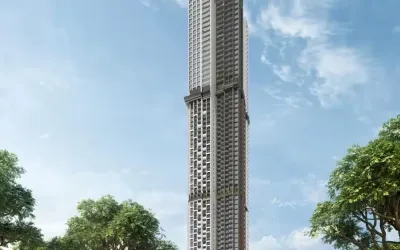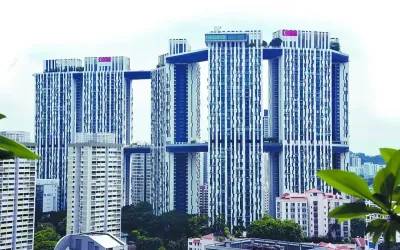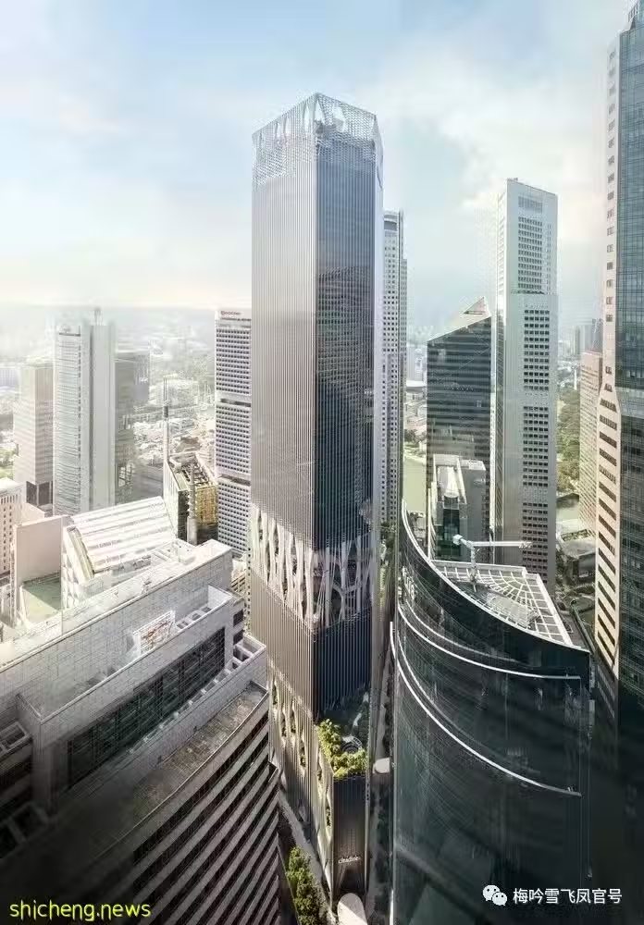
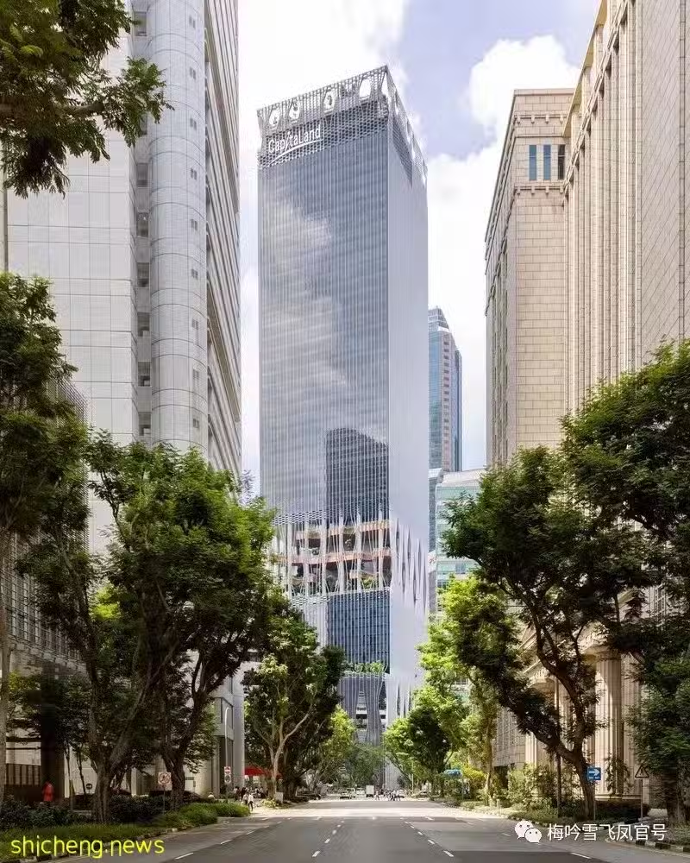
CapitaSpring由BIG集團和CRA-Carlo Ratti協會設計,是新加坡的最新建成的超高層建築。經過四年的建設,280米高的高層綠洲被認為是城市最高的建築之一,是一座多功能的高層建築,有豐富的天空花園和屋頂公園、辦公空間、服務式住宅、小販中心、餐廳和公共空間。
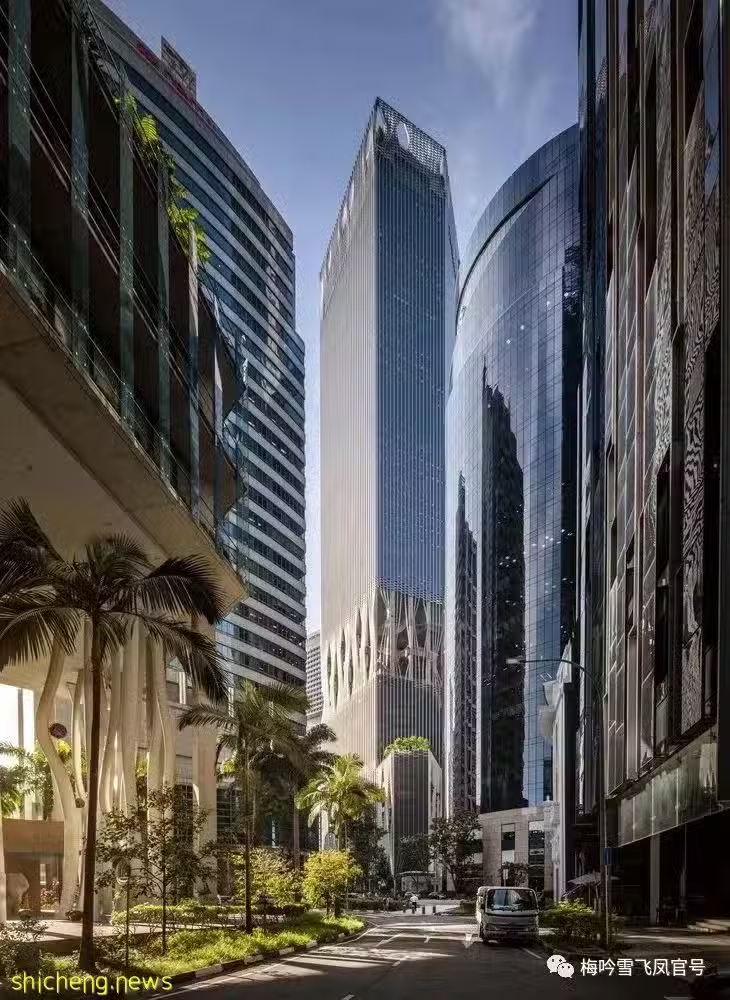
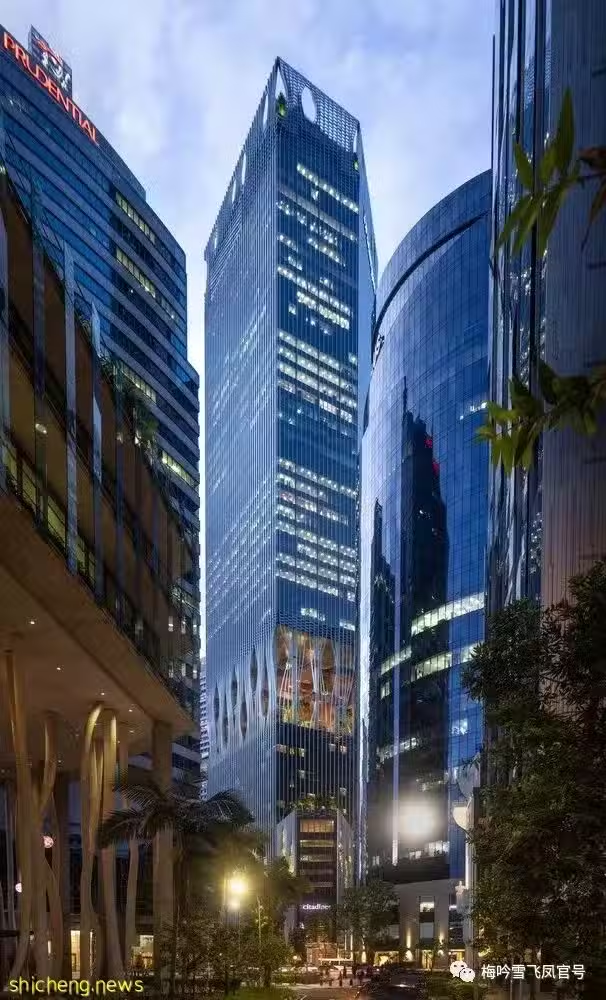
Designed by BIG-Bjarke Ingels Group and CRA-Carlo Ratti Associati, CapitaSpring is Singapore’s latest addition to its skyline. Recently completed after four years of construction, the 280-meter-tall high-rise oasis, considered among the city’s tallest structures, is a mixed-use high-rise with abundant sky gardens and rooftop park, office space, a serviced residence, a hawker center, restaurants, and public spaces.
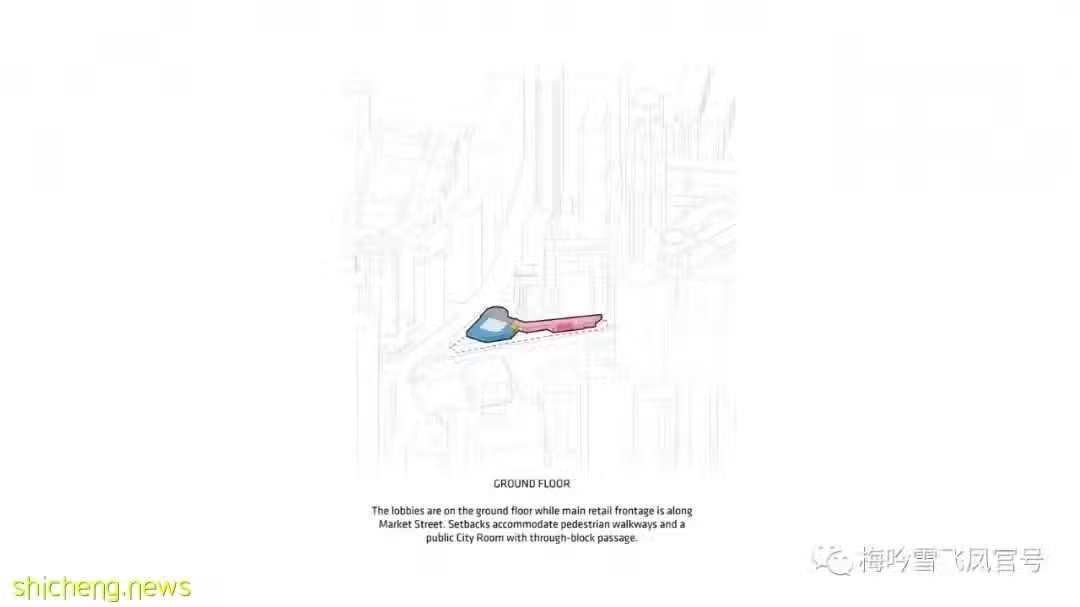
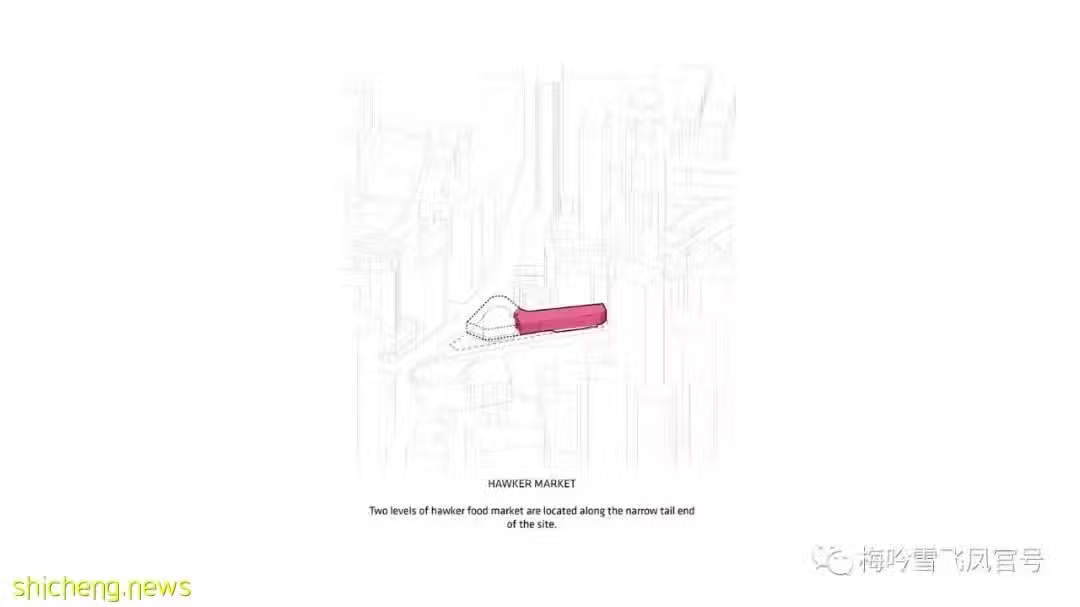
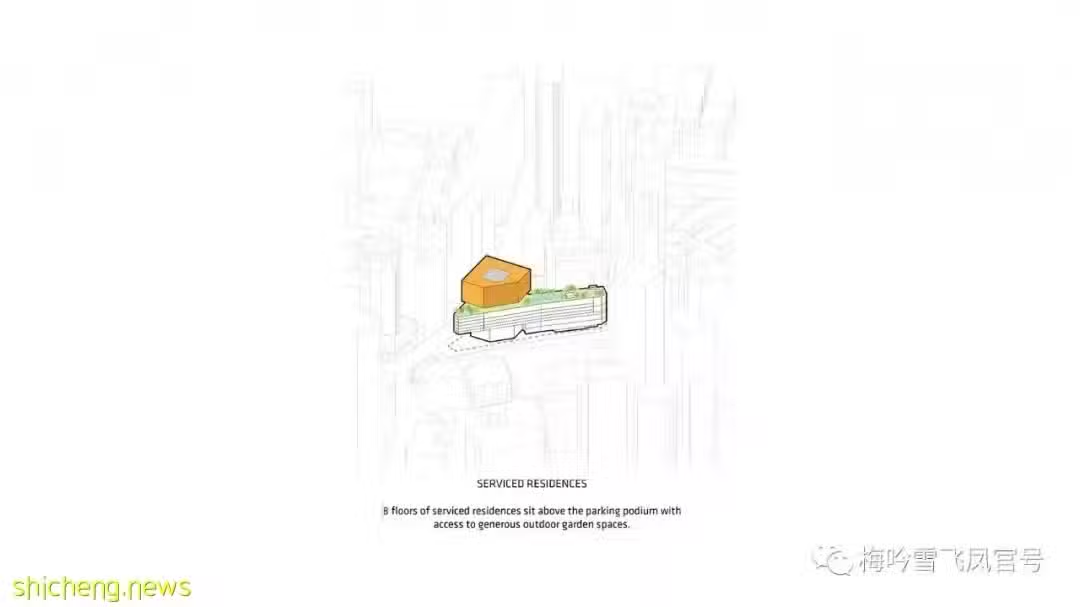
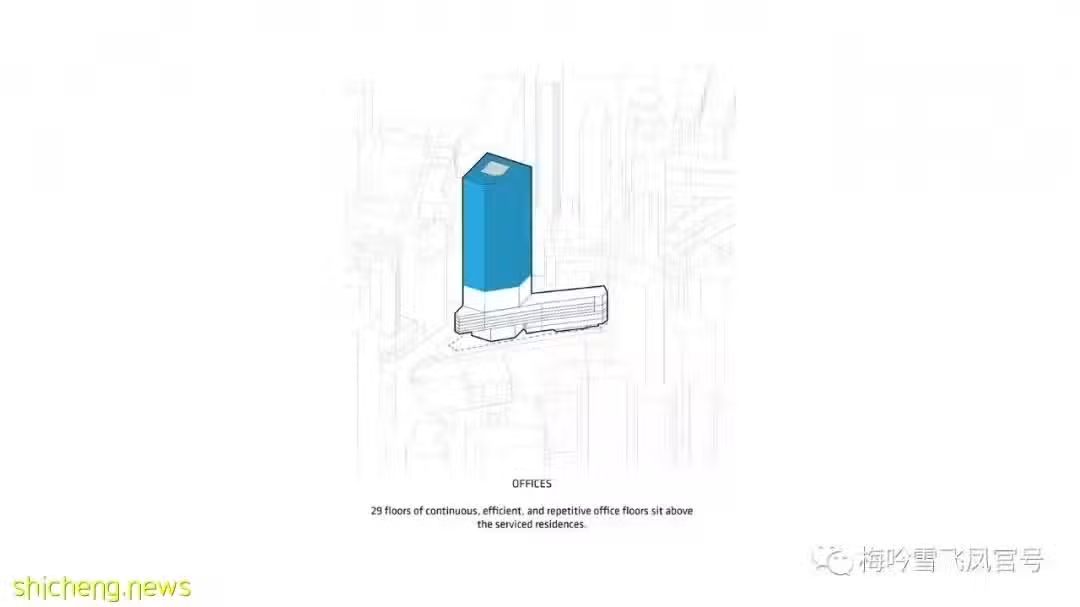
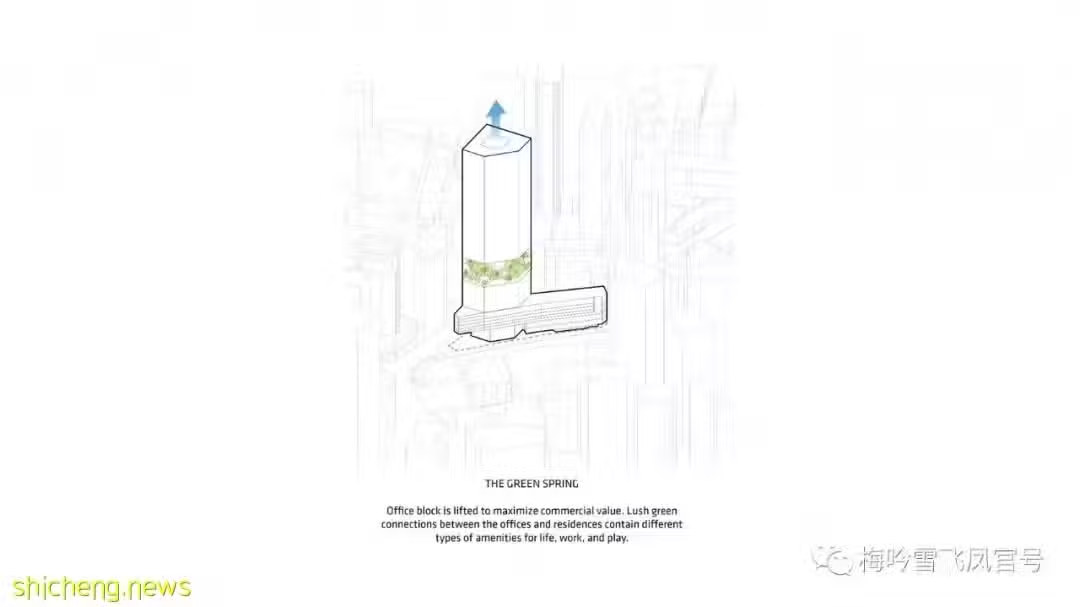
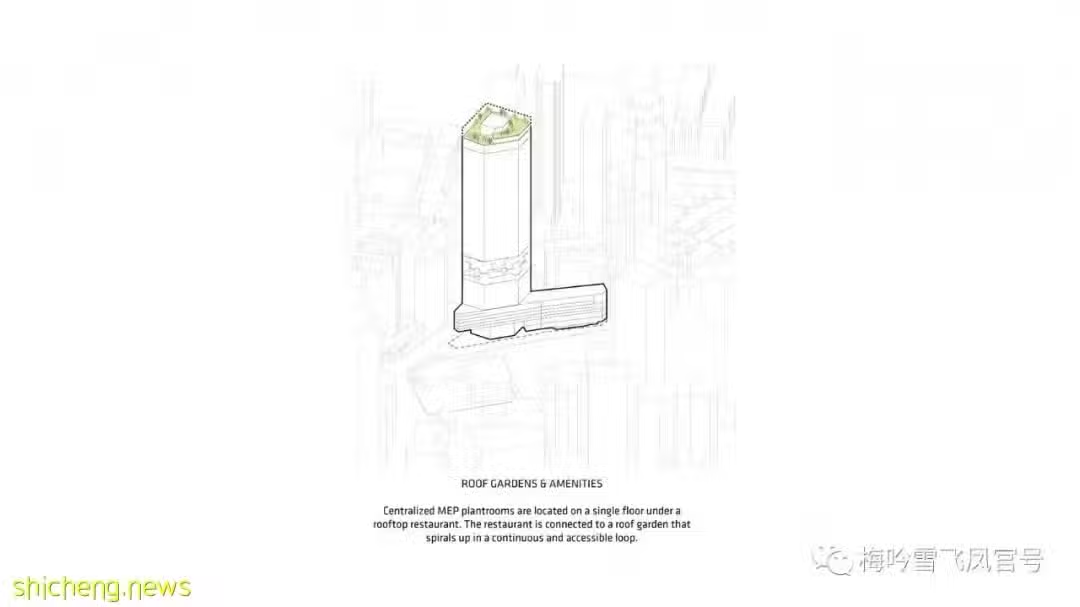
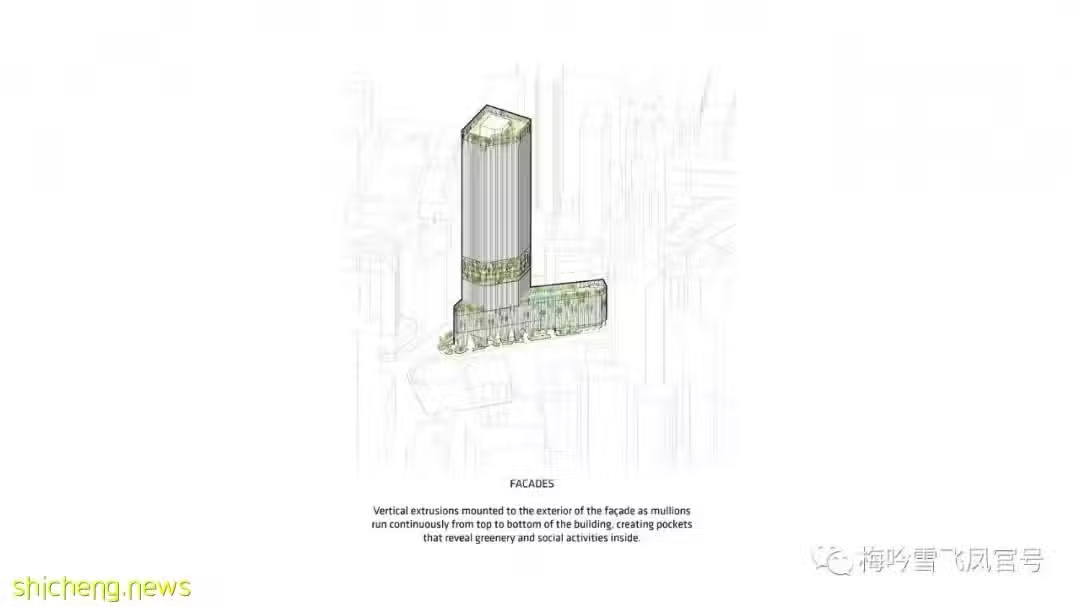
這座親生物的摩天大樓,符合「城市先鋒的垂直城市主義」和新加坡作為花園城市的聲譽,位於金融區的中心,這裡有一個前公共停車場和一個小販中心。該塔由8萬多棵植物組成,總景觀面積超過其場地面積的140%,「在高密度的CBD為鄰近的租戶和路人提供了一個新的綠色呼吸空間」。
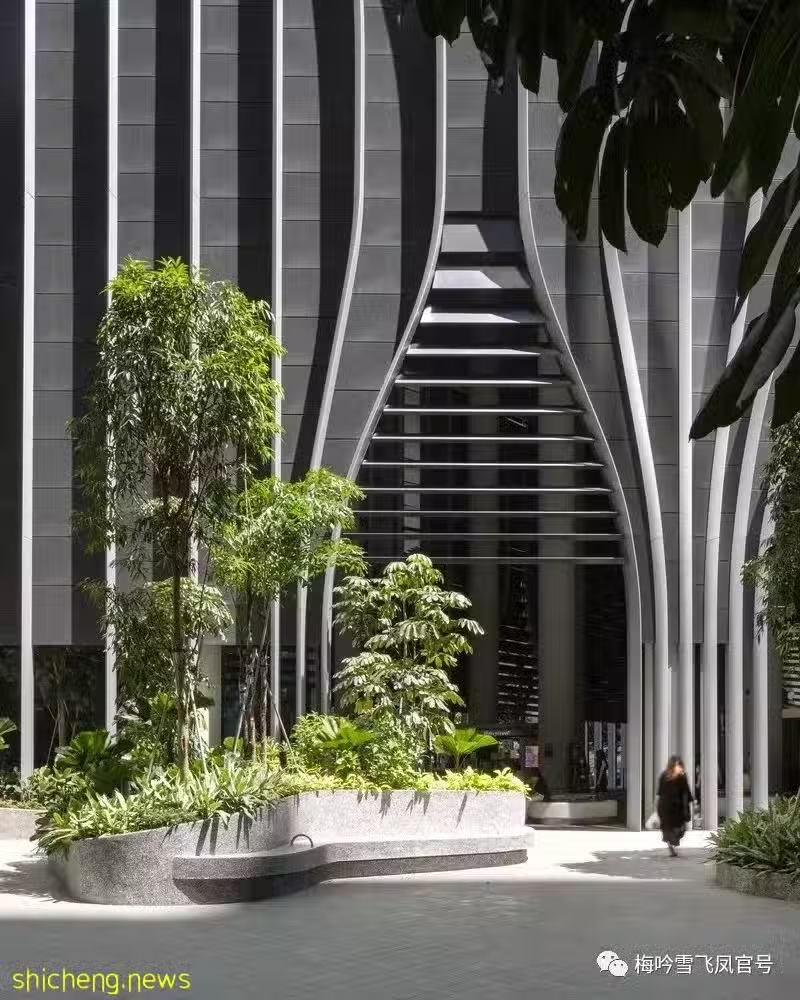

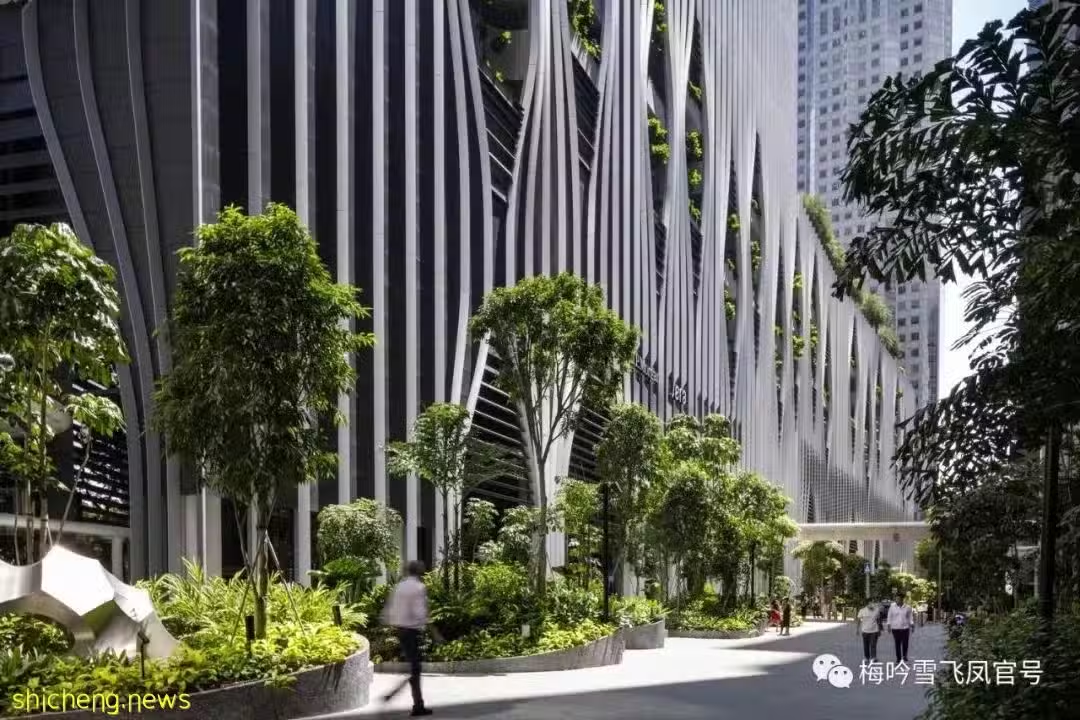
The biophilic skyscraper, aligned with 「the city’s pioneering vertical urbanism」 and Singapore’s reputation as a garden city, is located at the heart of the financial district on the site of a former public car park and a hawker center. Comprising 80,000 plants, translating to a total landscaped area of more than 140% of its site area, the tower puts in place a 「new green breathing space in the high-density CBD for the neighboring tenants and passersby」.
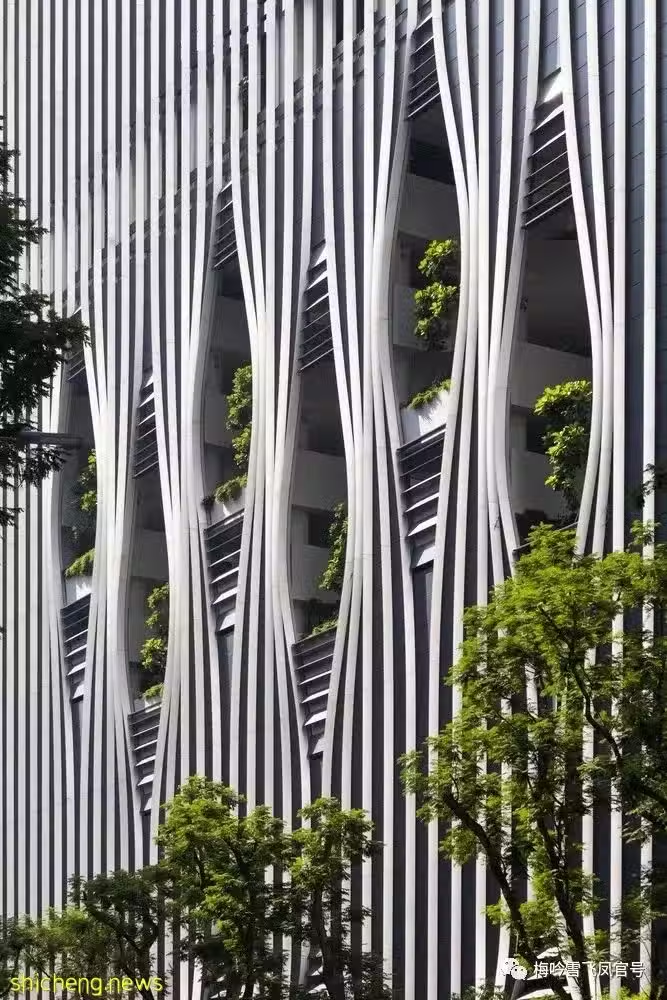
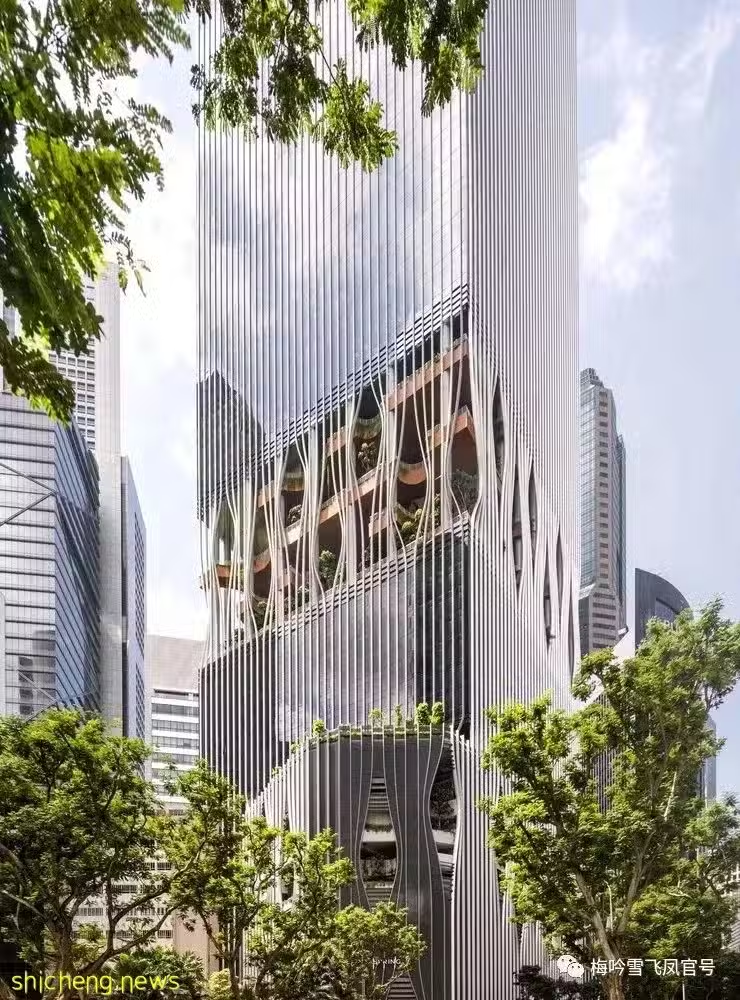
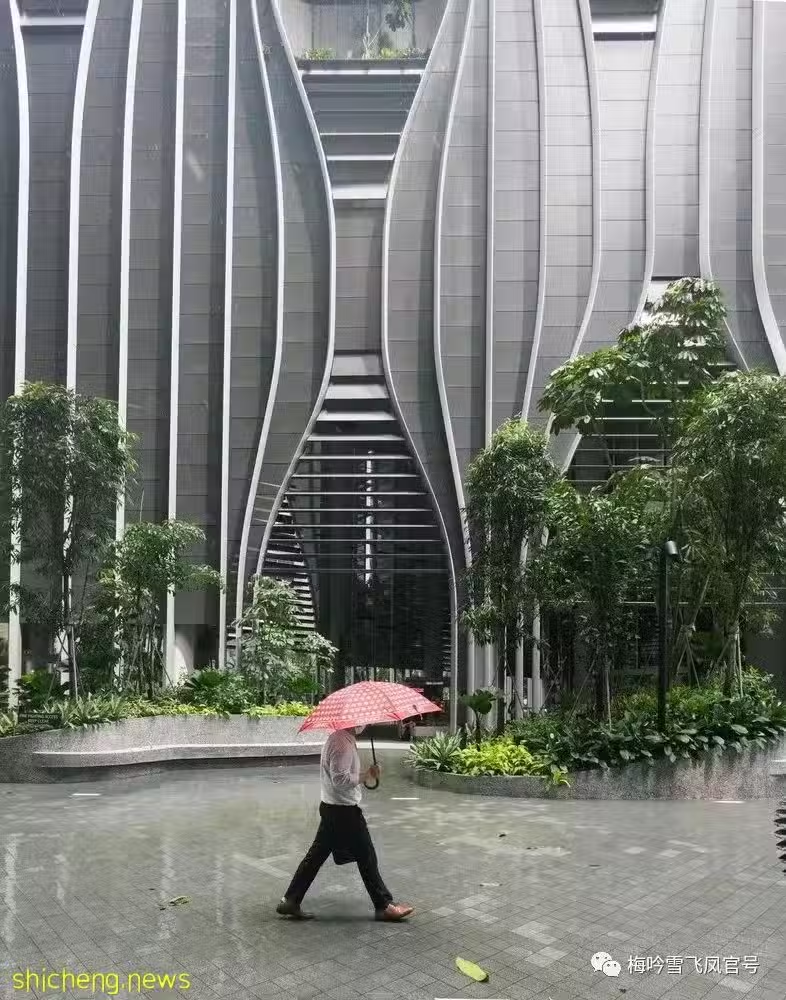
當我們第一次被邀請參加建築競賽時,我們看到了一個很大的機會,可以與兩大巨頭合作,共同取得一個獨特而大膽的結果。將我們的方法與設計、創新與建築規模上的技能相結合,非常豐富。隨著資本大廈今天向公眾開放,我為我們如何增強整個建築的公共空間,為所有用戶創造最好的體驗,利用技術和與自然元素的前所未有的集成而感到自豪。--CarloRatti,CRA-CarloRatti協會的創始合伙人,麻省理工學院敏感城市實驗室主任。
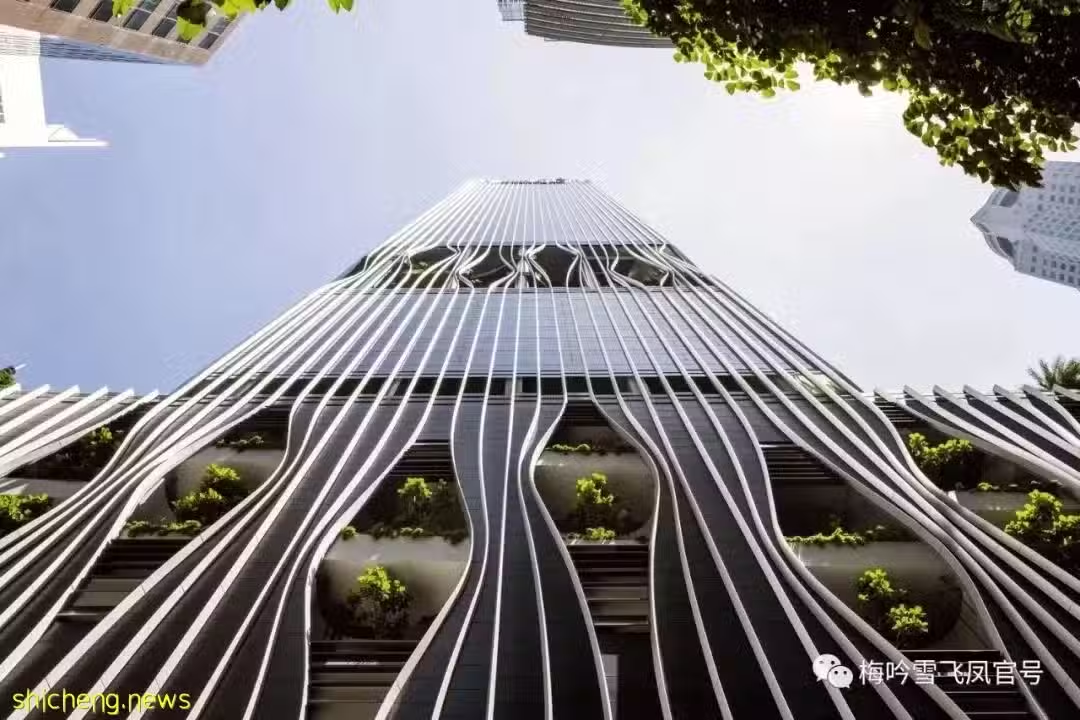
When we first got invited to join the architectural competition, we saw a great opportunity to team up and join forces with BIG to achieve a uniquely bold result together. It has been enriching to combine our approach with design and innovation with BIG's skill in architectural scale. As CapitaSpring is open to the public today, I am proud of how we enhanced the public spaces across the building, creating the best experience for all users, leveraging both technology and unprecedented integration with natural elements. -- Carlo Ratti, Founding Partner, CRA-Carlo Ratti Associati and Director, MIT Senseable City Lab.
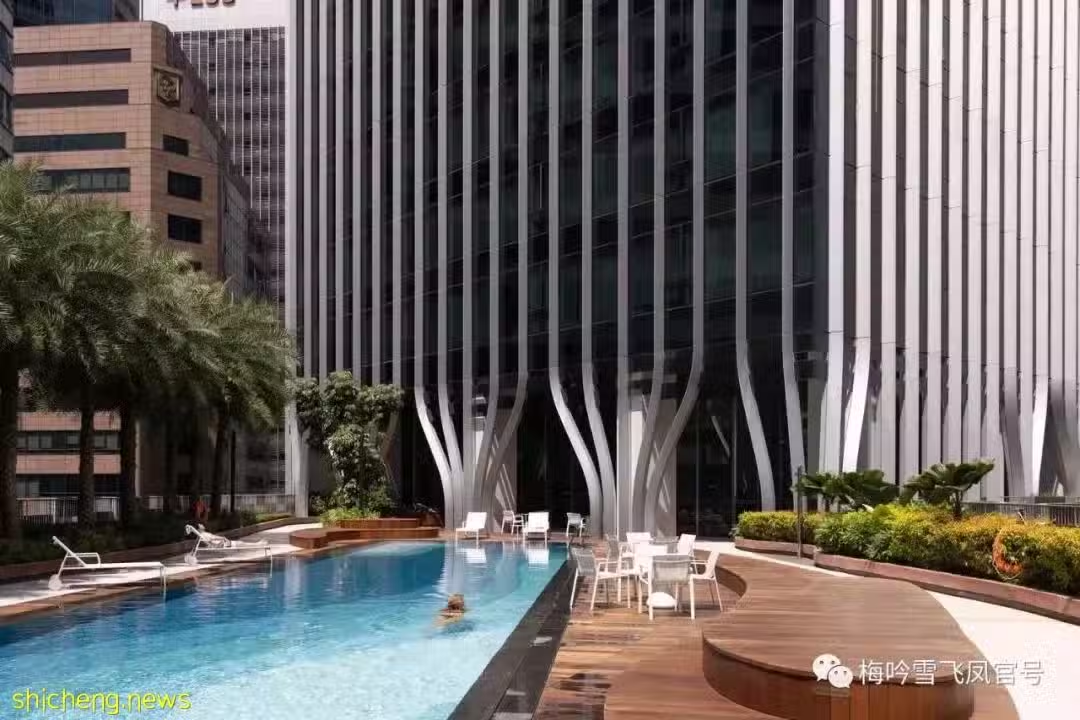
與建築、公共空間和數字用戶體驗和Cratati協會合作,設想了一個93000平方米的混合用途高層,在多個海拔開放,展示從底部、核心和屋頂「天空花園」盛開的綠色綠洲。恢復了部分具有歷史意義的市場街的公共領域,在建築的第二層和第三層,有56個食品攤位,包括前8層的服務式住宅,以及前29層的辦公空間。

Collaborating on the architecture, public space, and digital user experience, BIG-Bjarke Ingels Group, and CRA-Carlo Ratti Associati imagined a 93,000-square-meter mixed-use high-rise that opens up at multiple elevations to reveal glimpses into the green oases blooming from the base, core, and rooftop 「sky garden.」 Restoring part of the historically significant Market Street to the public realm, at the building’s second and third floors with 56 food stalls, CapitaSpring includes serviced residences on the first eight floors, and office spaces on the top 29 floors.
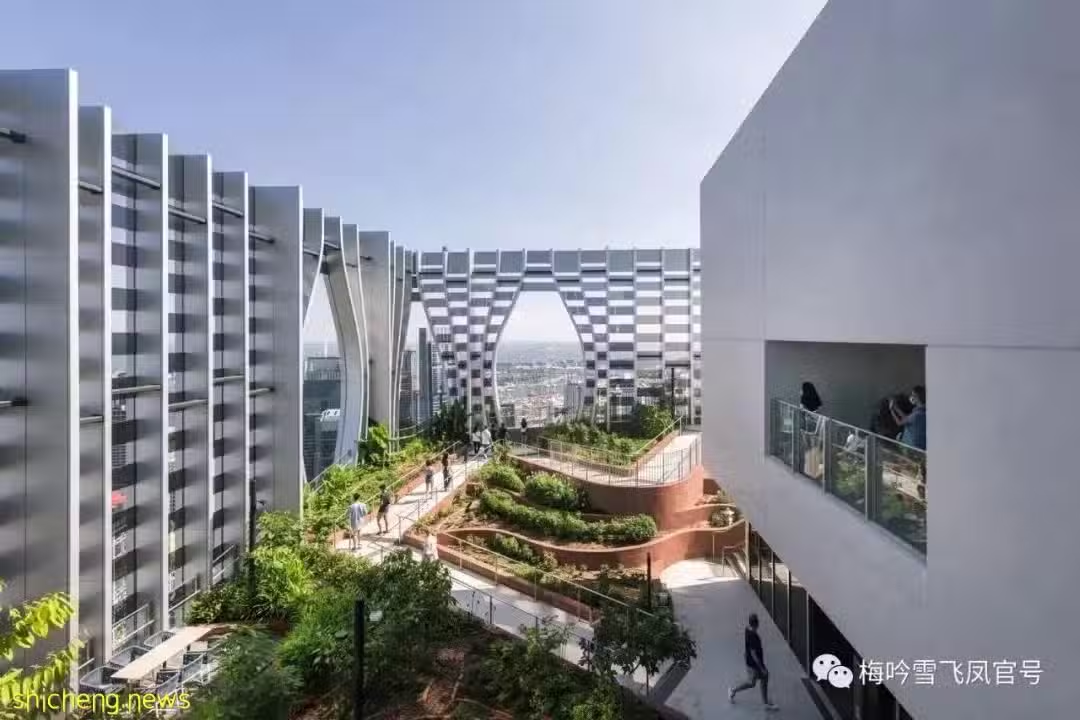
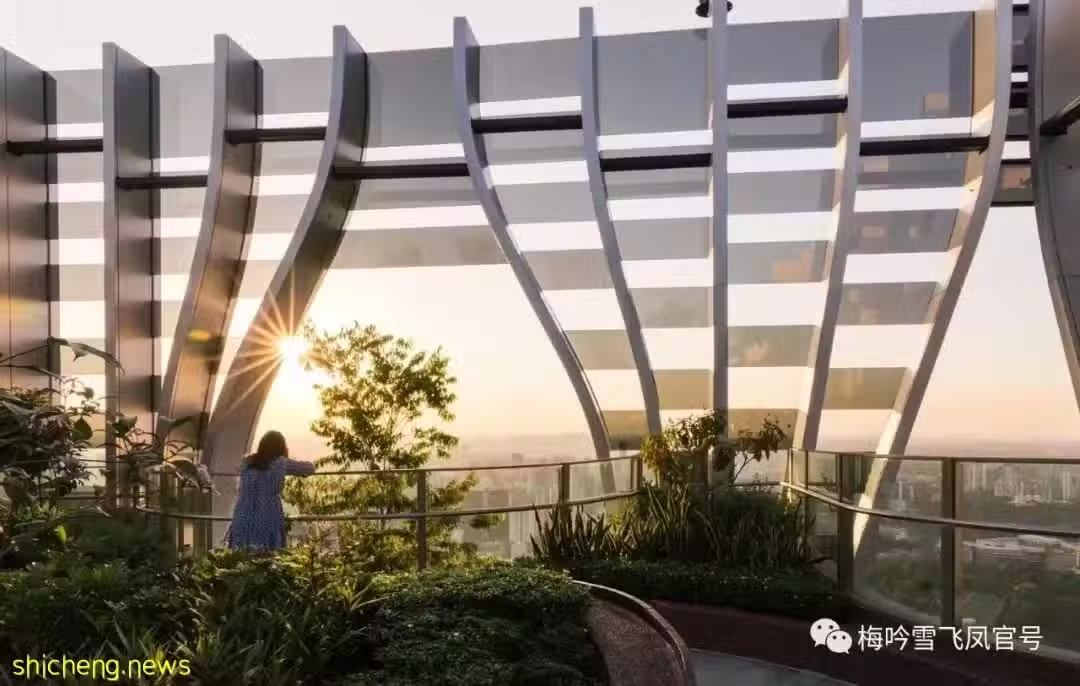
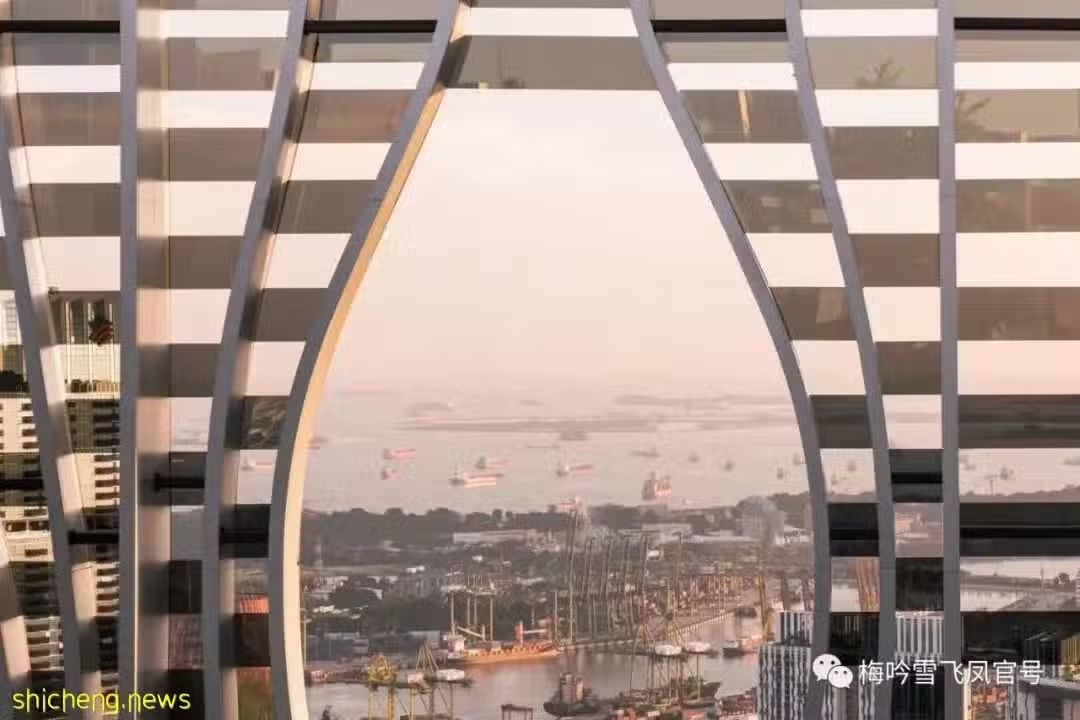
獲得新加坡建築和建築管理局認證的綠標誌白金和通用設計金加斯認證,擁有四層連接的露天花園,位於建築的核心,將自然無縫地編織到建築中。事實上,垂直綠色綠洲的軟景觀模仿熱帶雨林的植物層次,耐蔭植物與大葉子被發現在「雨林地板」,需要最少的直接光線,而在雨林的「屋頂」,樹木是由較小的葉子結構。此外,塔樓的屋頂花園是新加坡最高的城市農場的所在地,種植了超過150多種水果、蔬菜、草藥和花卉。
