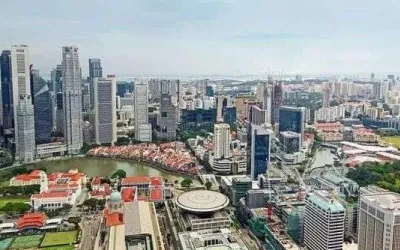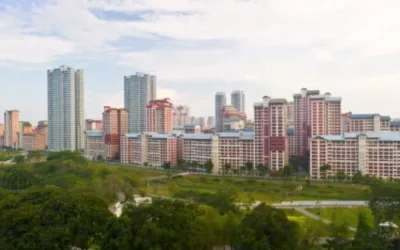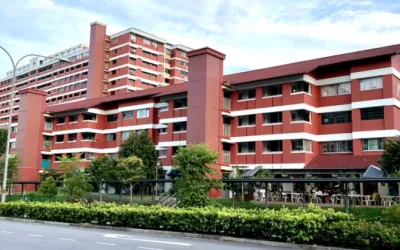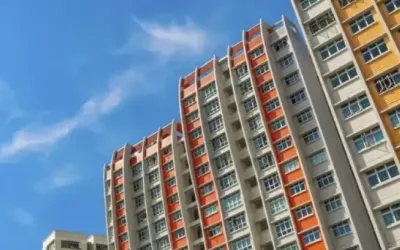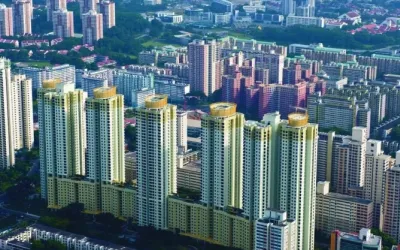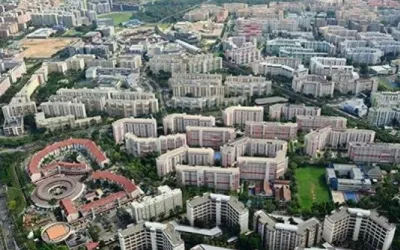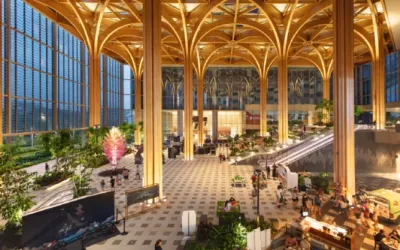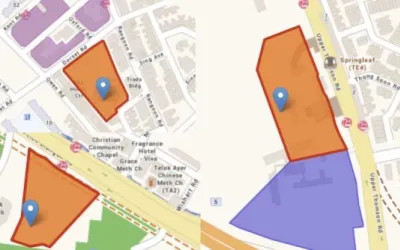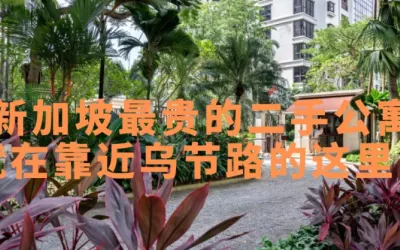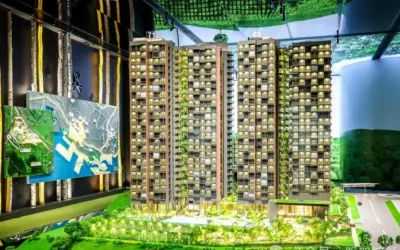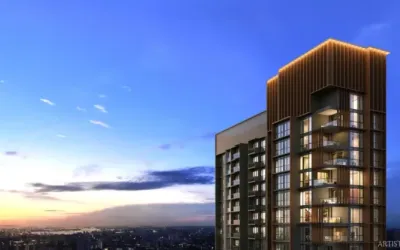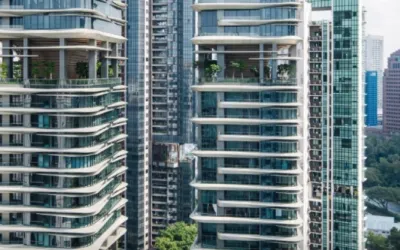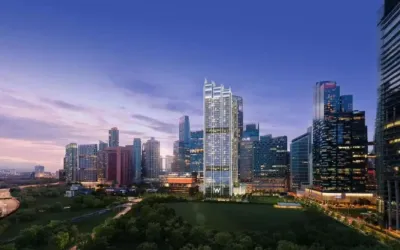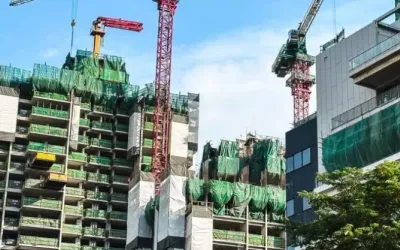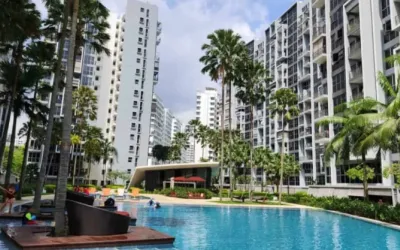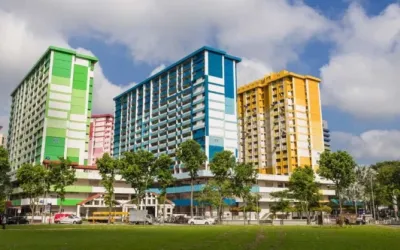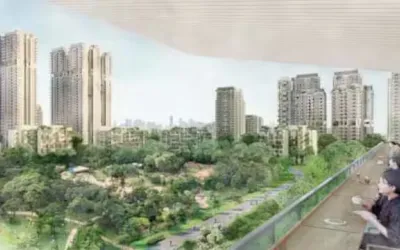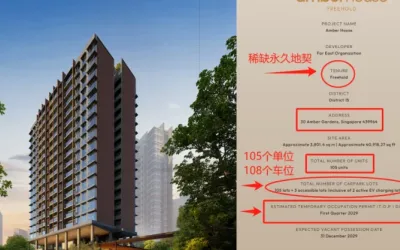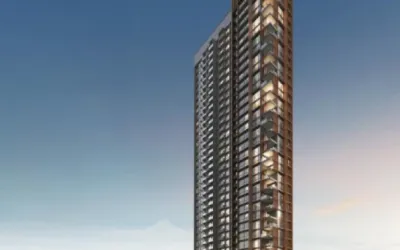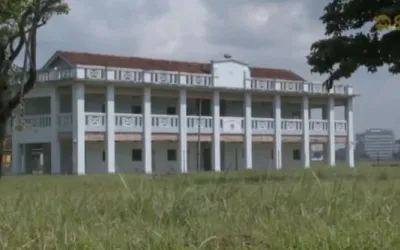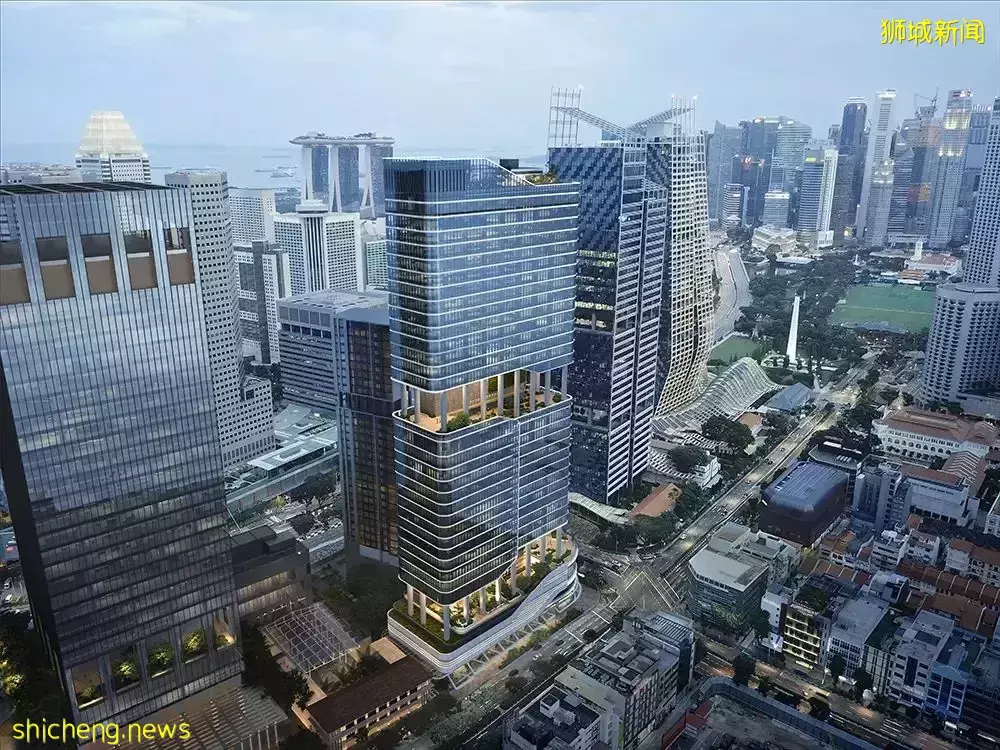
始建於1975年的邵氏大廈,曾是新加坡最大電影院的所在地,作為高層商業綜合體,佇立於美芝路和密駝路交匯處的L型地塊。經過時間洗禮與歷史變遷,現如今新加坡市區重建局將該地塊納入Ophir-Rochor片區振興計劃, Aedas受業主委託,承擔了邵氏大廈重建項目的建築設計工作,力圖通過重建,展現出新加坡中央商務區的現代美學。
Located on a L-shaped plot at the intersection of Beach Road and Middle Road, Shaw Tower is a high-rise mixed-commercial building first built in 1975. It once housed the largest cinema in Singapore. After a series of changes and evolution, the building is now part of the Urban Redevelopment Authority’s plan to rejuvenate the Ophir-Rochor area, and to compliment the modern aesthetics of the Central Business District.
重建後項目將包含甲級辦公、底層商業零售及餐飲多種業態,並設有生活設施、室內外社區設施以及空中平台。竣工後的邵氏大廈將成為一個集商業、文化和生活休閒於一體的活力發展綜合體。
The integrated redevelopment will offer Grade-A office space, as well as retail and food and beverage elements on the ground floor. Other features of the new development will include lifestyle amenities, indoor and outdoor community facilities, and sky terraces. Upon completion, Shaw Tower will become part of a vibrant mixed-use cluster of commercial, culture, lifestyle and development.
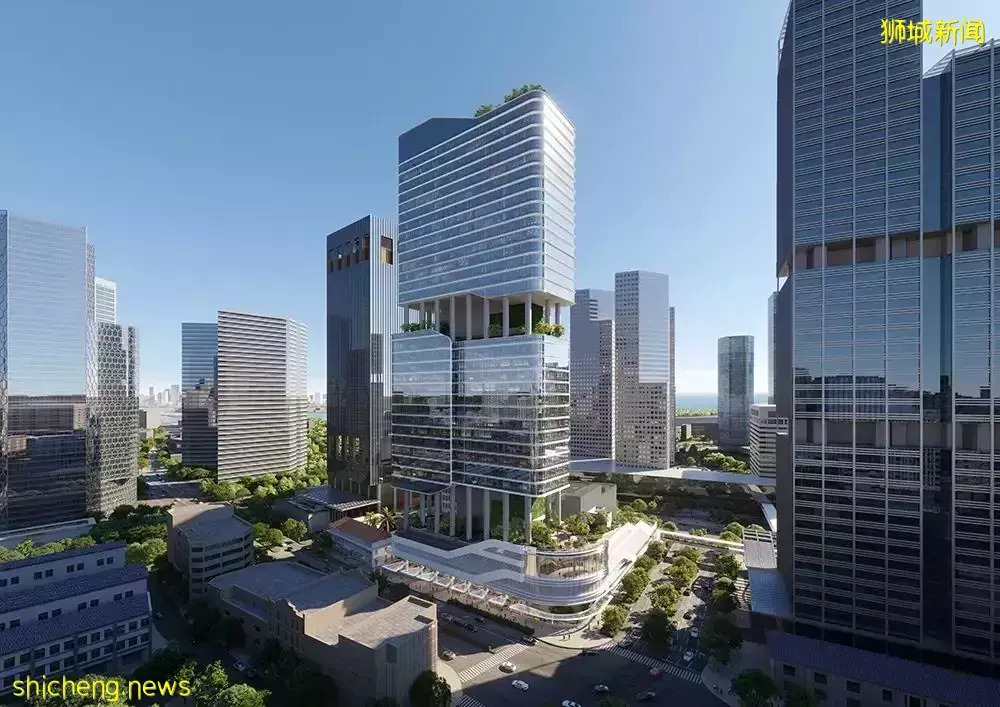
優美的景觀視野與現代建築美學的完美結合 A marriage of beautiful landscape and contemporary sleek architecture
設計探索空間的呈現形式,精妙的曲線從裙樓向上延伸至塔冠頂部,形成了一系列公共空間,在分層中實現了景觀視野與現代建築美學的完美結合,使其成為這一國際都市天際線中不可或缺的一部分。
The design explores the wrapping of spaces and layering of forms to achieve a marriage of beautiful landscape and contemporary sleek architecture, set within a cosmopolitan skyline. The subtle curves and folds reach from the ground floor plane where it starts to outline a series of public spaces that spirals up to the tower profile and crown.
塔樓的圓角設計以及裙房的弧形立面,在一眾稜角分明的武吉士商業地區脫穎而出。同時,位於國浩時代城、風華南岸和雙景坊(DUO)之間極富活力的地理環境,為建築提供了寧靜雅致的城市風景。
The tower features two curving sprials of glass that stand out sharply against the hard edged neighborhood of Bugis Downtown. The juxtaposition between Guoco Midtown, South Beach and Duo are set in a dynamic composition to each providing a unique opportunity for this building to add to the new city scape as a moment of elegance, calm and confidence.
設計將正對街角的裙樓轉角處打造為建築亮點,以玻璃牆體與建築的其他部分區分開來。設計充分尊重周圍歷史建築,一分為二且體量不一的塔樓,猶如懸浮於裙樓之上。各體量之間是公共天台,大廈的租客可以進入其中,在綠意盎然間一覽城市美景。
The project is highlighted by a corner podium feature which is a glass walled element separated from the rest of the building. Above this feature are two distinct floating volumes that are clad in a glazed curtain wall to signal professionalism whilst remaining respectful of the surrounding heritage architecture. Between these elements are external landscaped terrace areas which are accessible by the building tenants, reinforcing the green credentials while capitalising on the breathtaking views.
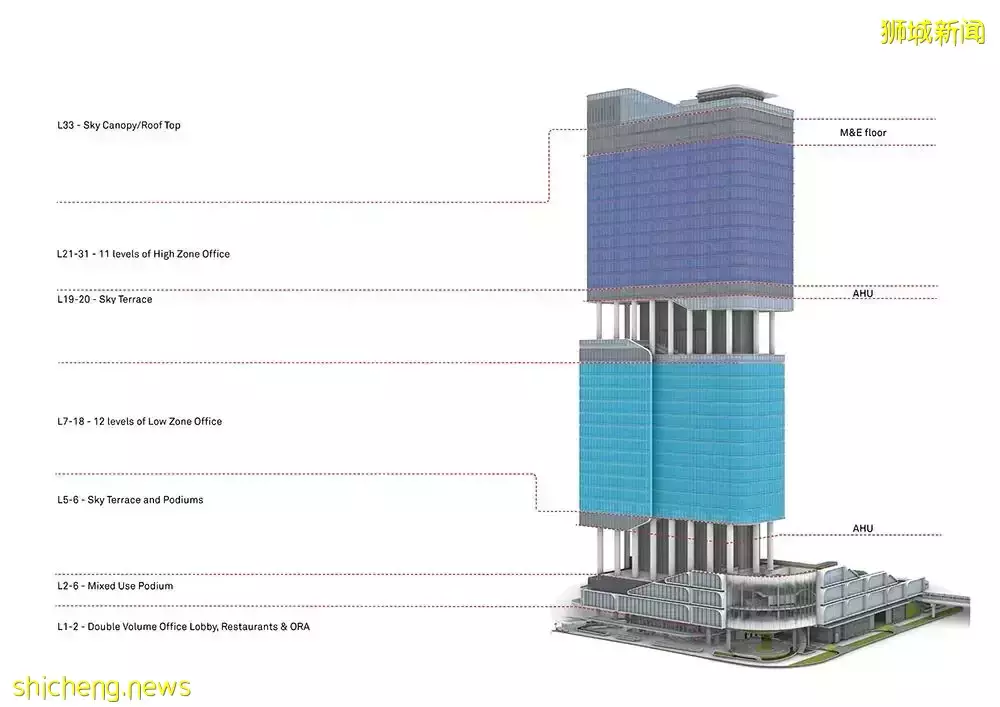
業態布局 Program distribution 設計將轉角處裙樓體量抬升,形成落客區空間,巧妙利用地塊轉角處的視線焦點與人流量,將文化遺產中心設置其中,以此表達向邵逸夫爵士的致敬。
The podium is lifted up above the drop off to enhance its special characteristics and increase the prominence of the Culture & Heritage Hub housed within. The podium pays homage to the legacy of Sir Run Run Shaw, as the curved form represents its prominent corner position on the site, and acts as a beacon for the honorable values of the company.
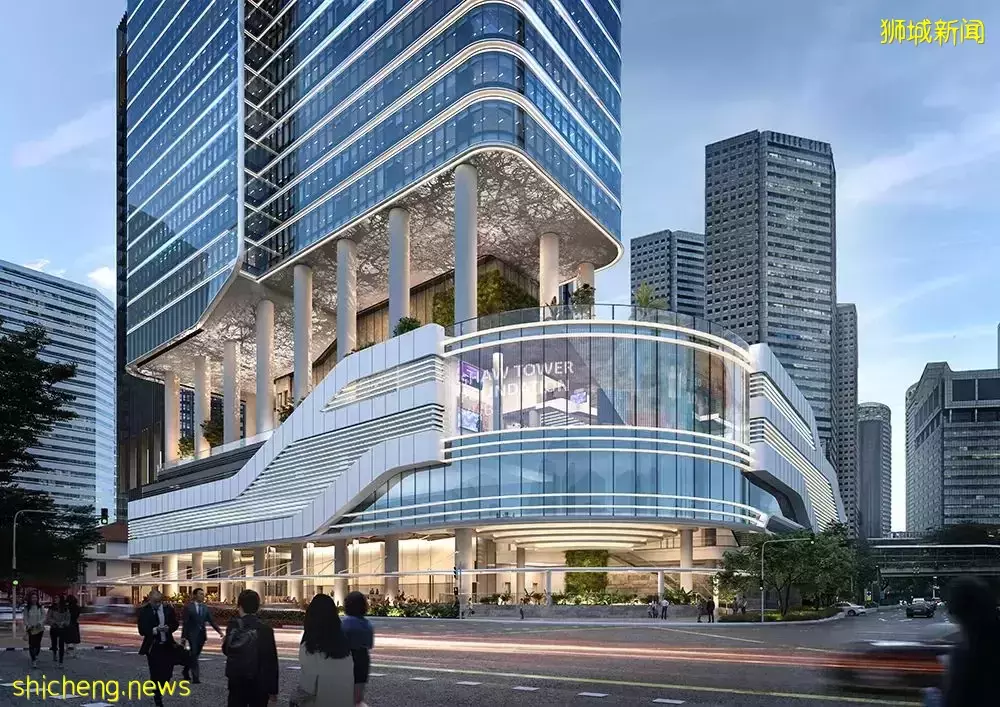
轉角處的落客區和文化遺產中心 Drop-off area and the Culture & Heritage Hub at the corner 設計為全新的邵氏大廈打造出獨特的建築立面,通過突出橫向線條,讓流動起伏的裙樓立面與塔樓形成統一。
Shaw Tower carries a unique building facade with a strong horiztonal emphasis. The podium’s fluid and undulating facade unites the tower and podium in one language.
團隊基於以人為本的設計理念,將裙樓多層綠色公共空間向街道延伸,營造充滿活力的鄰里環境。辦公塔樓的屋頂及空中花園,可以眺望遠處的國家圖書館、加冷區域以及濱海灣,在快節奏的城市生活中,為大廈及周邊居民營造出宜人的社交空間和舒適放鬆的環境。
The design follows a compassionate, people-first approach, strives to exert positive impact on the neighborhood, exemplified by the podium’s multiple public access green space extended from street level. Together with the rooftop and sky garden on the office tower, which affords view towards the National Library, Kallang and Marina Bay afar, they provide ample interacting opportunities in a pleasant, healing environment, as well as respite for resident workers of the building and surrounding communities from the fast-paced urban life.
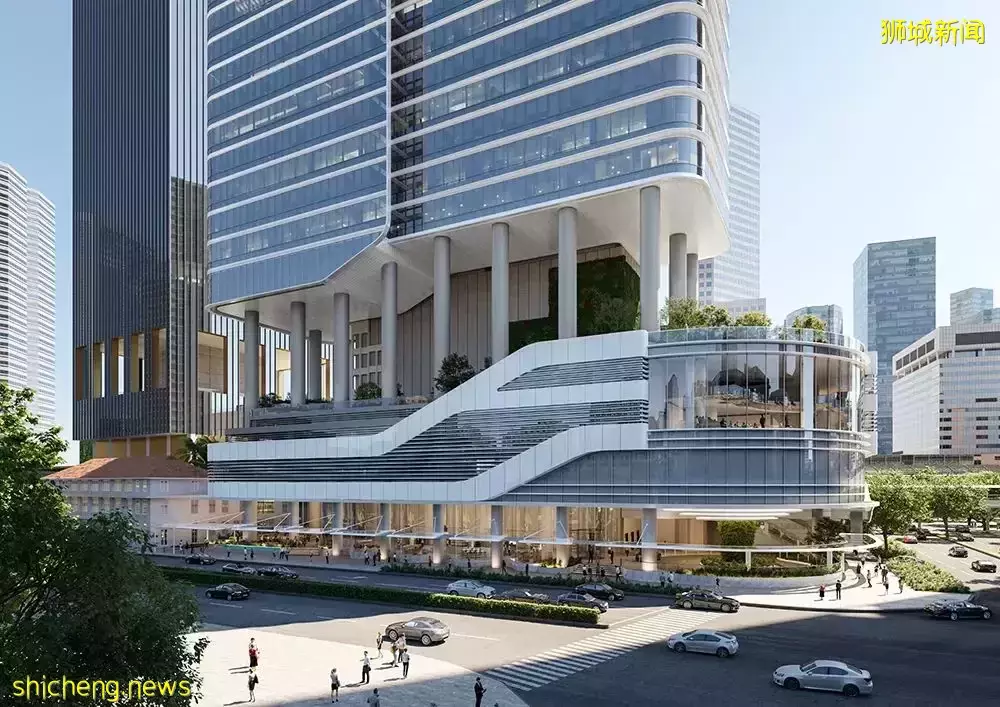
社區與建築的公共領域交織融合
Weaving together the building’s public domain
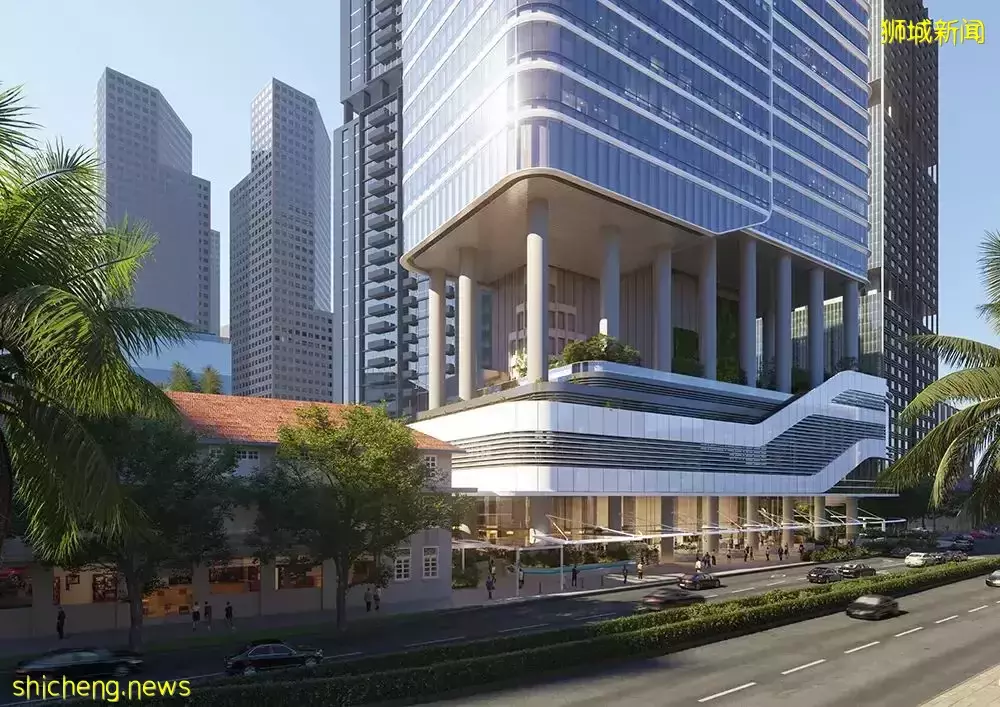
多層綠色公共空間向街道延伸 Multiple public access green space extended from street level 設計注重綜合體與周圍環境的連接。為回應周邊肌理,地塊設置了多個公共出入口,以確保暢通無阻的臨街面,並以24小時全天候人行通廊實現與周邊交通及活動節點的連接。多層戶外平台與空間節點,讓綜合體的公共空間與現有街景交織融合,創造出輕鬆友好的社區氛圍。
Connection with its surroundings are a key part of the design strategy. Responding to its urban surroundings, the design ensures unobstructed street frontage, multiple public entry and exit points, as well as 24-hour connection to pedestrian thoroughfares that links the development to multiple transportation and activity nodes. With outdoor offering at multiple levels, and sprawling connective nodes, the design weaves together the building’s public domain with the existing streetscape and creates a congenial atmosphere for users and neighbouring communities.
