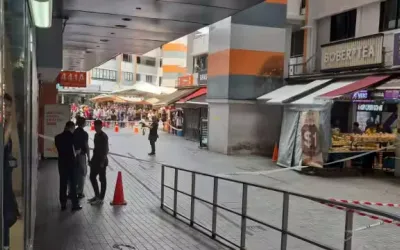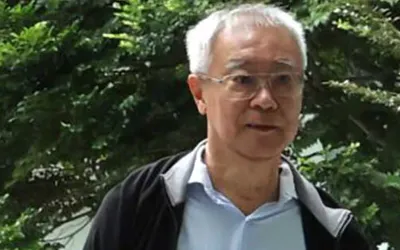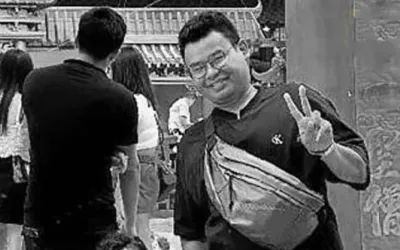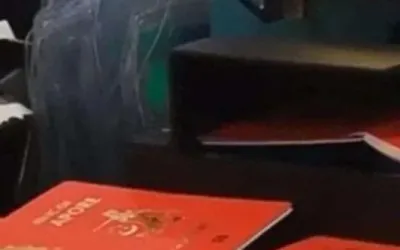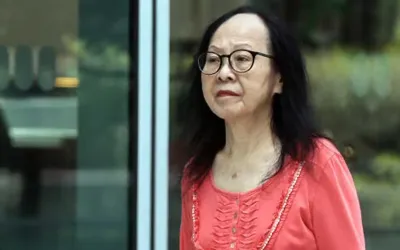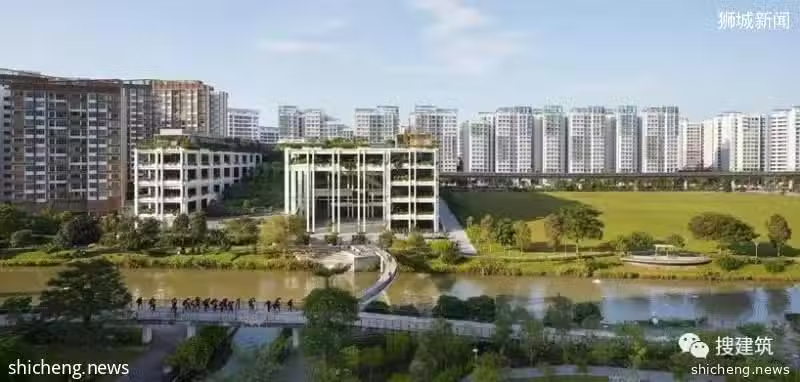
serie and multiply architects合作,在新加坡完成了新的榜鵝社區中心和綜合醫院—「綠洲露台」。該項目旨在為榜鵝的公共住宅社區提供服務,包括零售,康樂和公共設施。該項目的特點是廣泛使用綠色空間。一系列鬱鬱蔥蔥的花園露台向水道傾斜,是主要的共享空間之一,擁有天然圓形劇場兒童遊樂場等元素。園景綠化屋頂為城市農業提供移植床。這些花園既是美學嘗試,也是一項集體園藝項目,在居民的培育、維護和享受中,滋養著社區紐帶。
serie architects, in partnership with multiply architects, has completed the new punggol neighborhood center and polyclinic in singapore, 『oasis terraces.』 the project, developed to serve punggol’s public housing neighborhoods, comprises retail, health, and communal amenities. the project is characterized by its pervasive use of green space. a series of lush garden terraces sloping toward the waterway serves as one of the primary shared spaces and feature such elements as a natural amphitheater children’s playgrounds. the landscaped green roof offers planting beds for urban farming. these gardens are both an aesthetic endeavor and a collective horticultural project, nourish community bonds as residents cultivate, maintain and enjoy them.
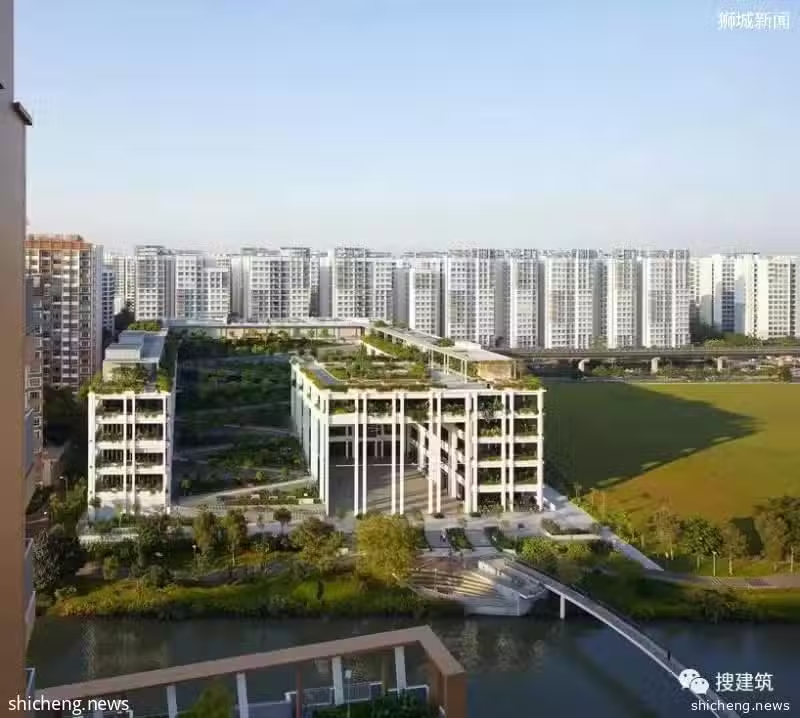
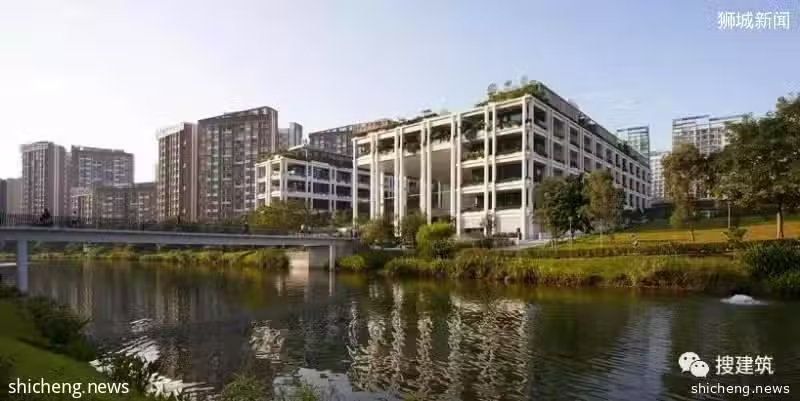
serie and multiply architects合作,在新加坡完成了新的榜鵝社區中心和綜合醫院—「綠洲露台」。該項目旨在為榜鵝的公共住宅社區提供服務,包括零售,康樂和公共設施。該項目的特點是廣泛使用綠色空間。一系列鬱鬱蔥蔥的花園露台向水道傾斜,是主要的共享空間之一,擁有天然圓形劇場兒童遊樂場等元素。園景綠化屋頂為城市農業提供移植床。這些花園既是美學嘗試,也是一項集體園藝項目,在居民的培育、維護和享受中,滋養著社區紐帶。
serie architects, in partnership with multiply architects, has completed the new punggol neighborhood center and polyclinic in singapore, 『oasis terraces.』 the project, developed to serve punggol’s public housing neighborhoods, comprises retail, health, and communal amenities. the project is characterized by its pervasive use of green space. a series of lush garden terraces sloping toward the waterway serves as one of the primary shared spaces and feature such elements as a natural amphitheater children’s playgrounds. the landscaped green roof offers planting beds for urban farming. these gardens are both an aesthetic endeavor and a collective horticultural project, nourish community bonds as residents cultivate, maintain and enjoy them.
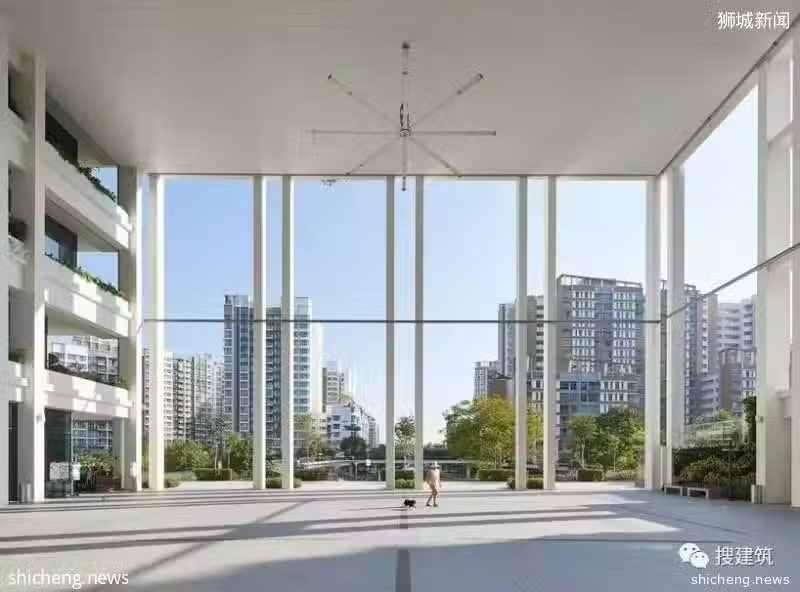
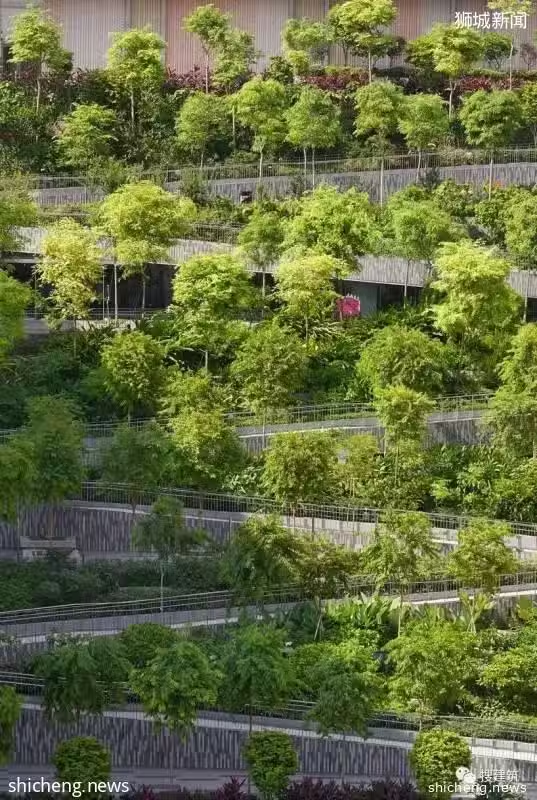
面向水道的大型避風廣場體現了社區的核心。這個廣場是為一系列社區活動和項目而設計的,是整個場地和相鄰火車站的主要交通樞紐。每個可見的地方都覆蓋著茂密的綠植。這些綠植與圍繞餐廳和綜合醫院的陽台空間一起,充當內外部間的環境過濾器。該建築以輕盈和開放感為特徵,允許日光和微風滲透並自然通風。
a large sheltered plaza facing the waterways embodies the heart of the community. programmed for a range of communal activities and events, this plaza serves as the main point of circulation throughout the site and from the adjacent railway station. every visible elevation is covered with lush planting. together with the veranda spaces that wrap around the restaurants and polyclinic, these plants act as an environmental filter between exterior and interior. the architecture is further characterized by an element of lightness and openness, allowing daylight and breezes to permeate and naturally ventilate the building.
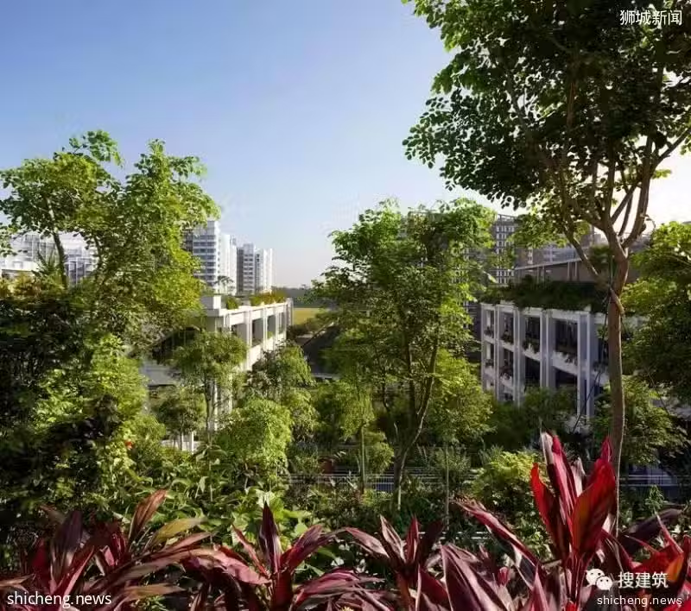
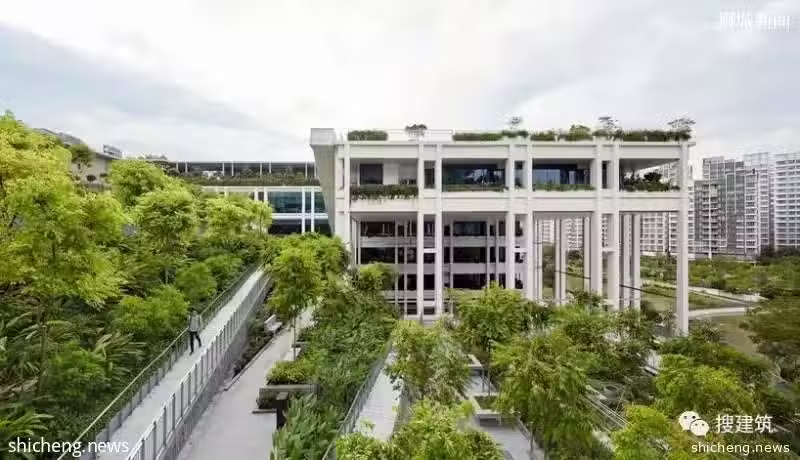
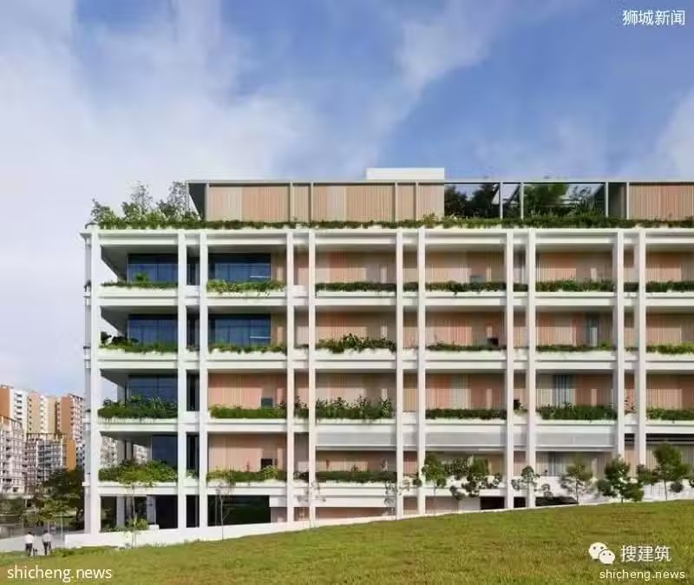
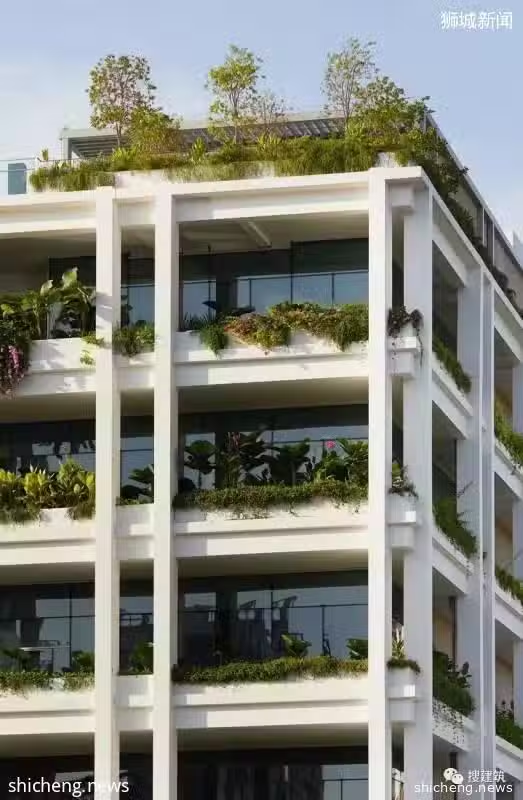
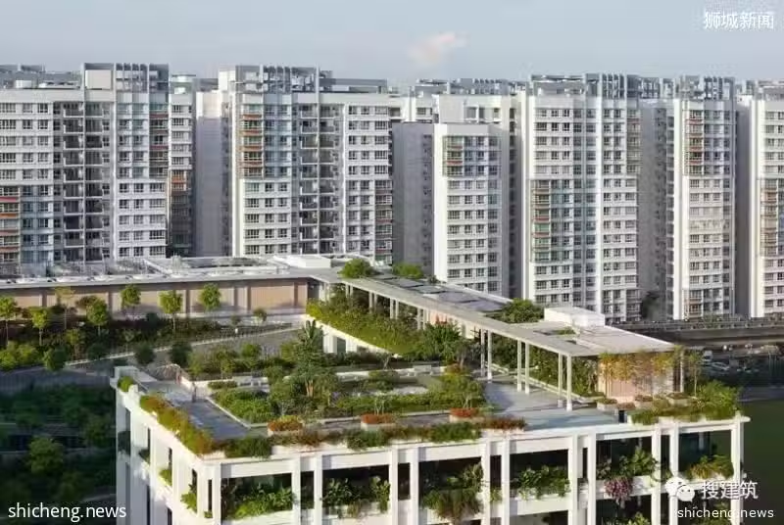
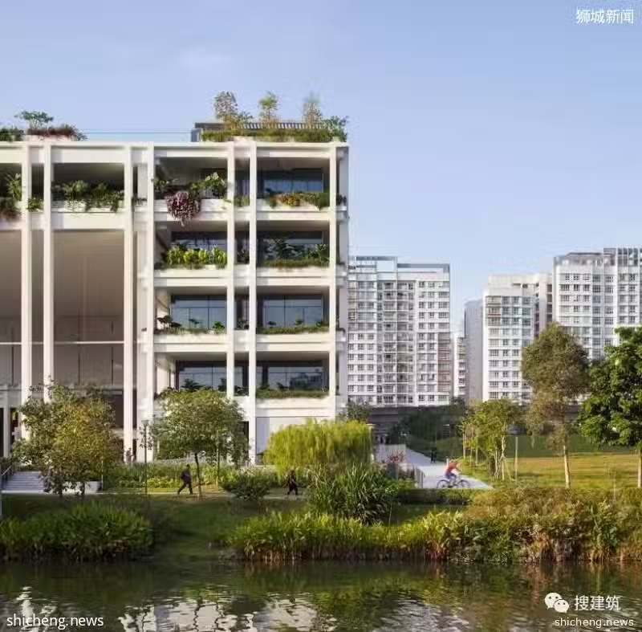
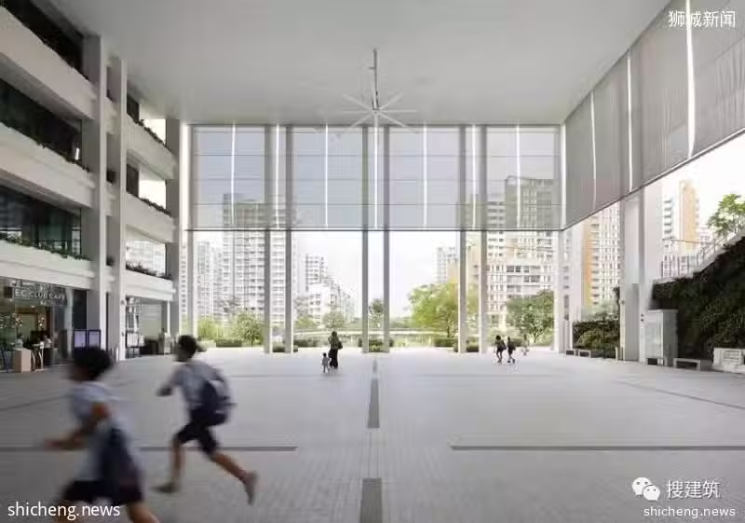
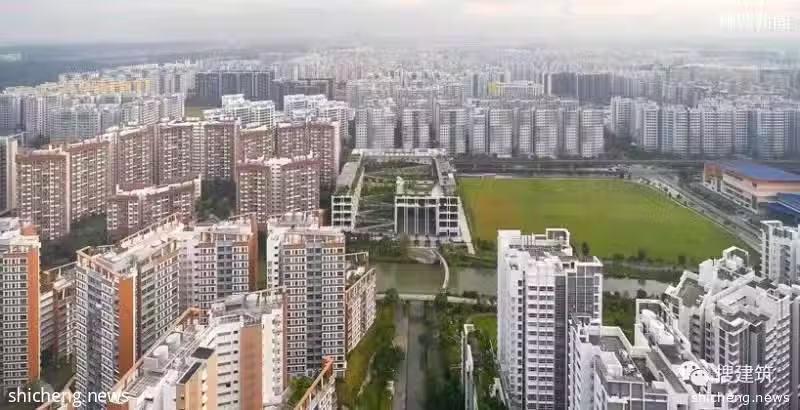
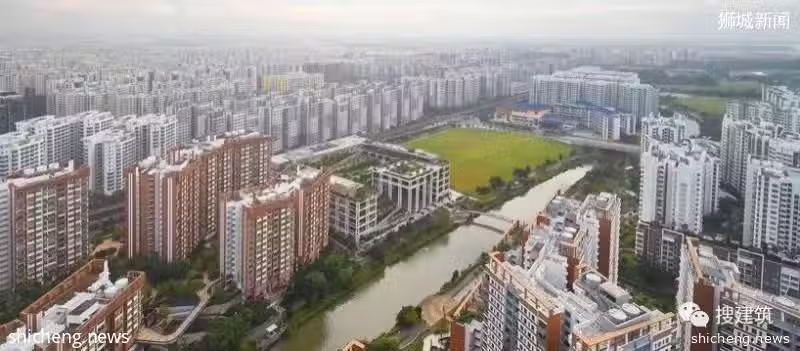
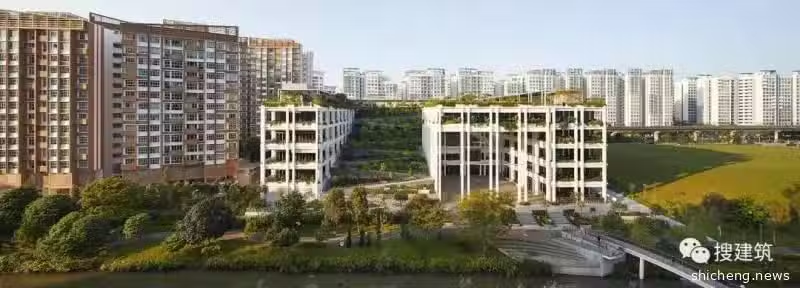
平面圖

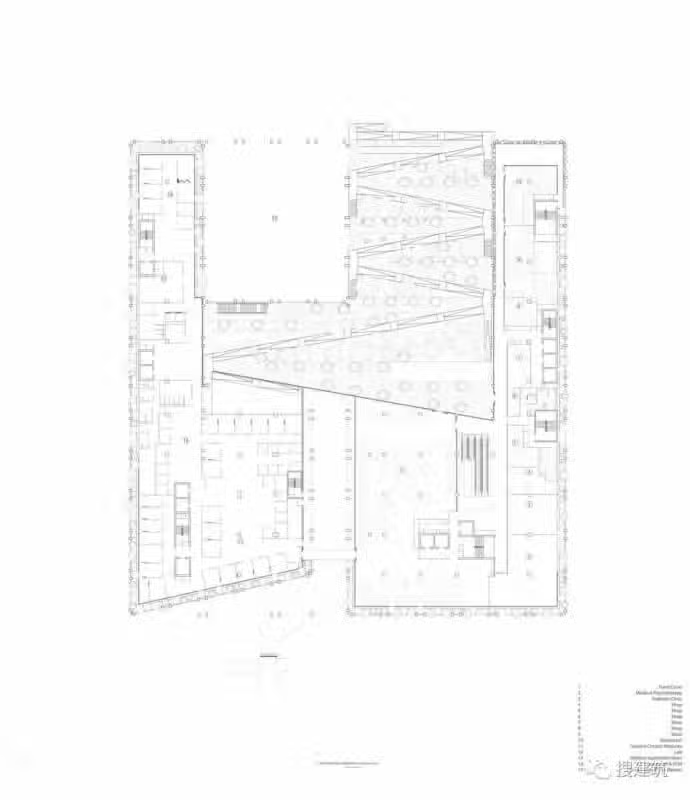
剖面圖
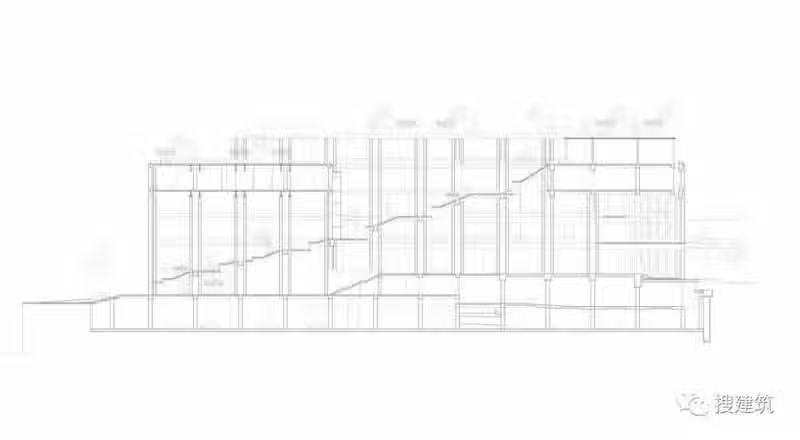
建築師:serie architects
地點:新加坡 榜鵝
面積:27000平方米







