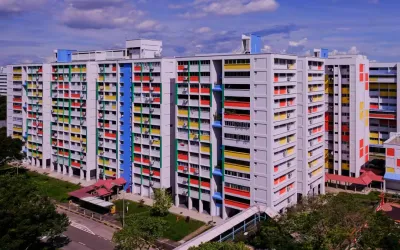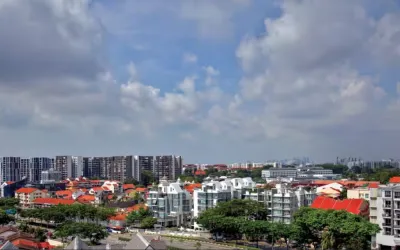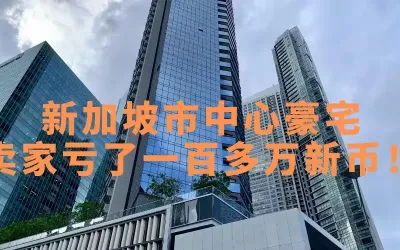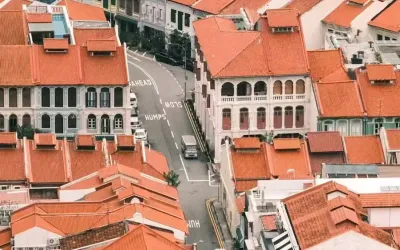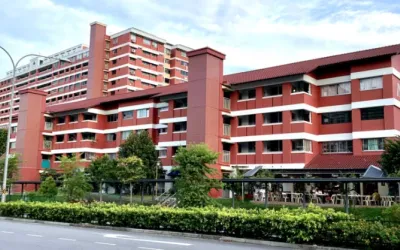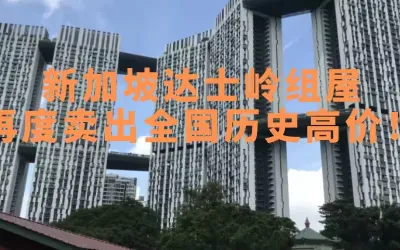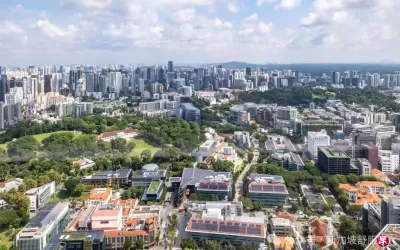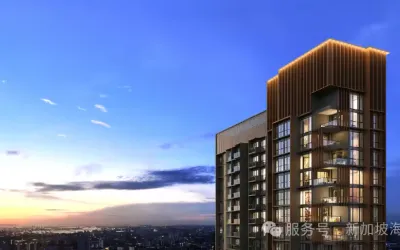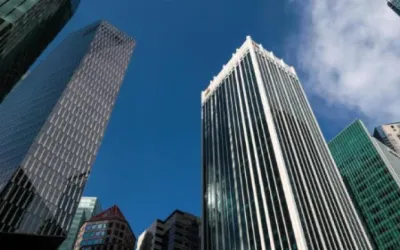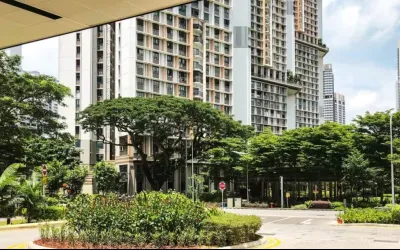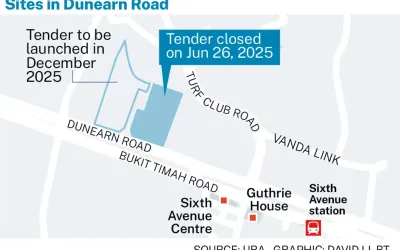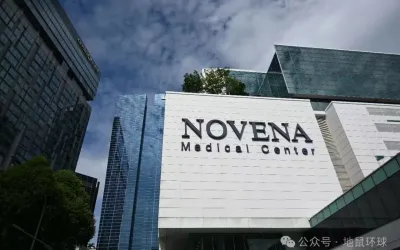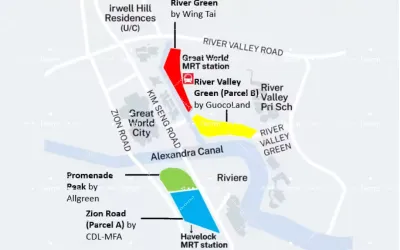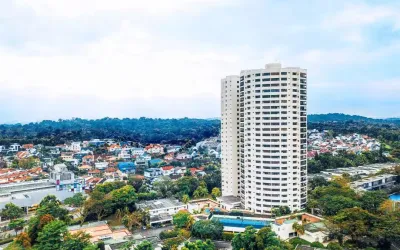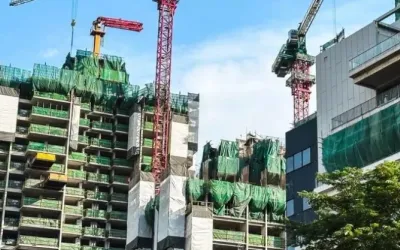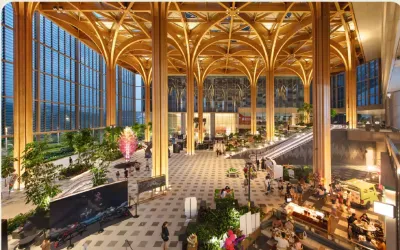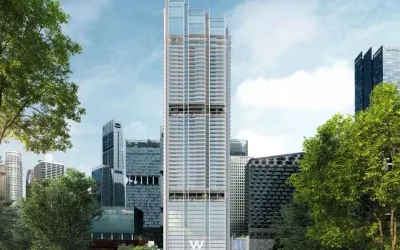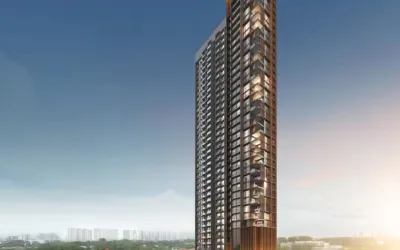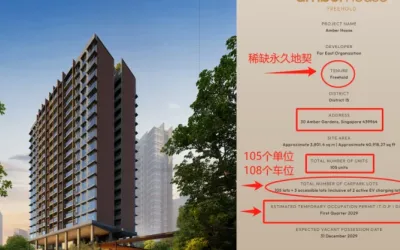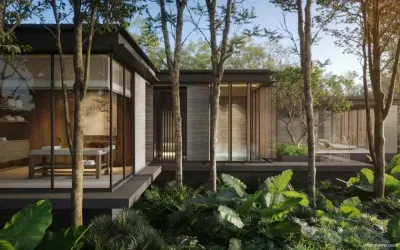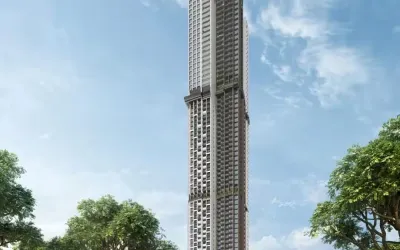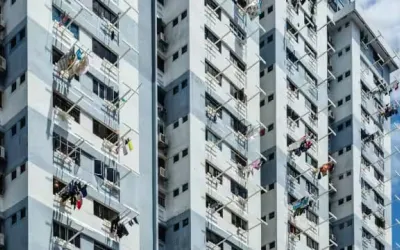CapitaSpring是一座280米高的绿洲大厦,与这座城市开创性的垂直城市化相呼应,从地面到51层、餐厅、办公空间、Citadines服务公寓和空中花园的多样化社区得以延续。2018年,该建筑被新加坡建设局授予绿色建筑白金标志和通用设计金PLUS认证。
CapitaSpring is a 280-meter-tall high-rise oasis that continues the city’s pioneering vertical urbanism with a diverse neighborhood of restaurants, office space, a Citadines serviced residence and sky gardens from the ground all the way up to the 51st floor. In 2018, the building was accorded Green Mark Platinum & Universal Design GoldPLUS certifications by the Building and Construction Authority of Singapore.


这座占地93000平方米的综合高层建筑位于新加坡金融区的中心地带,场地前身是一座公共停车场和零售中心,其亮点是笔直的线条、郁郁葱葱的绿色植物和层次鲜明的纹理相互作用。
Located at the heart of Singapore’s financial district on the site of a former public car park and a hawker center, the 93,000 m2 mixed-use high-rise is defined by a dynamic interplay of orthogonal lines, lush greenery, and contrasting textures.

组成建筑外壳的垂直元素在建筑的各个立面上被“拉开”,以便人们可以从建筑基部、核心和屋顶“空中花园”看到绽放的绿洲。塔楼印证了新加坡作为花园城市的美誉,建筑拥有超过8万株植物,绿色容积率超过1:1.4——转换成总景观面积超过8300平方米(90000平方英尺),相当于其场地面积的140%。
At multiple elevations, the vertical elements comprising the building’s exterior are pulled apart to allow glimpses into the green oases blooming from the base, core, and rooftop “sky garden.” The tower reinforces Singapore’s reputation as a garden city, housing over 80,000 plants, with a Green Plot Ratio of more than 1:1.4 – translating to a total landscaped area of more than 8,300 square meters (90,000 square feet), equivalent to 140% of its site area.
▽被“拉开”的建筑立面露出内部郁郁葱葱的空中花园




▽俯瞰空中花园



在街道层面,Capitspring通过步行街将历史上重要的市场街的一部分恢复成为公共领域,并扩展景观区域,为邻近的租户和行人在高密度的CBD创造新的绿色呼吸空间。
On street level, CapitaSpring restores a portion of the historically significant Market Street to the public realm by pedestrianizing the stretch and creating an expanded landscaped area which creates new green breathing space in the high-density CBD for the neighboring tenants and passersby.

蜿蜒的花园小径为进入城市房间创造了自然入口,这是一个位于塔楼脚下的18米高的宽敞开放空间,可阻挡热带阳光和雨淋,邀请住户进入办公室和住宅的独立大厅,以及顾客和食客进入塔楼裙楼内的美食中心。标志性的市场街零售中心在大楼的二三层重现,有56个小吃摊,巩固了项目作为城市烹饪体验的活跃中心,以及在维护当地文化和社区方面所扮演的角色。
Meandering garden paths create natural entryways into the City Room, an 18-meter-high generous open space at the foot of the tower that creates shelter from the tropical sunlight and showers and welcomes tenants into separate lobbies for the offices and residences, as well as shoppers and diners into the food center within the tower’s podium. The iconic Market Street Hawker Center is recreated at the building’s second and third floors with 56 food stalls – solidifying the location as the beating heart of the city’s culinary experience, and the role it plays in maintaining local culture and community.

塔楼的前八层专用于服务公寓,包括各种设施,如游泳池、按摩浴缸、慢跑道、健身房、社交厨房、休息室和烧烤炉。顶层29层提供高级办公空间,享有新加坡河和滨海湾的全景。
The first eight floors of the tower are dedicated to the serviced residence including a wide range of facilities such as a swimming pool, jacuzzi, jogging track, gymnasium, social kitchen, resident’s lounge, and barbecue pits. The top 29 floors offer premium office spaces with panoramic views of the Singapore River and Marina Bay.
▽建筑内部



在办公室和住宅的硬景之间的建筑核心是四层相连的有机软景观,被称为“绿洲”,是一座35米长的露天花园,用于工作、休闲漫步、放松、锻炼和活动。绿洲将自然垂直无缝地编织到建筑中,弥补了场地的空间限制,同时为住户和居民提供了丰富的绿色空间,并将现代建筑的优雅平滑与当地的热带自然风光融为一体。
At the core of the building between the hardscapes of the offices and residences are four connected levels of organic softscape dubbed the “Green Oasis” – a 35m open-air garden for work, casual strolls, relaxation, exercise, and events. The Green Oasis seamlessly weaves nature vertically into the architecture and satisfies the spatial limitations of the locale while granting tenants and residents abundant access to green spaces – animating the elegant smoothness of modern architecture with the ubiquitous tropical nature of the region.


绿洲的整体垂直软景观模仿了热带雨林的植物层级,植物的分层叶生长与植被层内的光照分布成正比。在“雨林层”中种植了大量阔叶耐荫植物,仅需最少的直射光,向树冠层(雨林的“屋顶”)移动。
The overall vertical softscape of the Green Oasis mimics the plant hierarchy of tropical rainforests; the hierarchical leaf growth of the plants is in direct proportional relationship to light availability within the vegetation layers. Shade-tolerant plants with large leaves are found on the “rainforest floor,” requiring the least amount of direct light. Moving towards the canopy layer – the “roof” of the rainforest – trees are defined by their smaller leaf structure.

