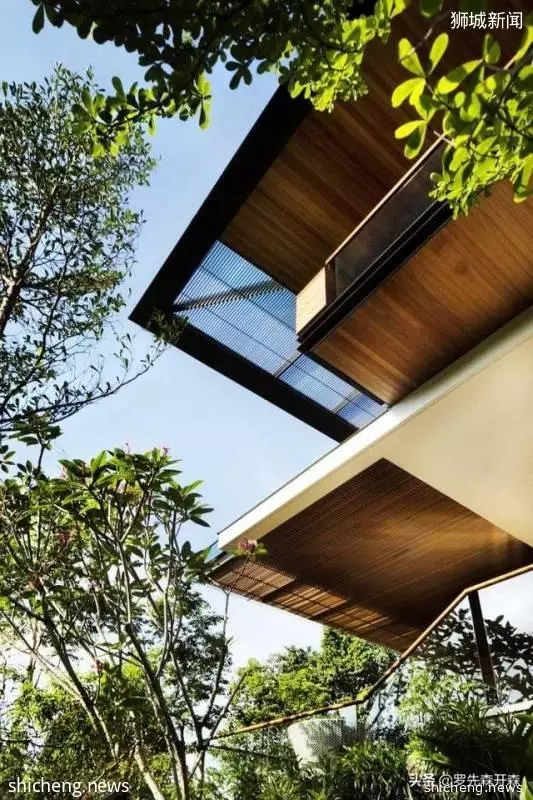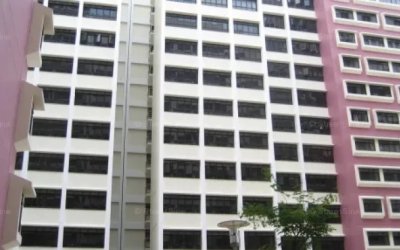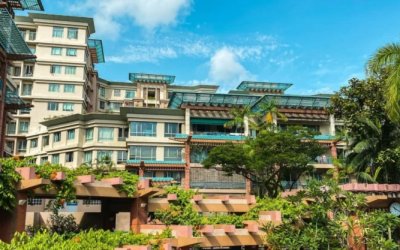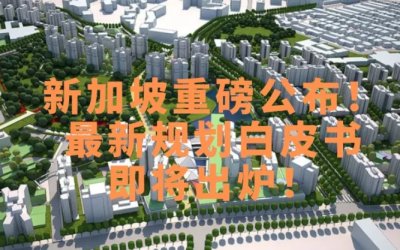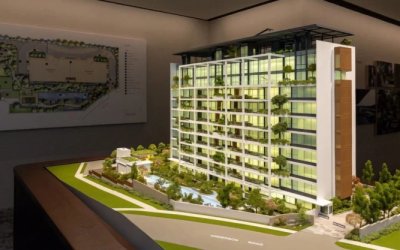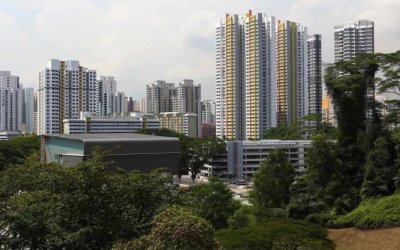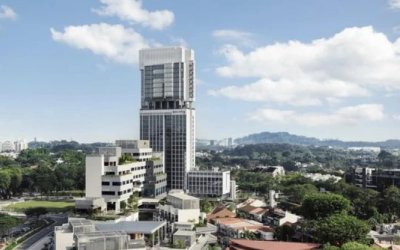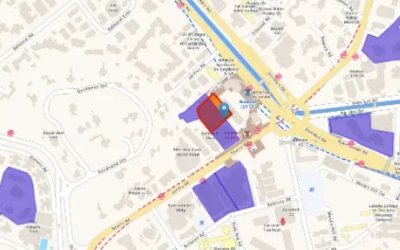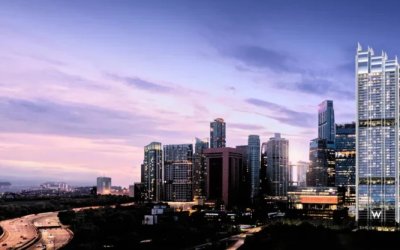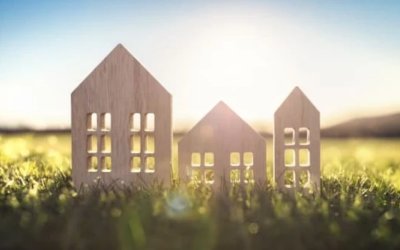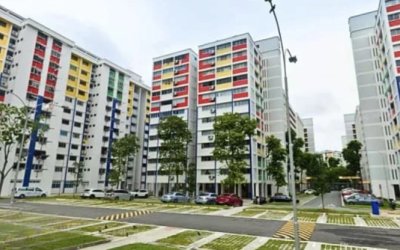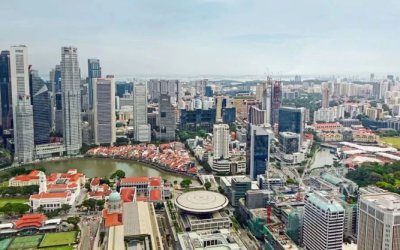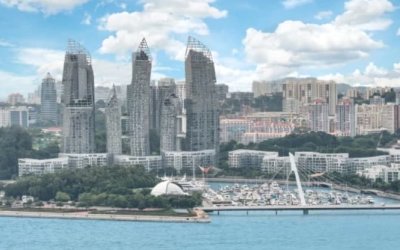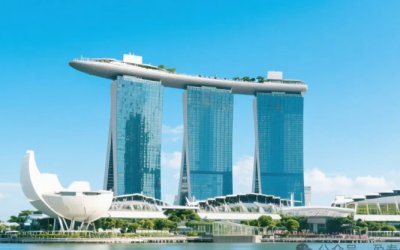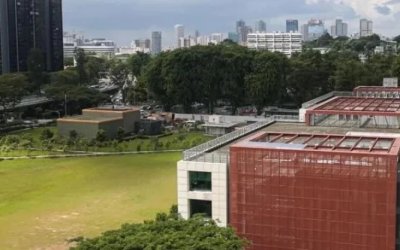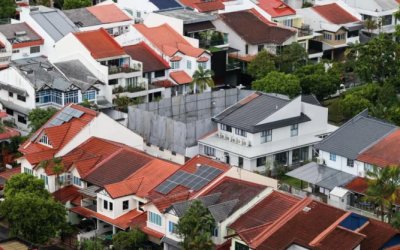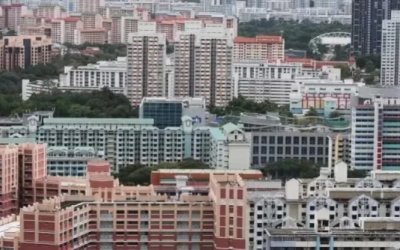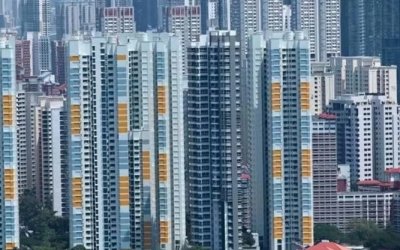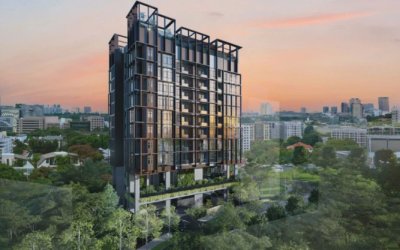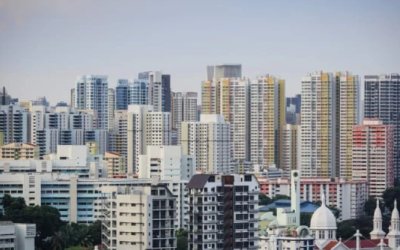客户的愿景是建造一个可充分利用场地陡坡,俯瞰壮观的植物园世界遗产,同时又充满活力的住宅。但客户的愿景在很大程度上是一个有机的过程,在建设过程中,随着设计的深入,建筑房间自然而然也会增加,所以很难保证一次性的连贯设计,不断地对空间和整体体量进行合理化是设计应有的一个持续过程。
Guz Architects:The client requested an exciting dynamic house that made the most of the spectacular steeply sloping site which overlooked the world heritage site of the botanic gardens. The clients brief was very much an organic process, in the making, with rooms being added as the design developed. This made it hard to maintain a coherent design, so constant rationalisation of the spaces and the overall massing was a continual process.
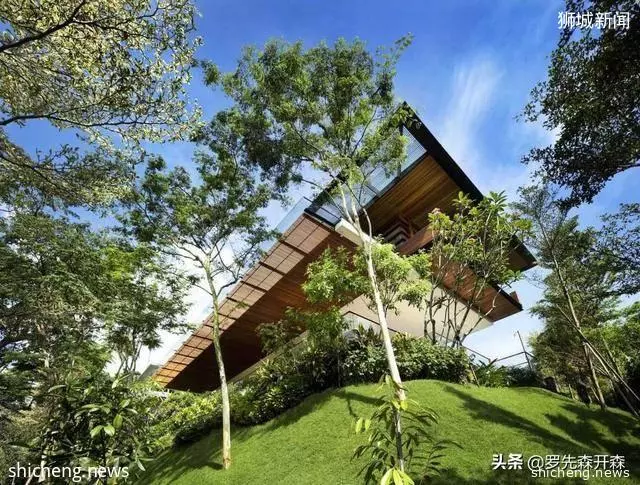
风水在此次设计中也扮演了重要的角色,比如住宅圆形电梯和前门的设计角度。
Feng Shui also played a major role in determining elements of the design, such as the round lift and angling of the front door.
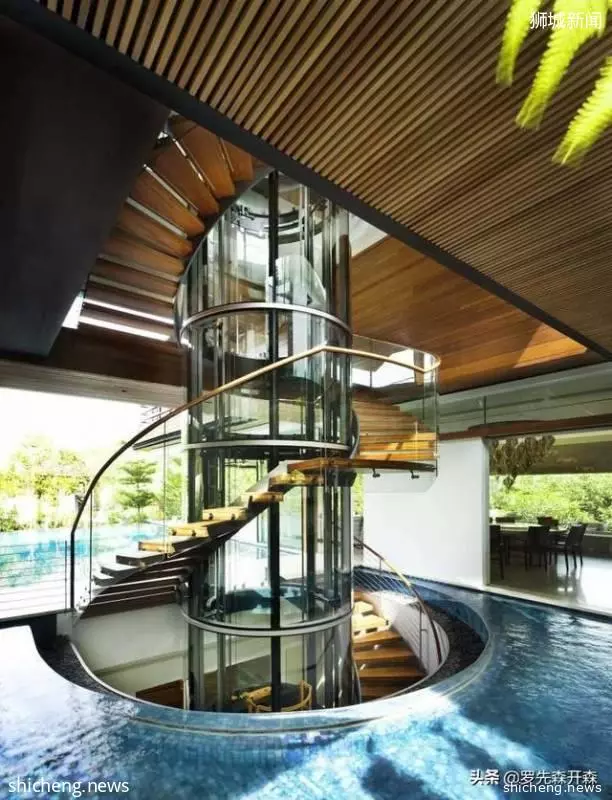
项目基地位于繁忙的克鲁尼路,正对着植物园的入口。场地从道路开始陡峭地向上倾斜直到高出道路数米,因此,车辆进入场地非常困难,这也是设计的一个主要决定因素,为了尽量减少一楼平台层和道路层之间的高差,我们决定从地下室进入,并创建一个光线充足、通风良好的地下室入口,为加强与自然的联系,庭院四周布置了景观水池和瀑布,即使采用这种设计策略,也不能改变车道依然会蜿蜒陡峭的事实。
The site sits on the busy Cluny Road facing the entrance to the botanic gardens. From the road, the site sloped up steeply to a platform level many metres above road level. Vehicular access to the site was therefore difficult and was a major determinant on the design. To minimise the discrepancy between the 1/F platform level and the road level it was decided to enter at basement level and to create a light airy basement entry a courtyard was sunk down with a landscaped pond and waterfall to introduce the connection with nature. Even adopting this strategy meant the driveway had to be sinuous and steep.
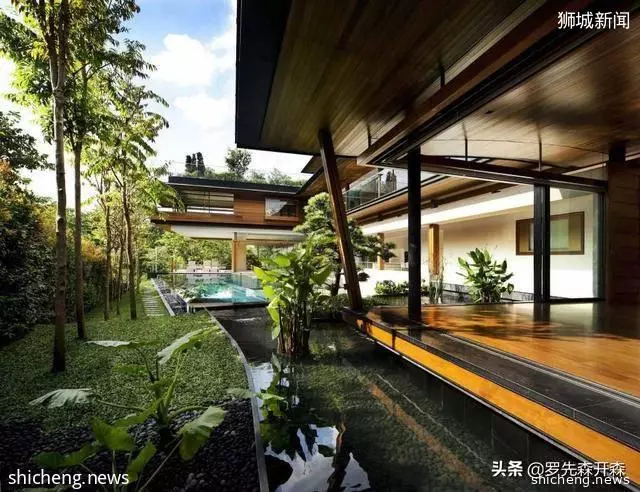
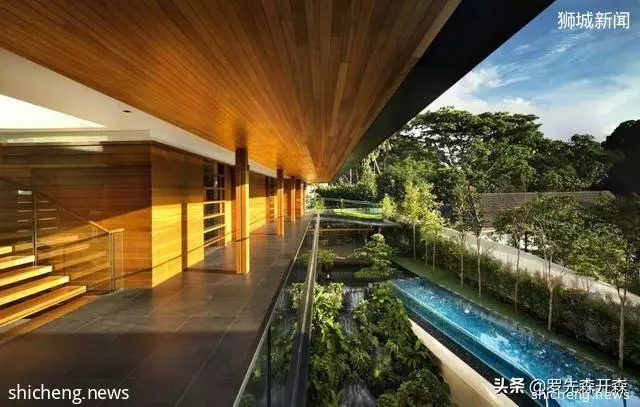

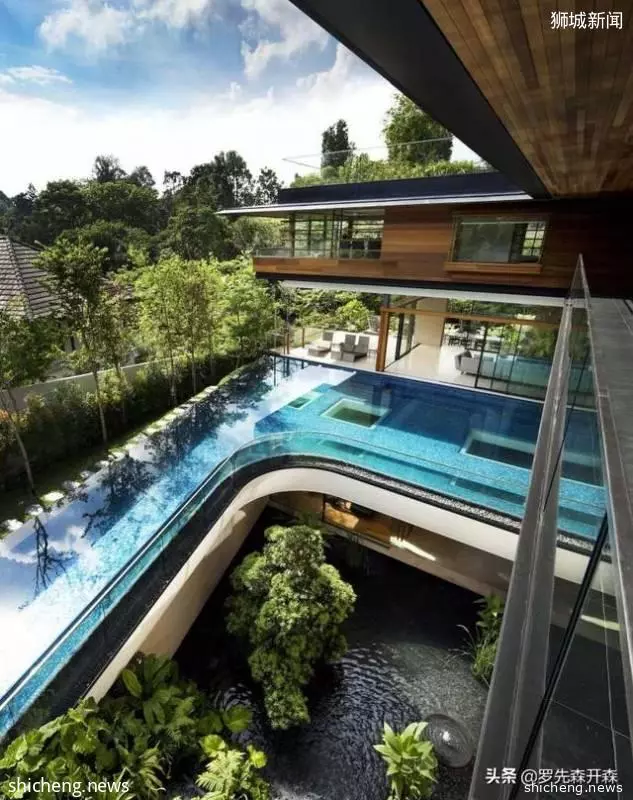
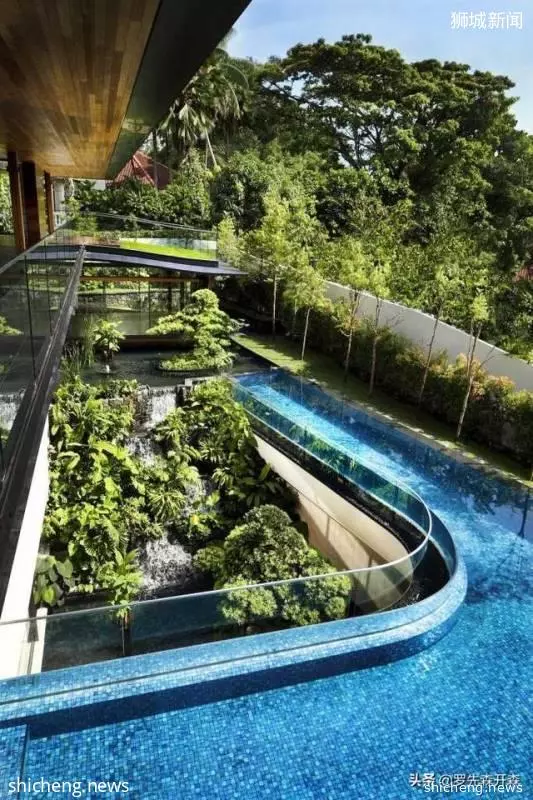
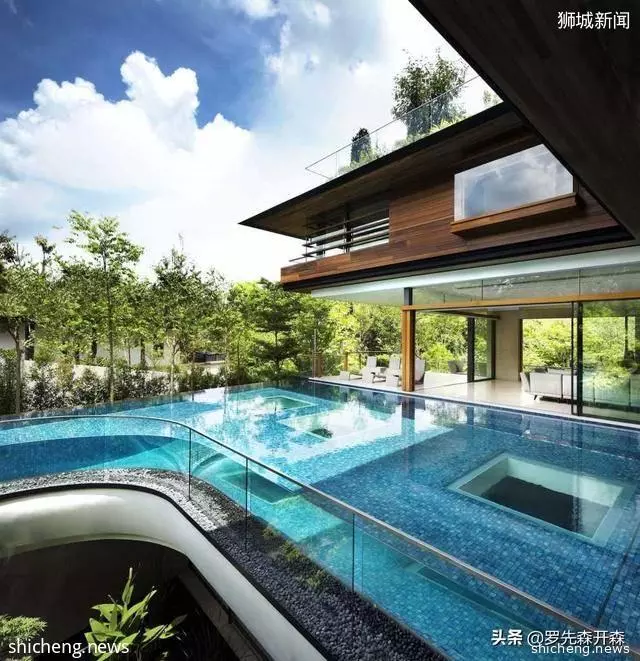
由于场地具备明显的凸起性质和突出可俯瞰道路的建筑物位置,我们决定使用由轻薄元素组成的大悬梁“漂浮”,使建筑看起来更轻盈,以减轻从道路上看到的建筑的外观质量。
Because of the prominent raised nature of the site and the prominent placing of the building overlooking the road we decided to make the building appear light and to ‘float’ with large cantilevers of thin elements to reduce the apparent mass of the building seen from the road.
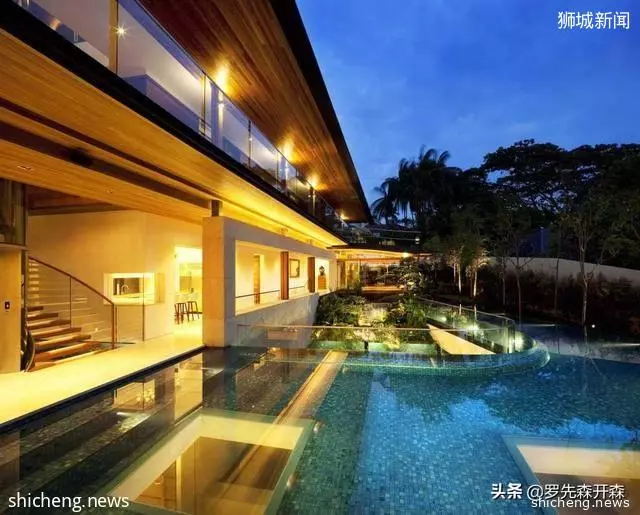
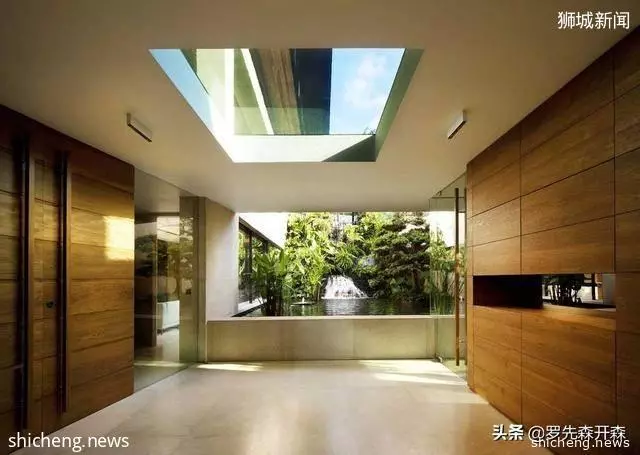
建筑下层采用钢筋混凝土结构,上层采用钢筋混凝土与钢的组合,来构建大悬梁,阁楼的地板则完全是钢结构,铝屋顶也设置了大量的光伏电池。
For the lower floors RC construction was adopted, but for the upper floors and combination of RC and steel was used to achieve the large cantilevers. the attic floor was entirely steel structure with an aluminium roof that also supports a large array of photovoltaic cells.
