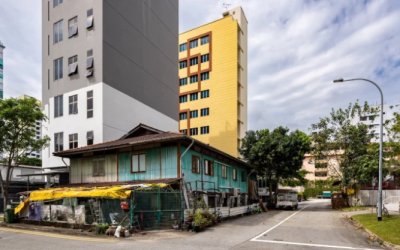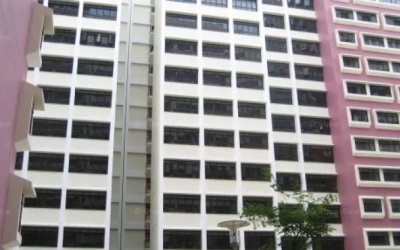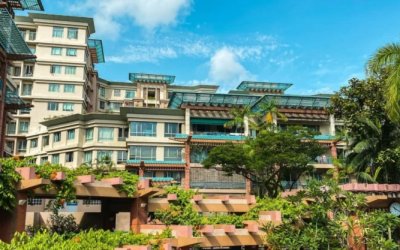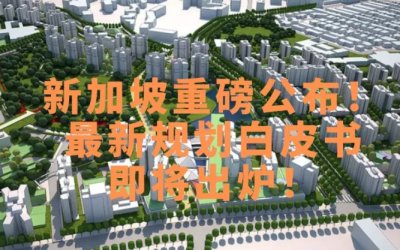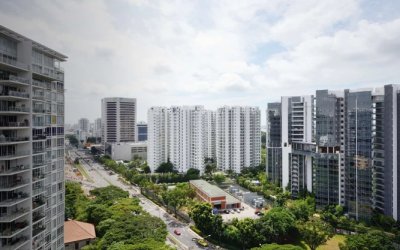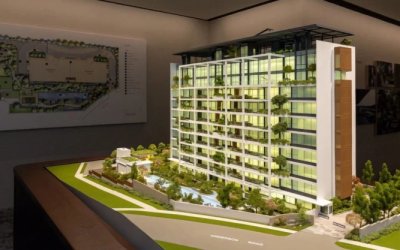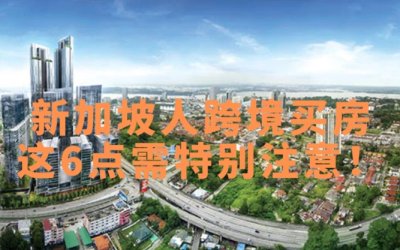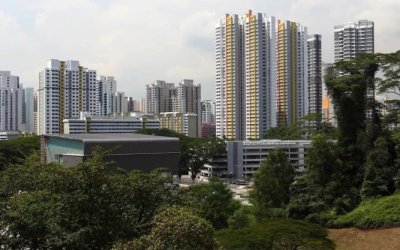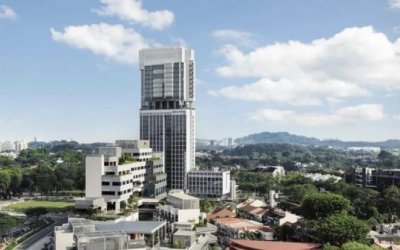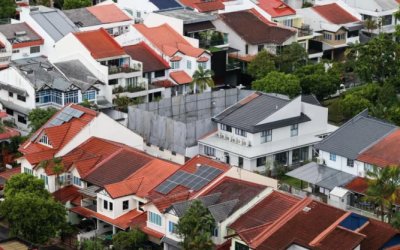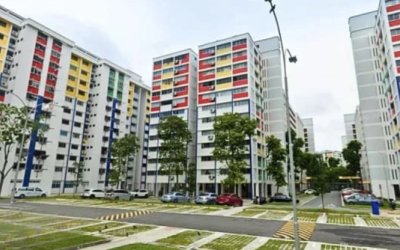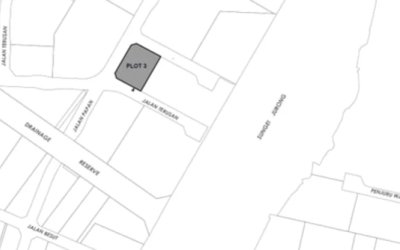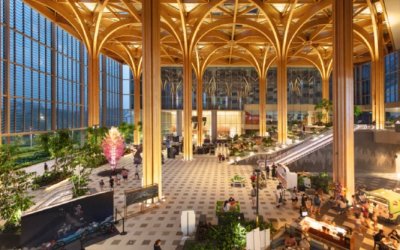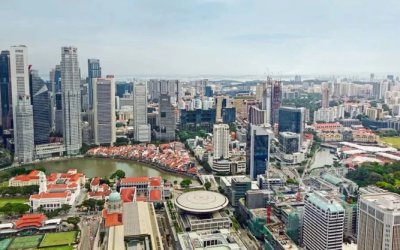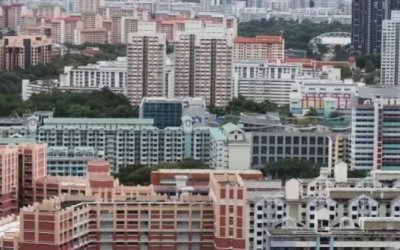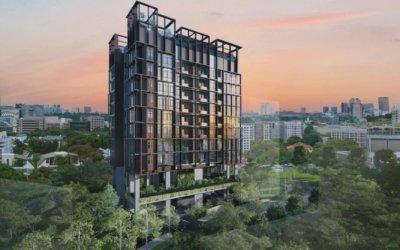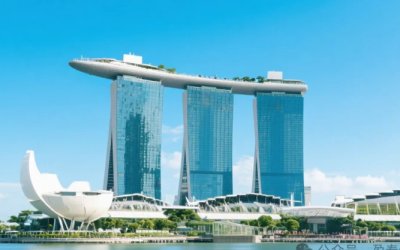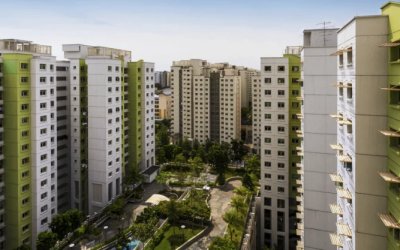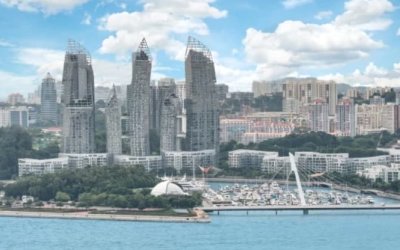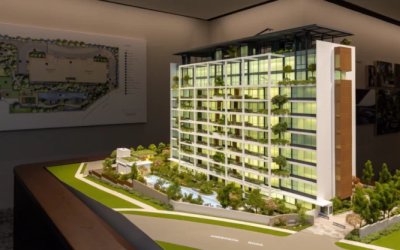新加坡·科學園大道5號旗艦大樓
思銳建築師事務所 + Multiply Architects
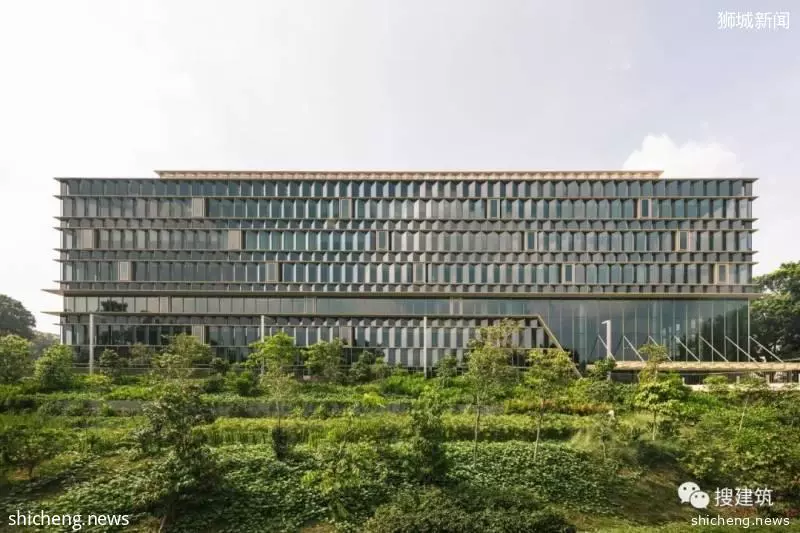
科學園大道5號是新加坡科學園的最新建築,也是亞洲領先的研發和技術基地。由副總理王瑞傑主持的5SPD項目重新構想了科技大樓的模型,以反映新興電子商務和研究機構的需求。這座旗艦建築將成為科學園重新開發的基礎。
Text description provided by the architects. 5 Science Park Drive is the latest building in Singapore’s Science Park, Asia’s leading R&D and technology location. Officially opened by Deputy Prime Minister Heng Swee Keat 5SPD re-works the model for a technology building to reflect the needs of emerging e-commerce and research organisations. This flagship building will form the basis of the re-development of the science park.
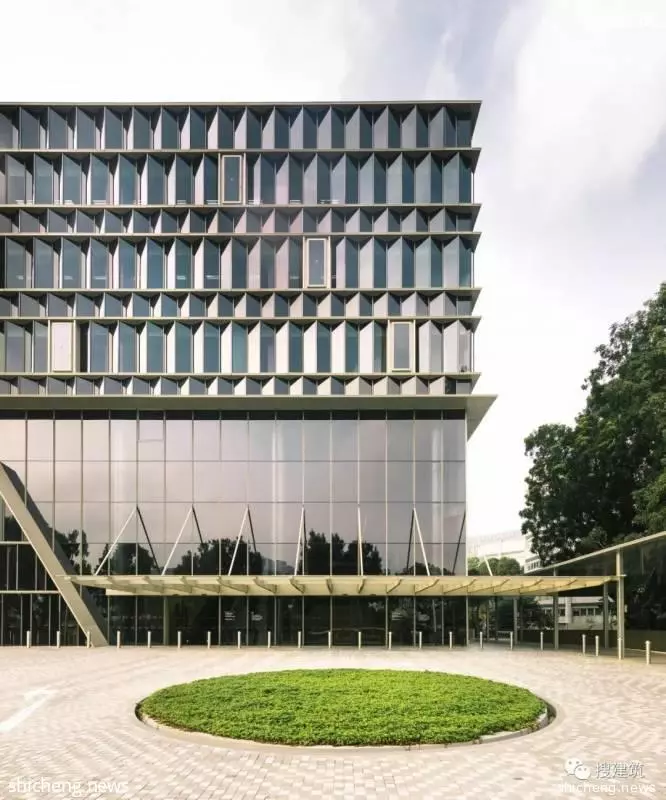
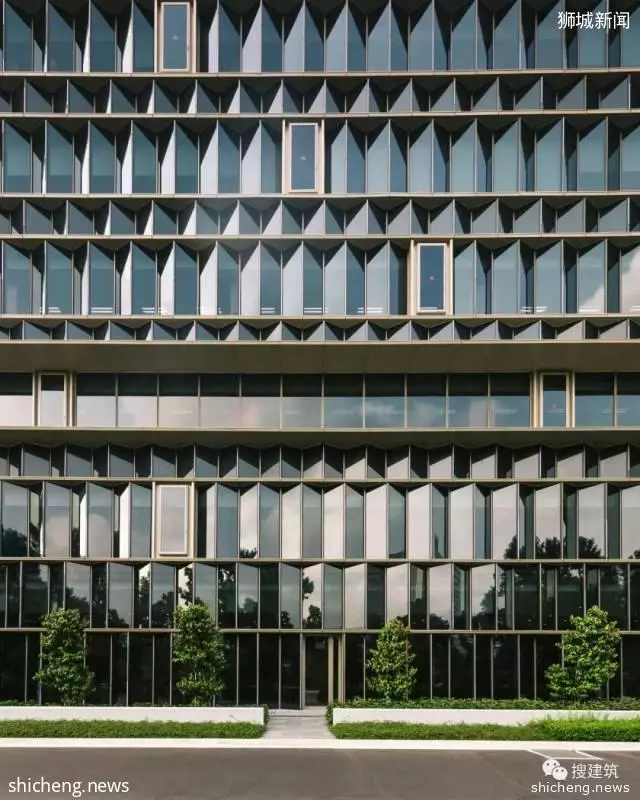
思銳建築事務所的創始人Christopher Lee解釋說:「1990年代的科學園模型,其建築被未利用的景觀彼此隔離,已不再適合當今更具社交性的工作空間。在集群中,科學園大道5號的設計旨在確保公共空間清晰可見,便於訪問,且配套各種便利設施」。這座建築有一個三層大堂或「城市客房」,其中包含一系列層疊平台,包括咖啡廳、休息區和小禮堂。該空間專注於協作,談論和聯網。
Christopher Lee, Principal of Serie Architects explains that, "The Science Park model of the 1990s, with buildings isolated from one another by unutilised landscape is no longer adequate for today's workspaces that are more social in nature. The first of more than five buildings in the cluster, 5 Science Park Drive is designed to ensure that common spaces are visible, accessible and nourished with amenities". The building features a three-storey extended lobby or 『city room』 that incorporates a series of cascading platforms incorporating a cafe, break-out spaces and a small auditorium. This space is focused on collaboration, discussion and networking.

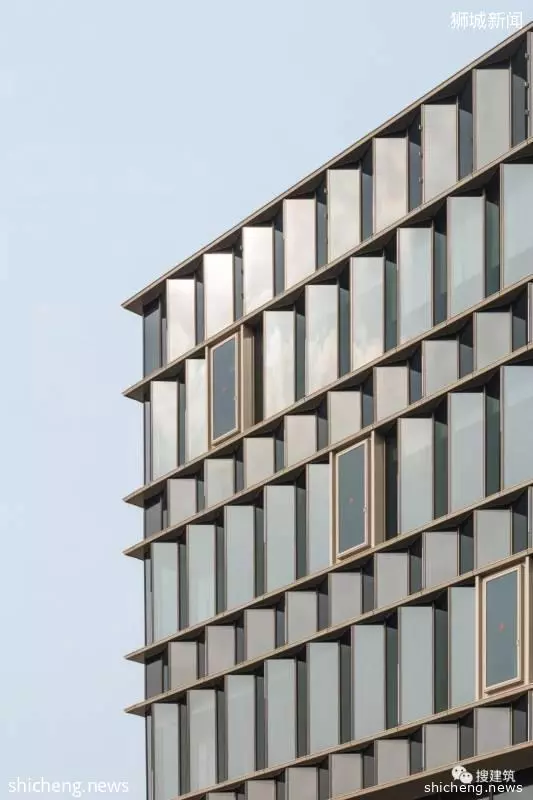
平面的設計旨在最大限度地發揮靈活性。標準層面積有超過4000平方米的開放式空間,無柱跨度為20米。中央循環系統採用高效的雙層走廊,允許建築被配置成單戶或多租戶使用。
The floor plans are designed to maximise flexibility. A typical floorplate has over 4,000sqm in open plan space and column-free spans of 20 metres. Centralised circulation with highly efficient double-loaded corridors allows the building to be configured for single or multi-tenant use.
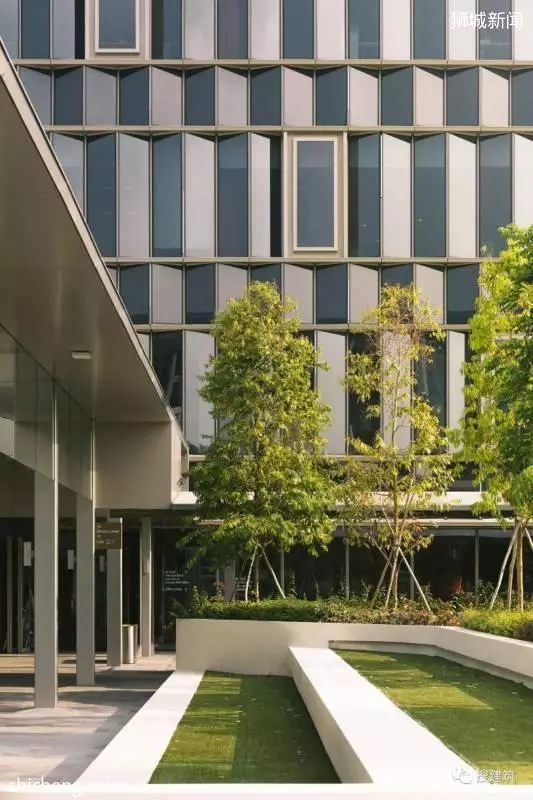
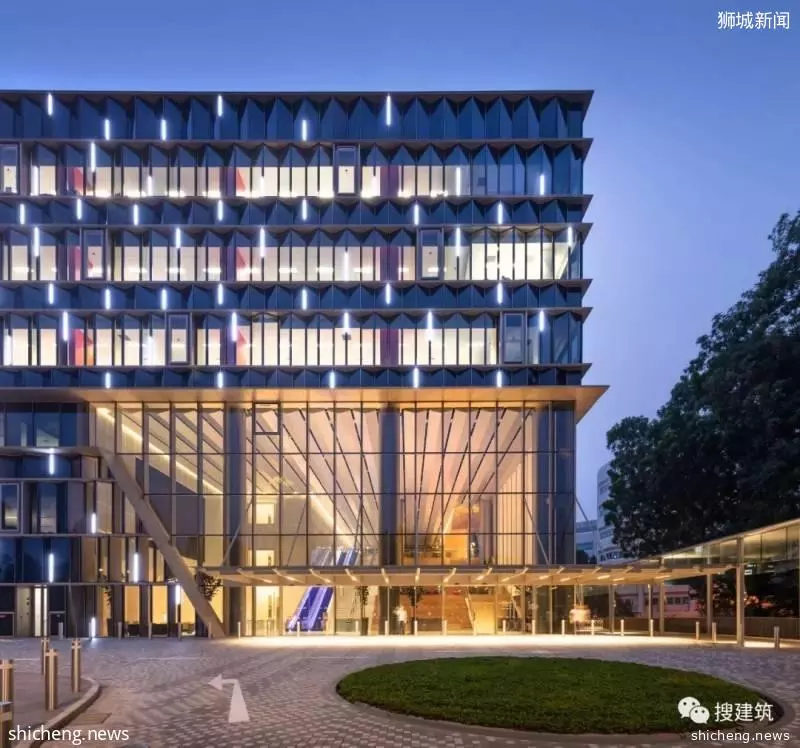
外立面採用了高性能玻璃,並鑲嵌成交替的「手風琴」設計,在夜晚通過可重新編程的LED照明系統進行動畫處理。該設計將視覺和天窗玻璃結合在一起,以最大限度地擴大視野,同時減少太陽能增益。
The facade features high performance glazing set into an alternating 『accordion』 design that is animated at night with a re-programmable LED light system. The design combines vision and spandrel glazing to maximise views while mitigating solar gain.
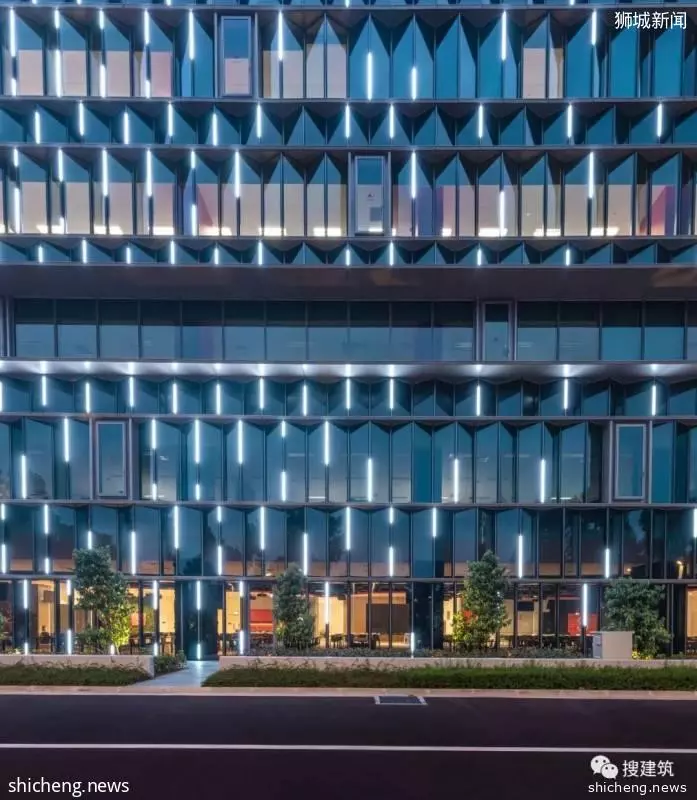
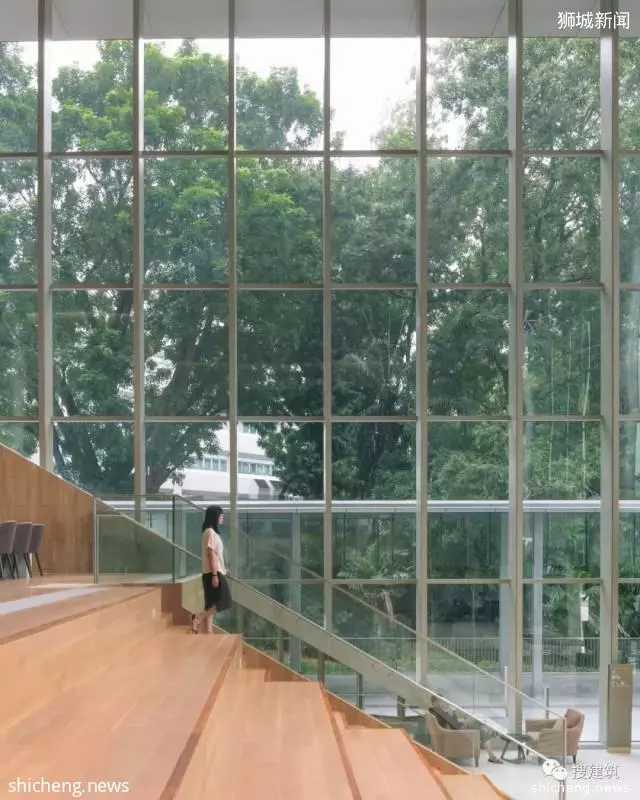
相鄰的停車場已被廣泛的綠化和設施覆蓋,包括運動館。最終將形成一個由六座大型新科技建築群組成的共享園區。
The adjacent car park has been covered with extensive landscaping and amenities including exercise pavilions. This will eventually form a shared park for a cluster of six massive new technology buildings.
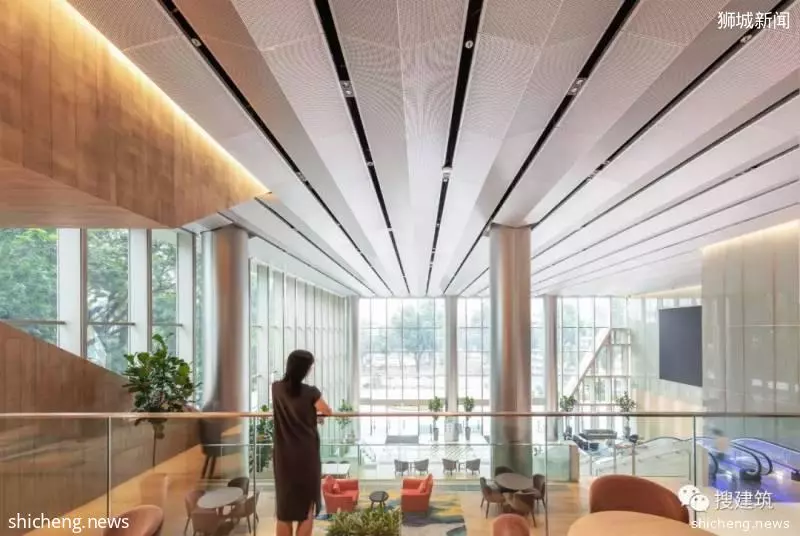
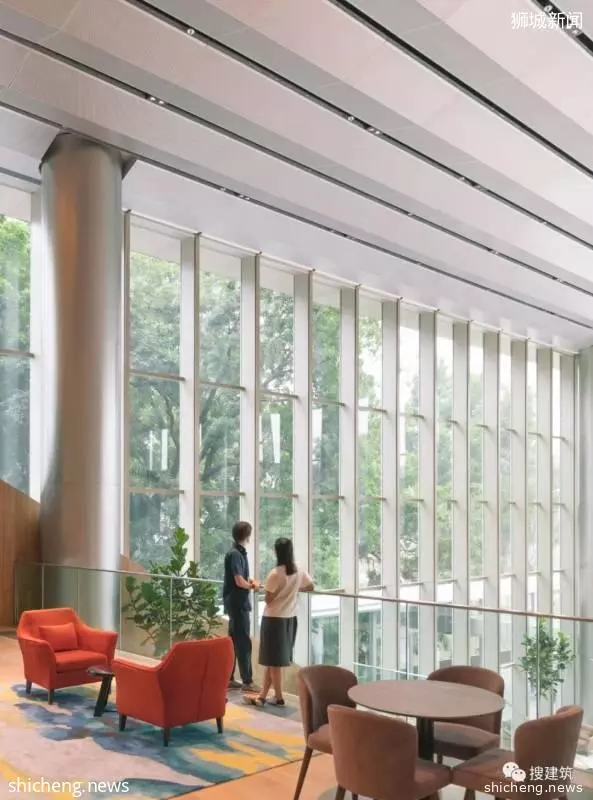
這座大樓已全部租賃給初創企業Shopee電商公司,空間面積為2.6萬平方米,將容納3000名員工。
The building has been fully let to e-commerce start-up Shopee and will eventually house 3,000 staff across the 26,000sqm of space.
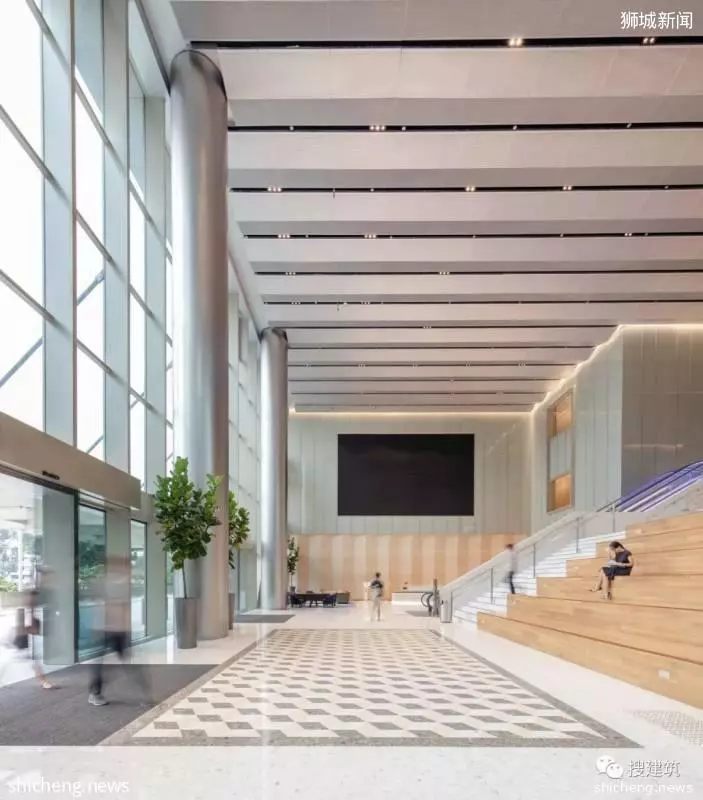
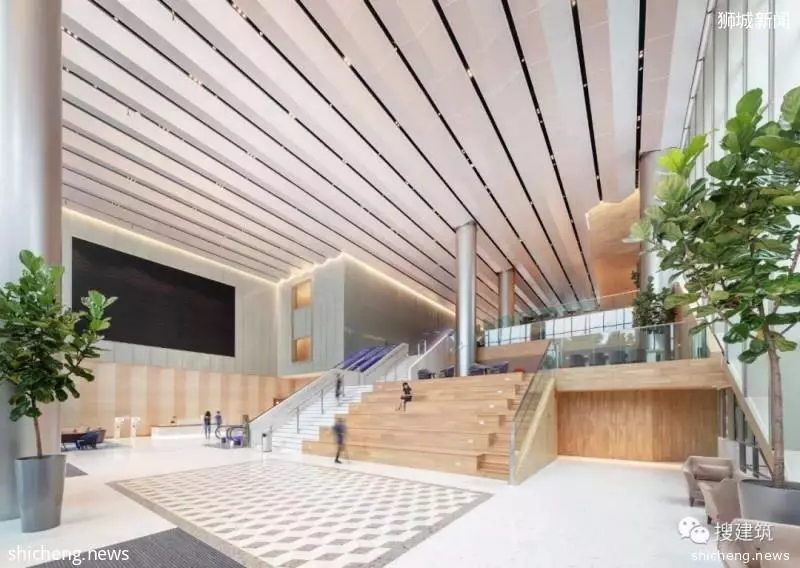
平面圖
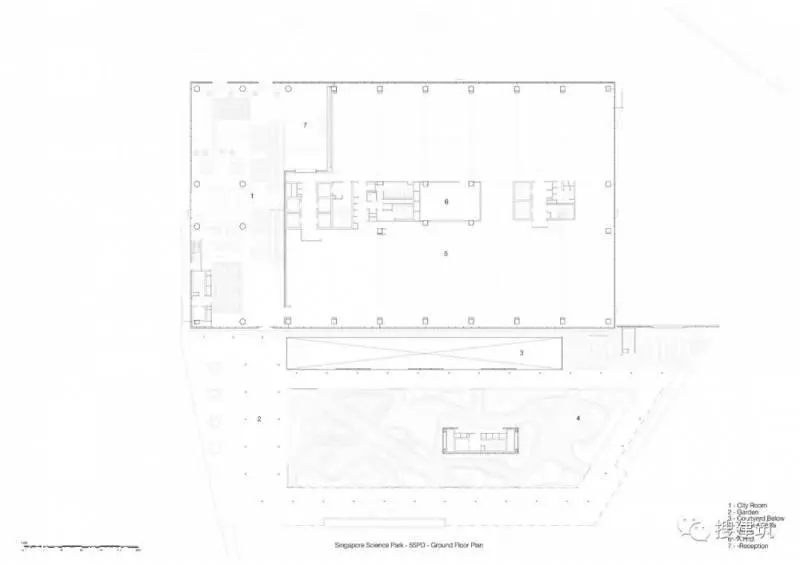
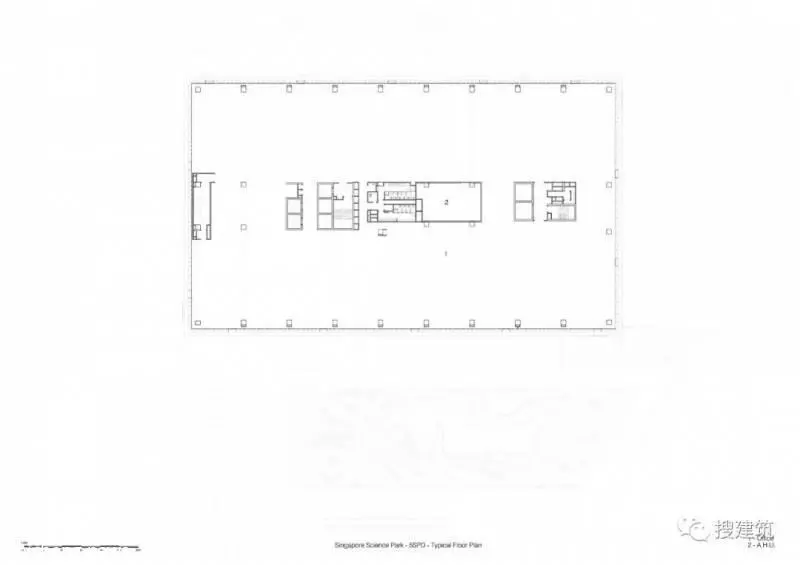
剖面圖
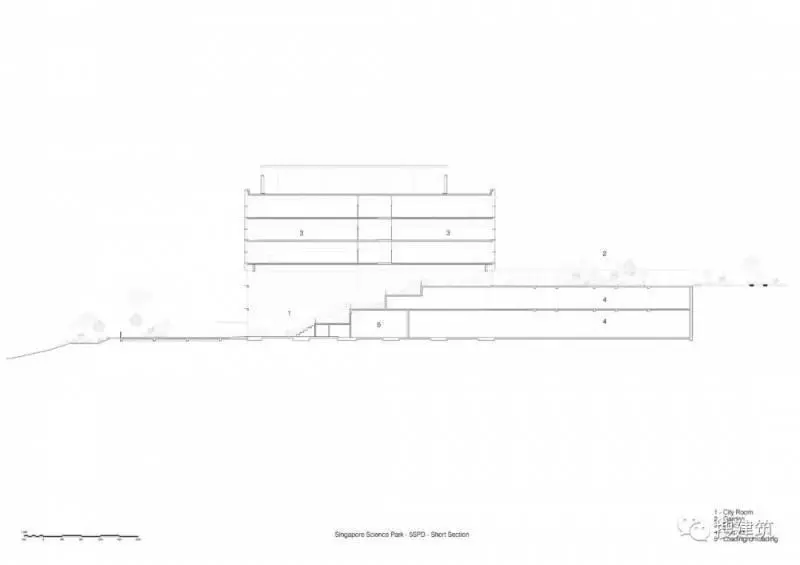
平面詳圖
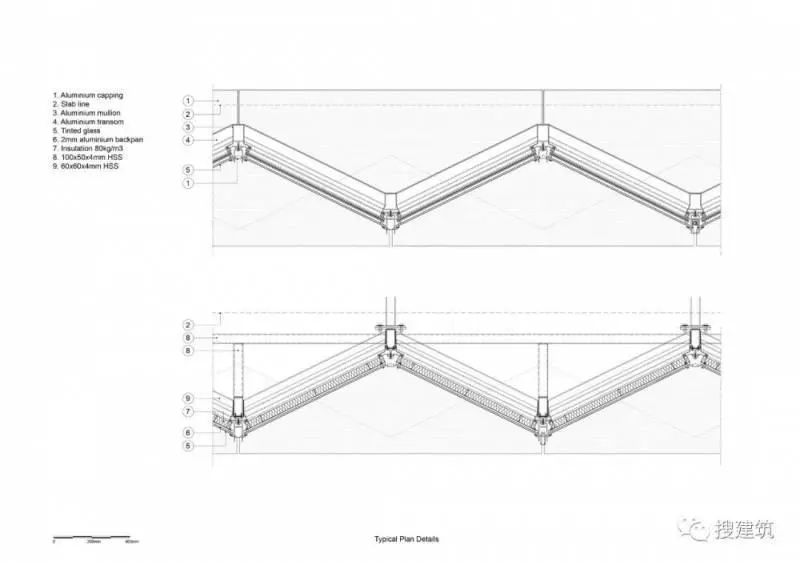
剖面詳圖
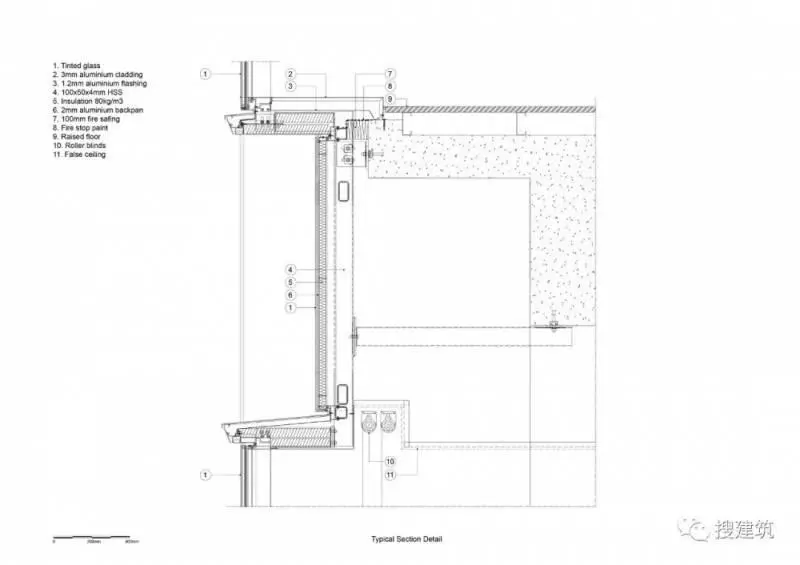
建築師:思銳建築師事務所 + Multiply Architects
地點:新加坡
面積:26000.0平方米
年份:2019年

