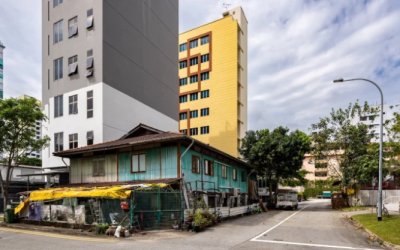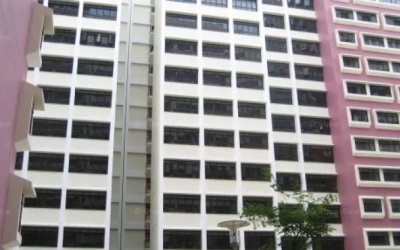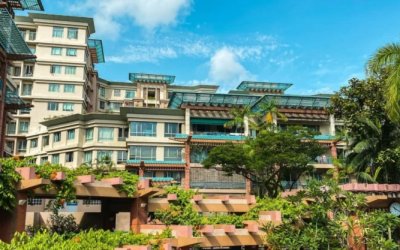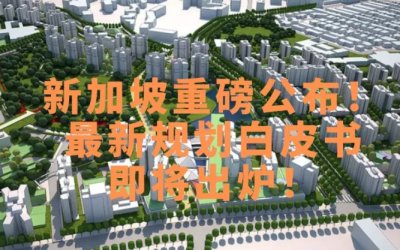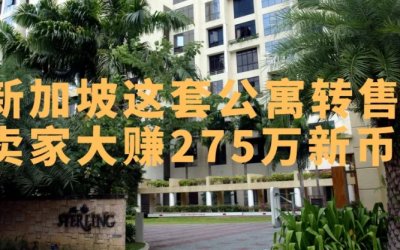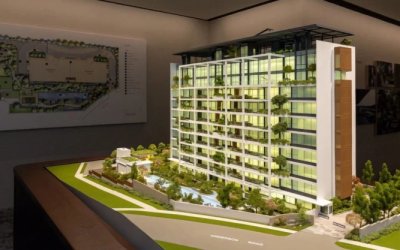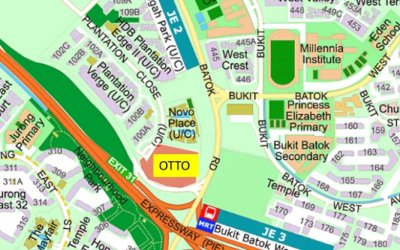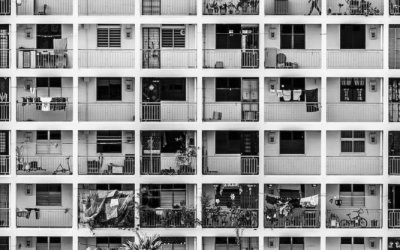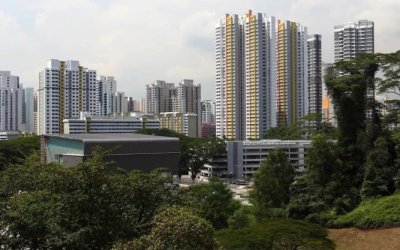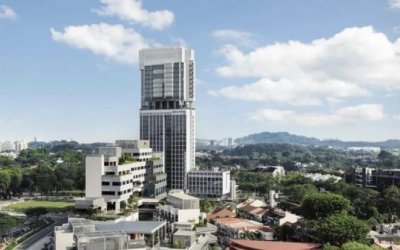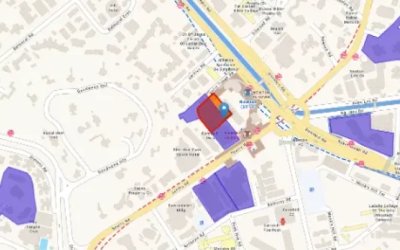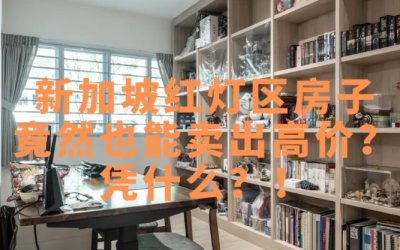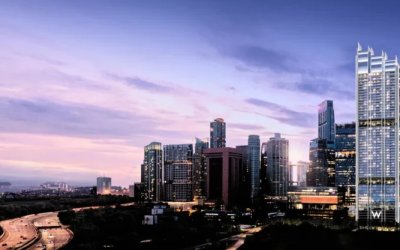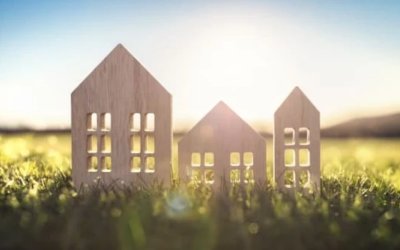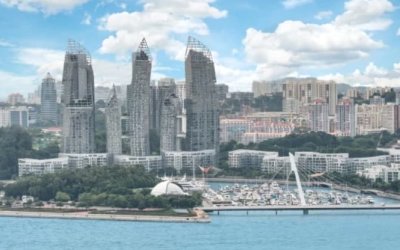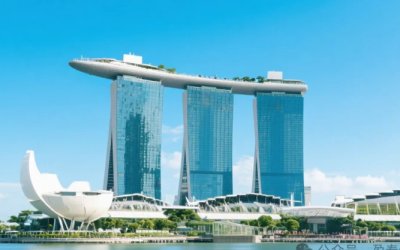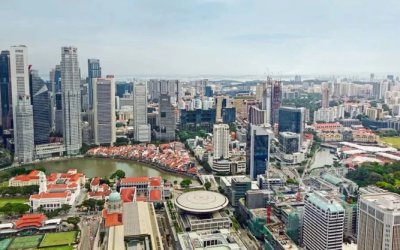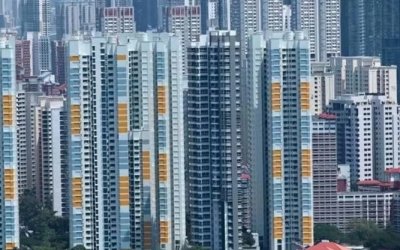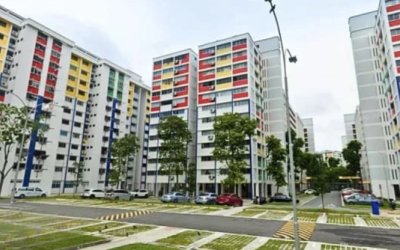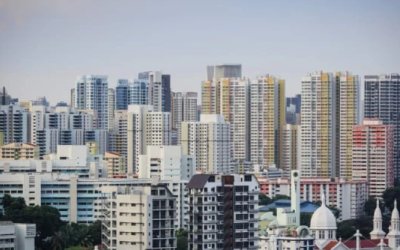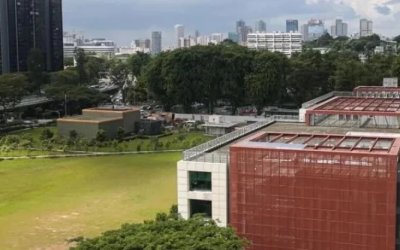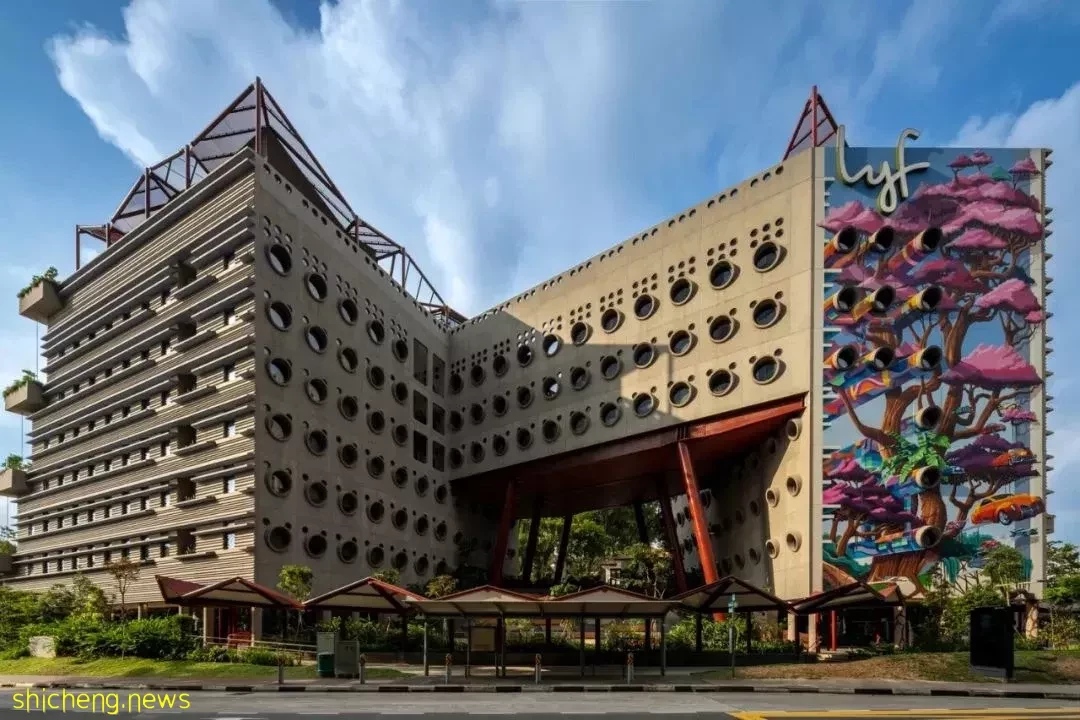
lyf one-north Singapore是新加坡one-north 創意和科技區的一個充滿活力和生機勃勃的共同生活開發項目。該開發項目被設計為鄰里的社區中心,為舒適的生活、社交和娛樂提供了獨特的公共和公共空間。 該項目在由一座有人居住的橋樑連接的兩個 7 層高的街區中設有 324 個單元和便利設施。該設計採用稜角分明的幾何形狀,將主要視覺走廊從 Fusionopolis 到尼泊爾山的遺產平房。
lyf one-north Singapore is a current, vibrant, and lively co-living development in Singapore’s one-north creative and technology district. Designed as a community hub for the neighborhood, the development offers unique public and communal spaces for comfortable living, socializing, and recreation. The project houses 324 units and amenities across two 7-storey blocks linked by an inhabited bridge. The design adopts an angular geometry, framing key visual corridors from Fusionopolis towards the heritage bungalows at Nepal Hill.
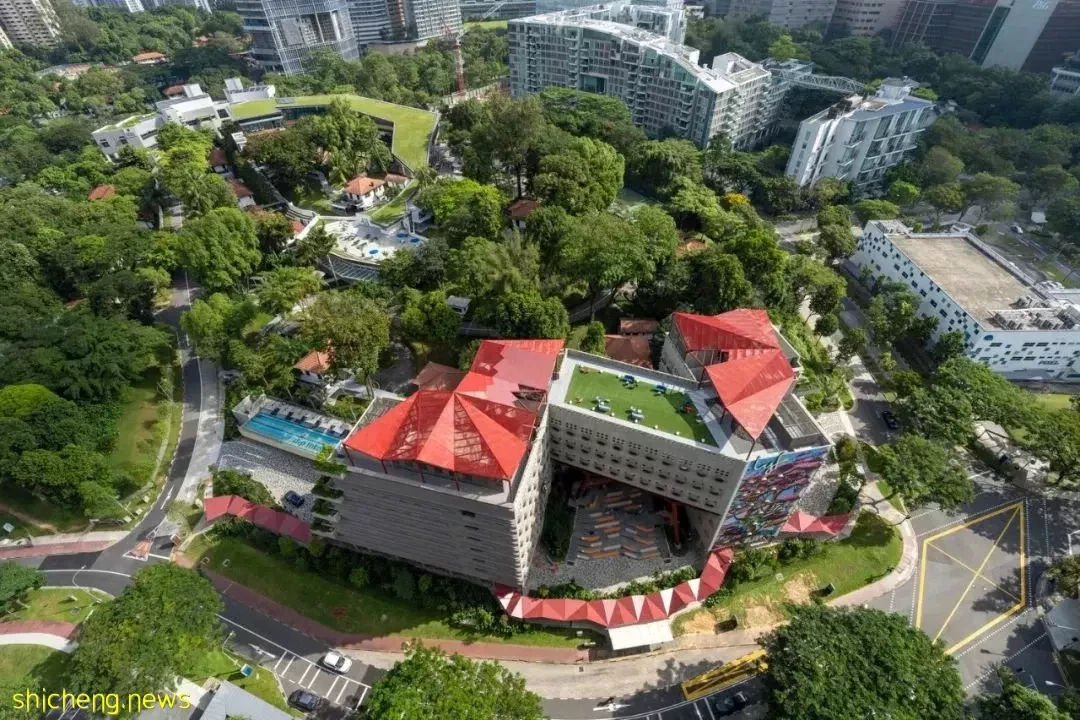
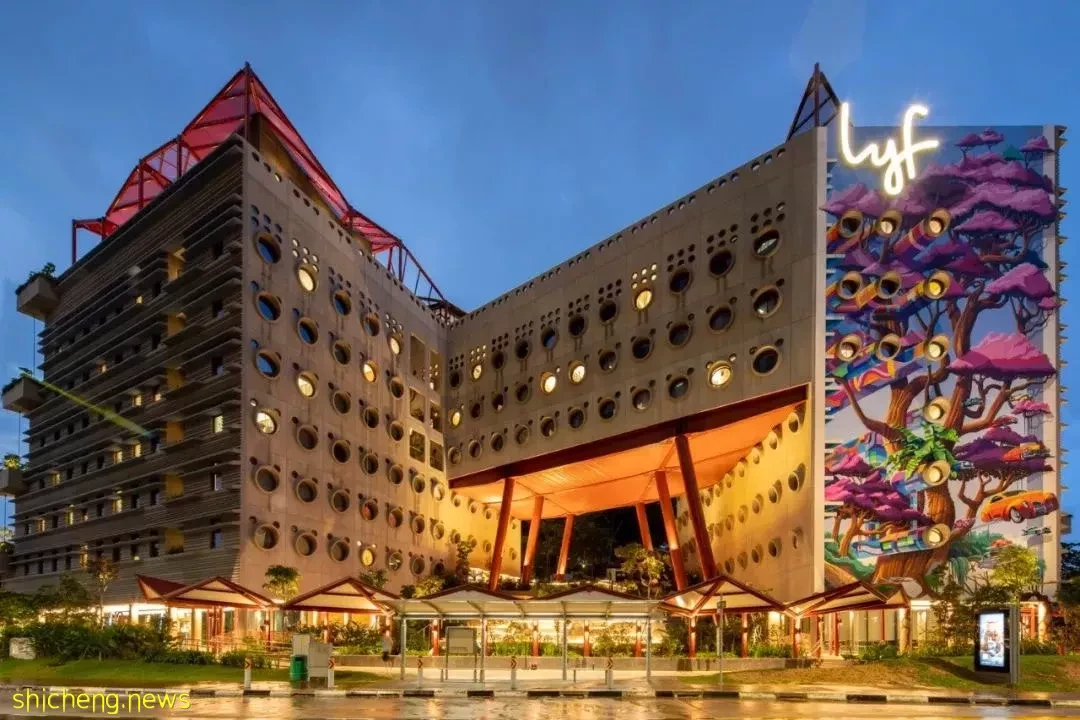
該開發項目提供了一系列公共到半公共的社交空間。在地面層,圓形劇場和多功能車道廣場可以轉變為公共活動活動空間。圓形劇場東西向遮陽,並由連接橋遮蔽,全天保持涼爽舒適。 The development offers a series of public to semi-public social spaces. On the ground level, the amphitheater and multi-functional driveway plaza can be transformed into public event activity spaces. The amphitheater is well-shaded to the East and West and sheltered by the link bridge, remaining cool and comfortable throughout the day.
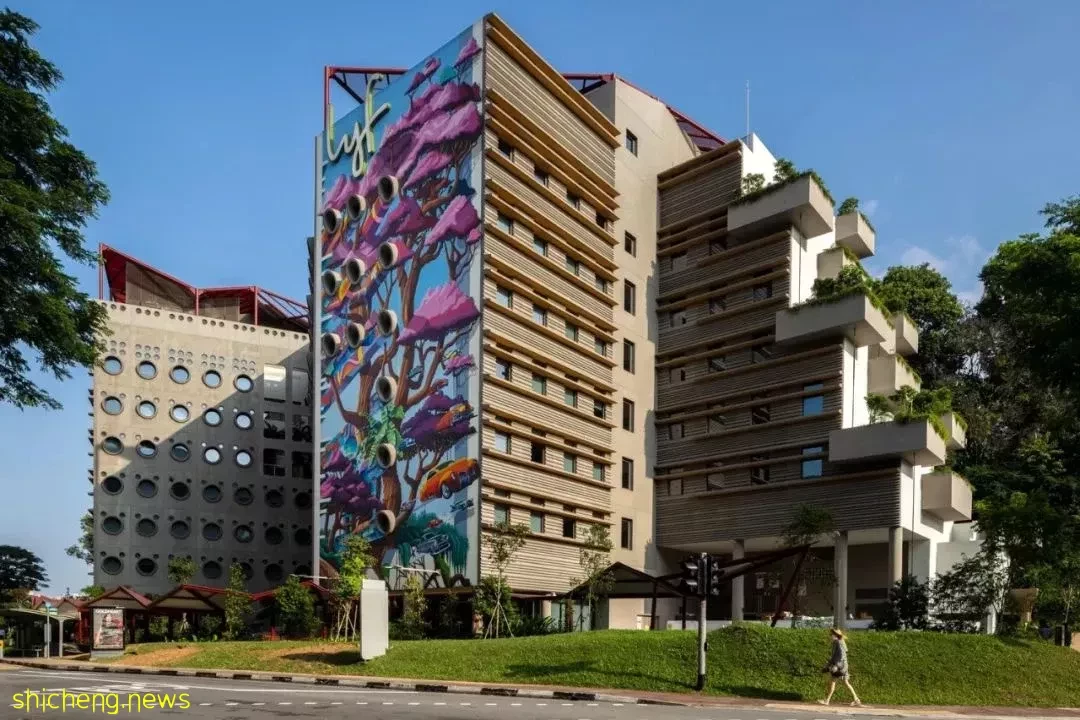
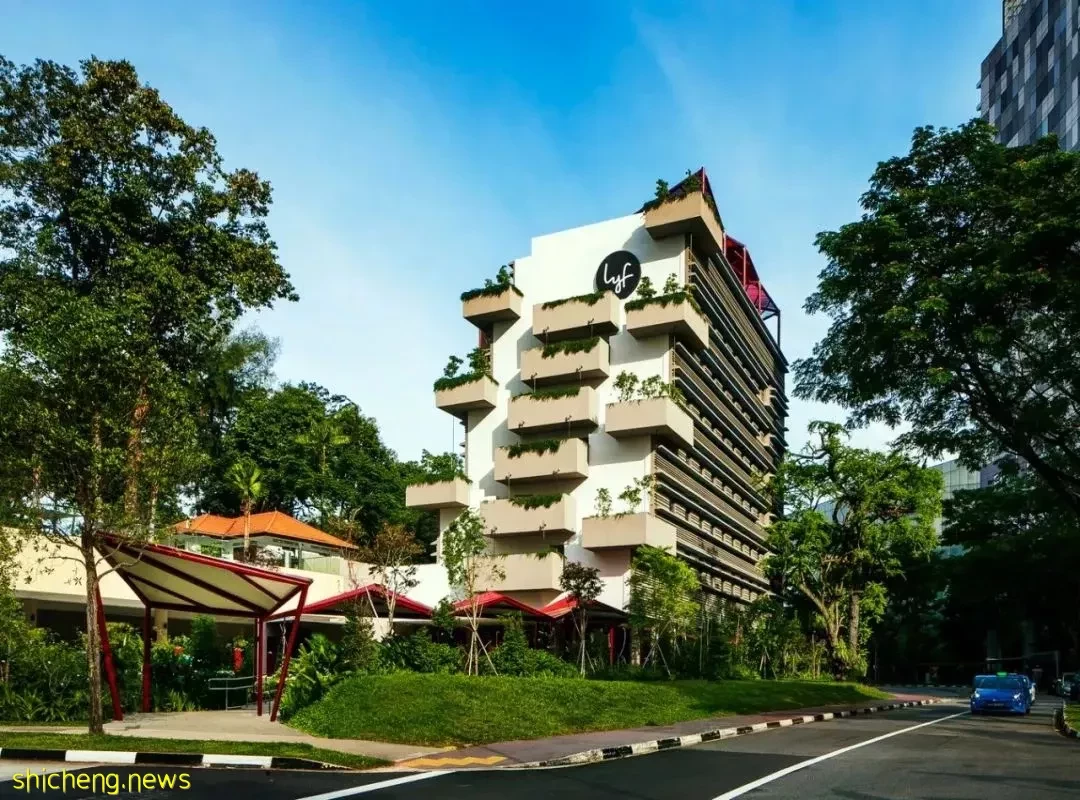
居民可以使用公共廚房及其室內/室外用餐區和室外游泳池。不同層次的綠色公共露台讓居民可以輕鬆獲得新鮮空氣和綠色植物,屋頂草坪可用於活動、聚會和放鬆。社區空間的豐富性和多樣性平衡了較小的私人空間,並鼓勵居民在舒適的戶外環境中建立聯繫。 The residents have access to the social kitchen and its indoor/outdoor dining areas, and outdoor swimming pool. Green communal terraces at different levels give residents easy access to fresh air and greenery, and the rooftop lawn can be used for events, gatherings, and relaxation. The richness and diversity of the community spaces balance out the smaller private spaces and encourages residents to build connections in comfortable outdoor settings.
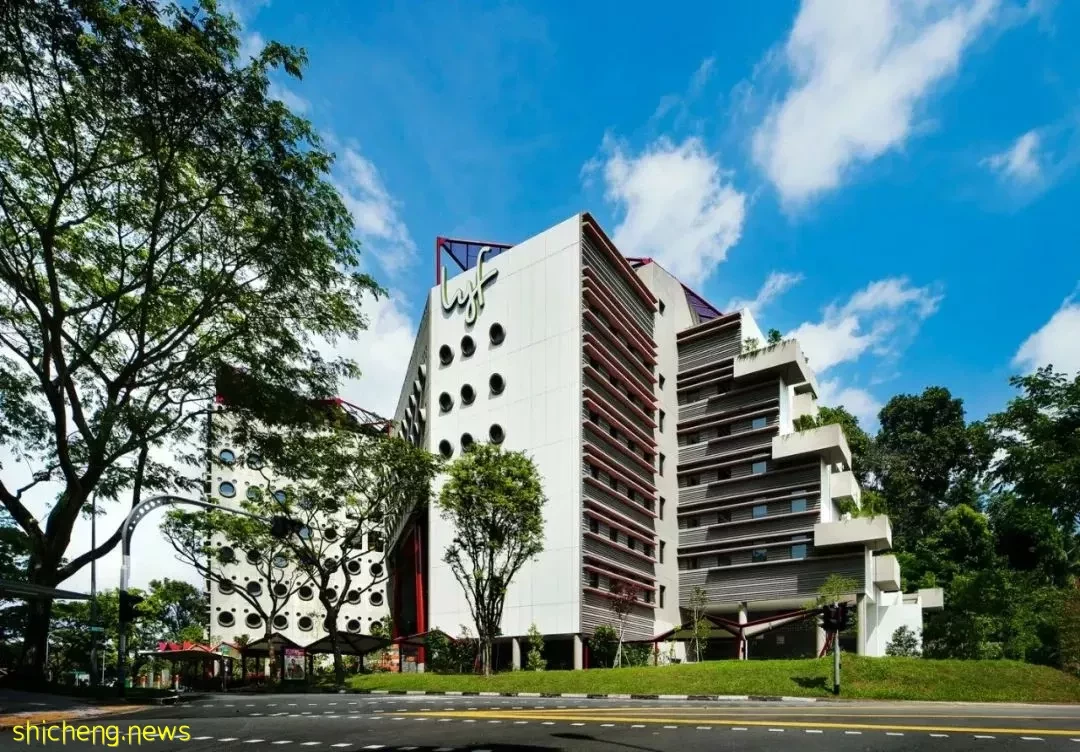
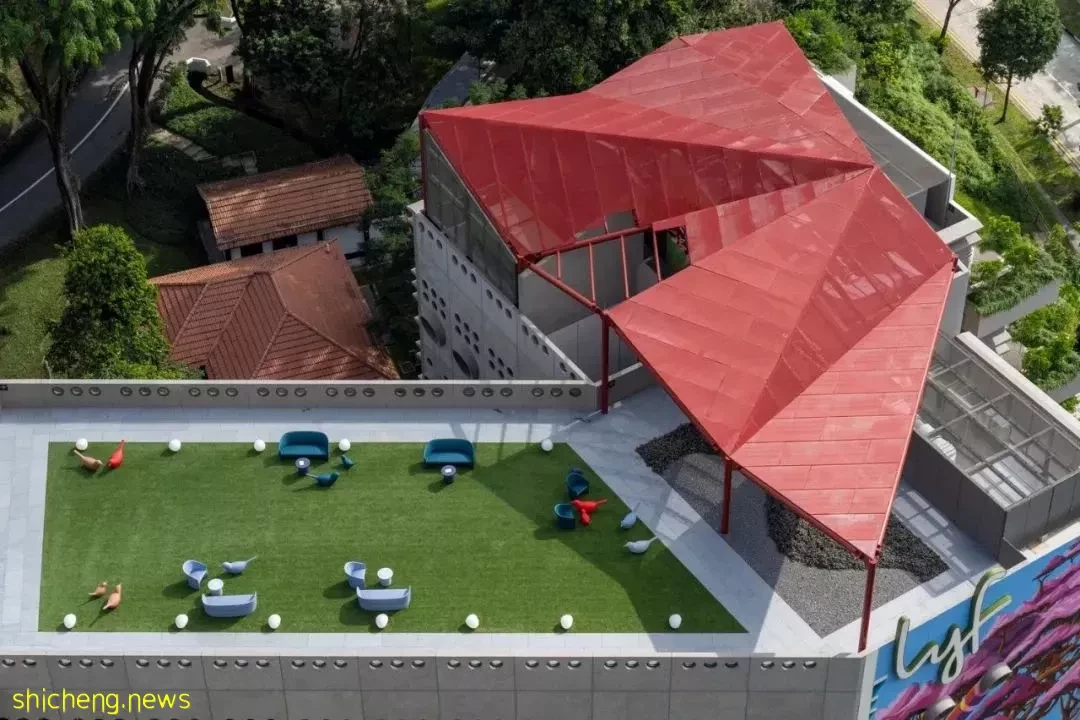
該建築使用預製混凝土和景觀的材料調色板,將現有的綠色植物延伸到開發中。預製混凝土立面使用不同的紋理——光滑、有棱紋和粗糙的裸露骨料——以及帶有集成遮陽鰭和罩的幾何形狀,以表達 lyf 概念的俏皮和輕鬆的特徵。建築空間的動態為室內和室外的許多「instagrammable」大型壁畫提供了機會。沿著外部樓梯的梯田式綠色花盆將建築物與層疊的綠色植物相結合。 The building uses a material palette of precast concrete and landscaping which extends the existing greenery up into the development. The precast concrete façade uses variations in textures – smooth, ribbed, and rough exposed aggregates – and geometry with its integrated sun-shading fins and hoods to express the playful and lighthearted character of the lyf concept. The dynamics of the architectural spaces provide opportunities for many 『instagrammable』 large-scale murals indoors and outdoors. Terracing green planters along the external stairs bookend the building with cascading greenery.
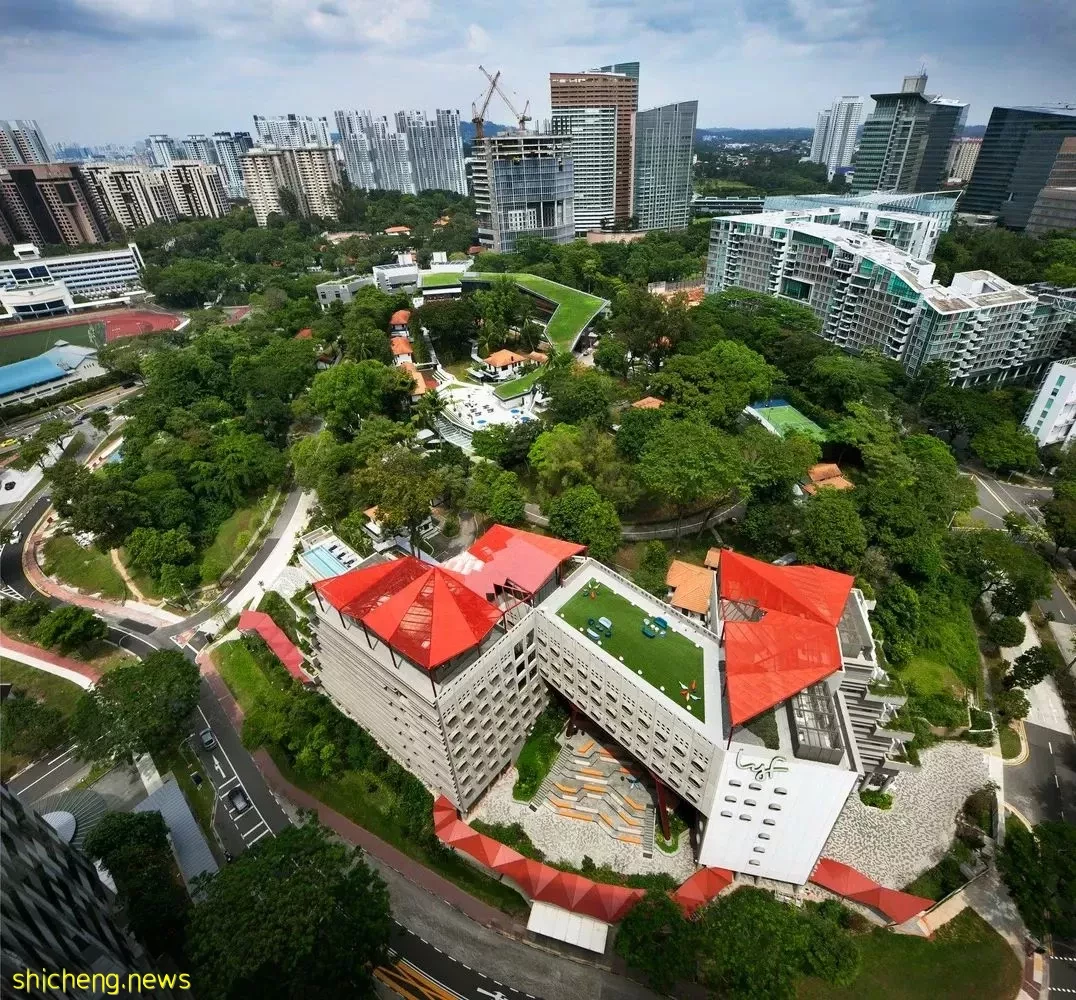
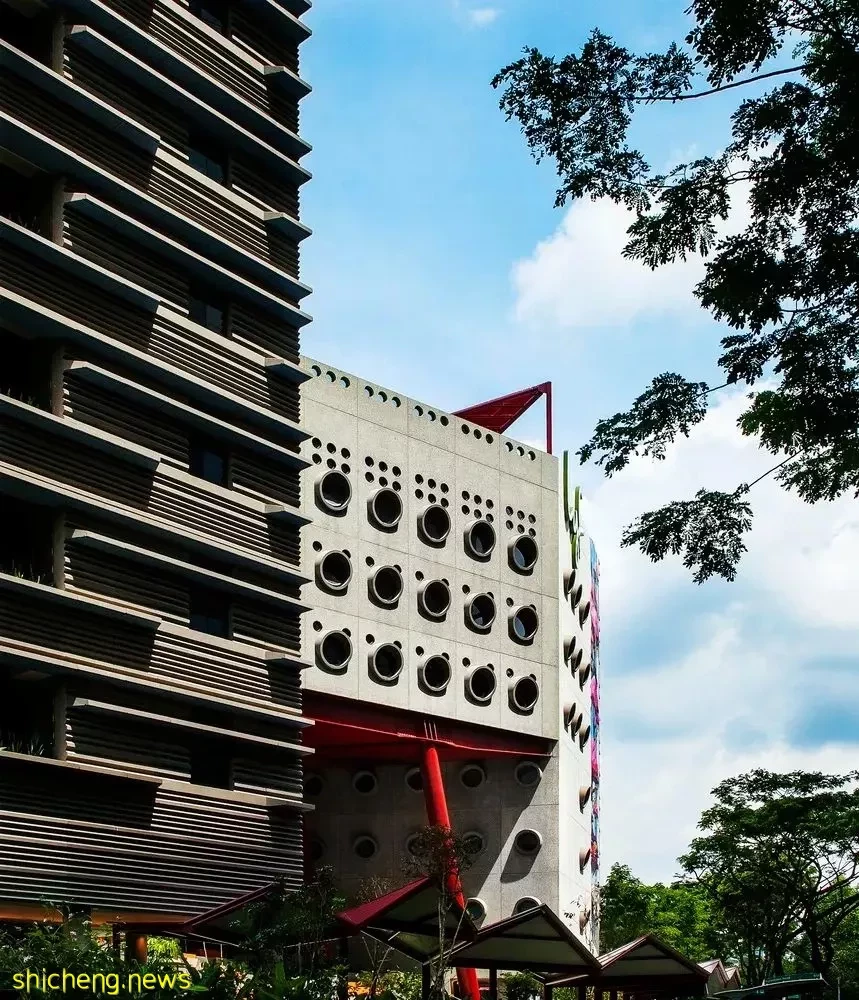
幾何形狀在三維上延伸,摺紙摺疊的走道屋頂檐篷提供天氣保護。這些 3D 角度元素以紅色突出顯示,與預製混凝土立面形成鮮明對比。 The angular geometry extends three-dimensionally with origami-folded walkway roof canopies providing weather protection. These 3D angular elements are highlighted in red as a vibrant contrast to the precast concrete facade.
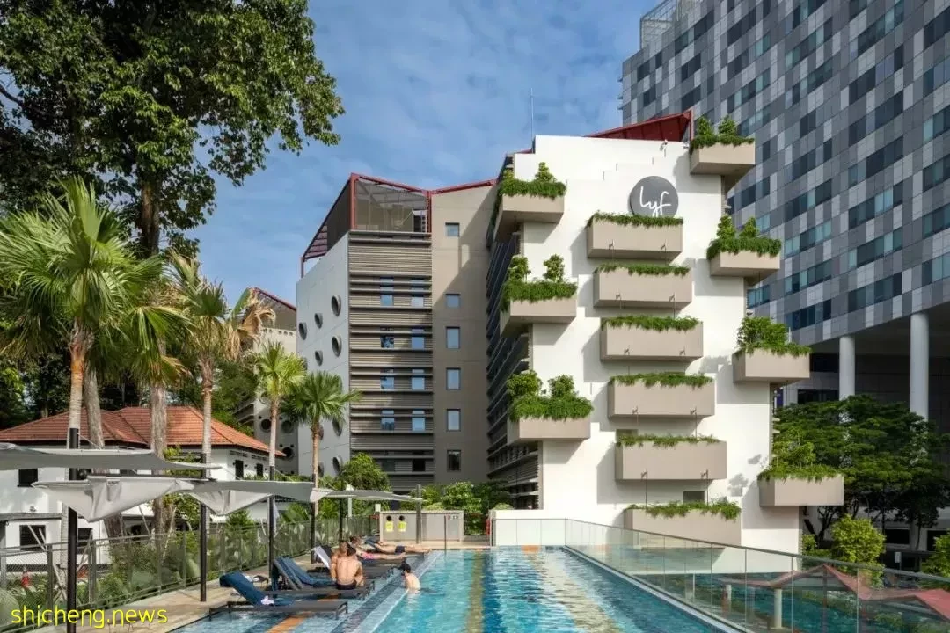
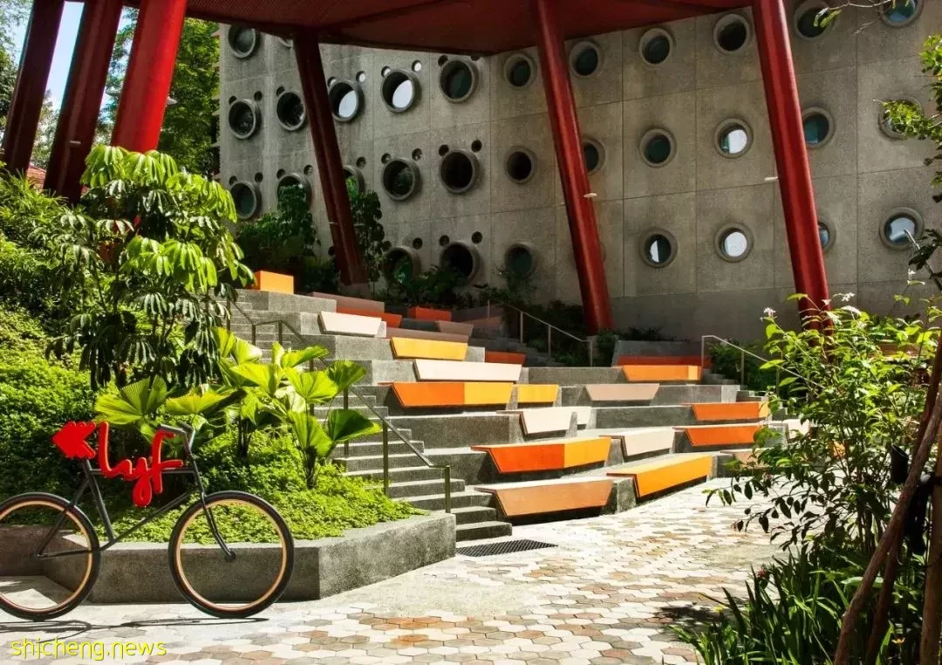
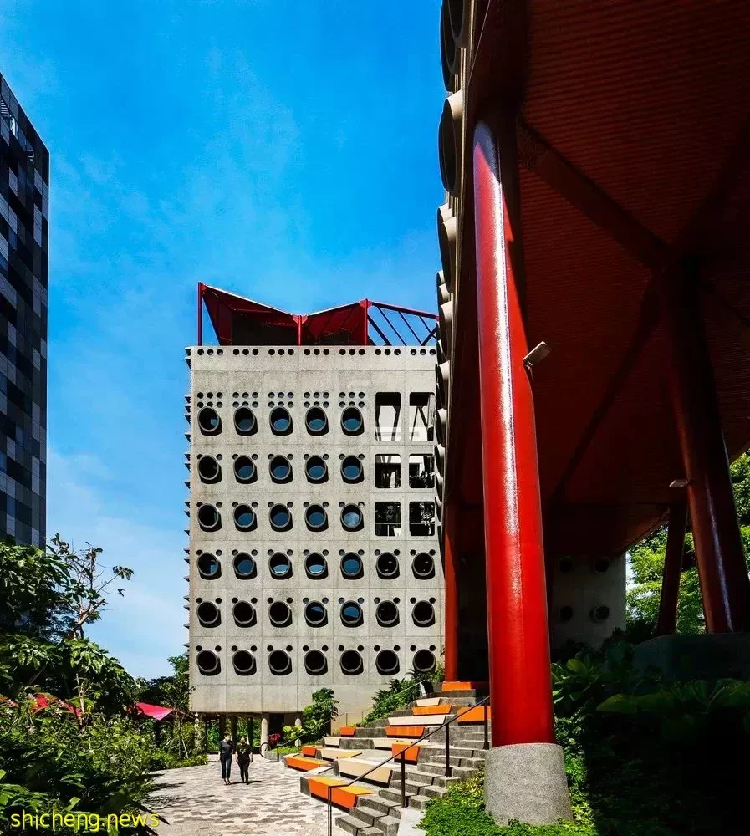
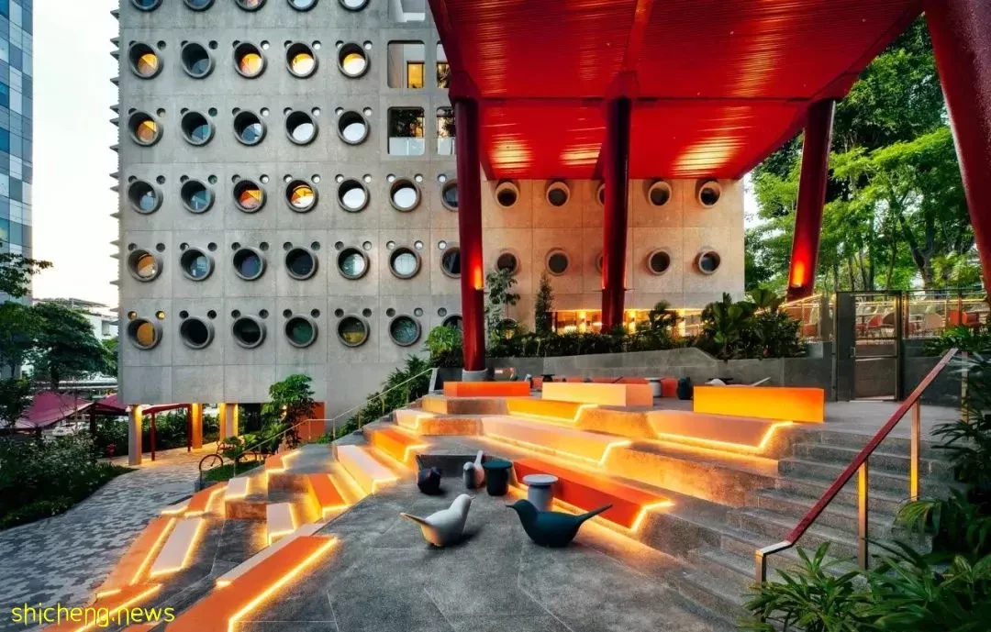
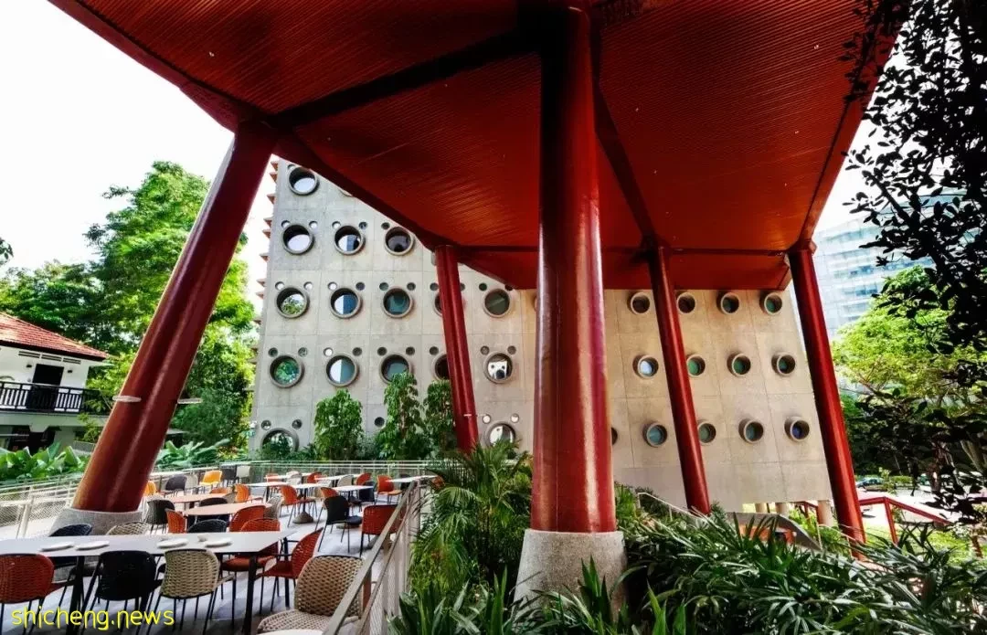
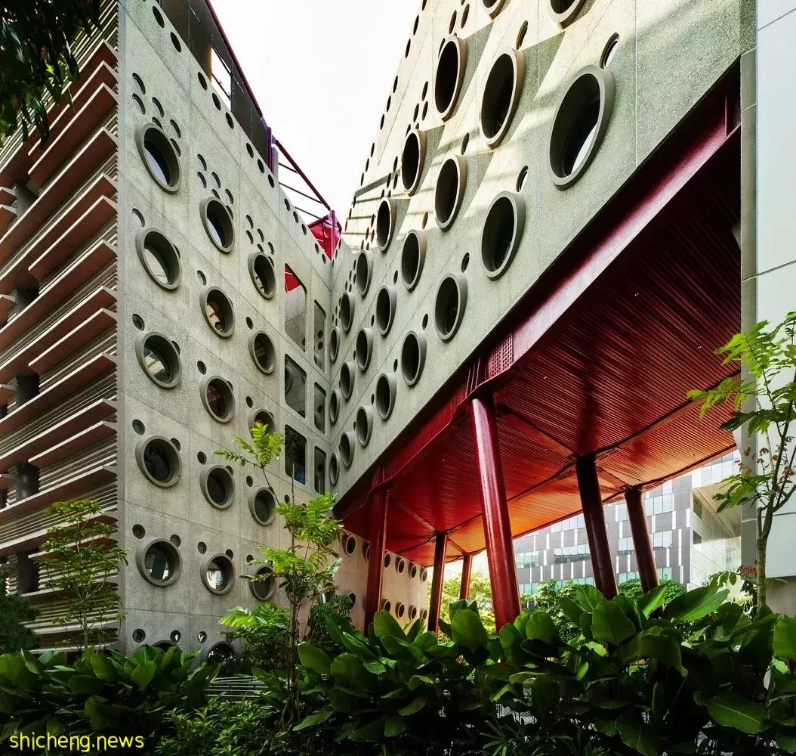
平面圖
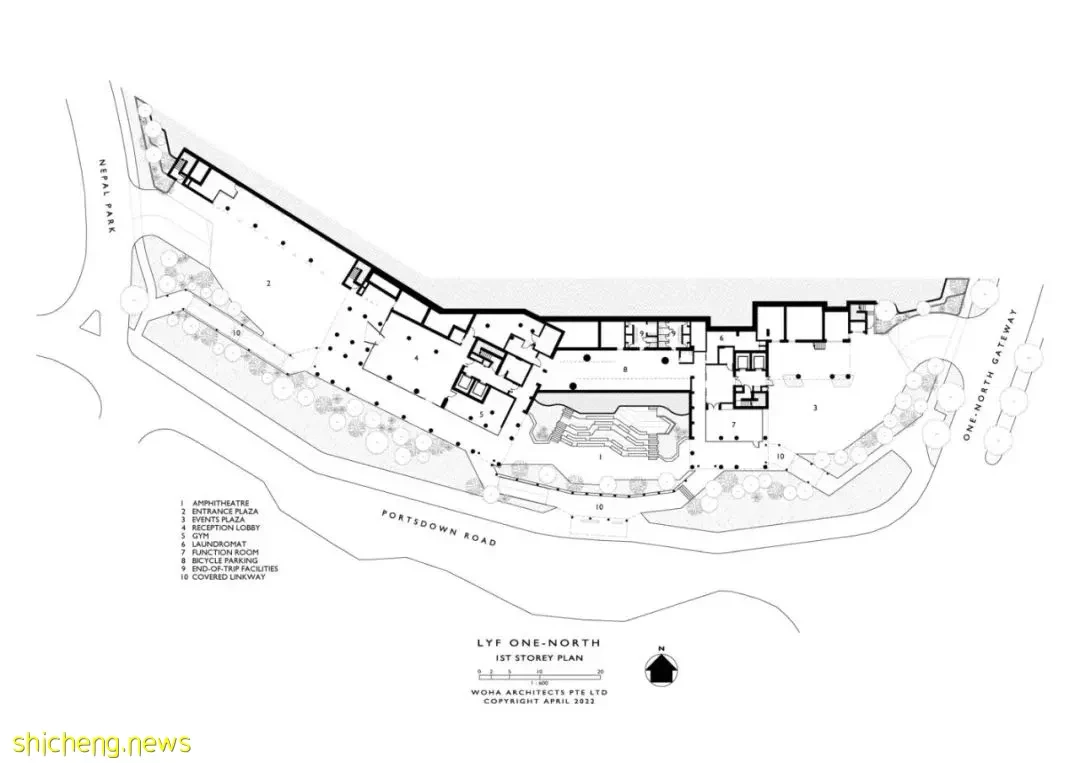
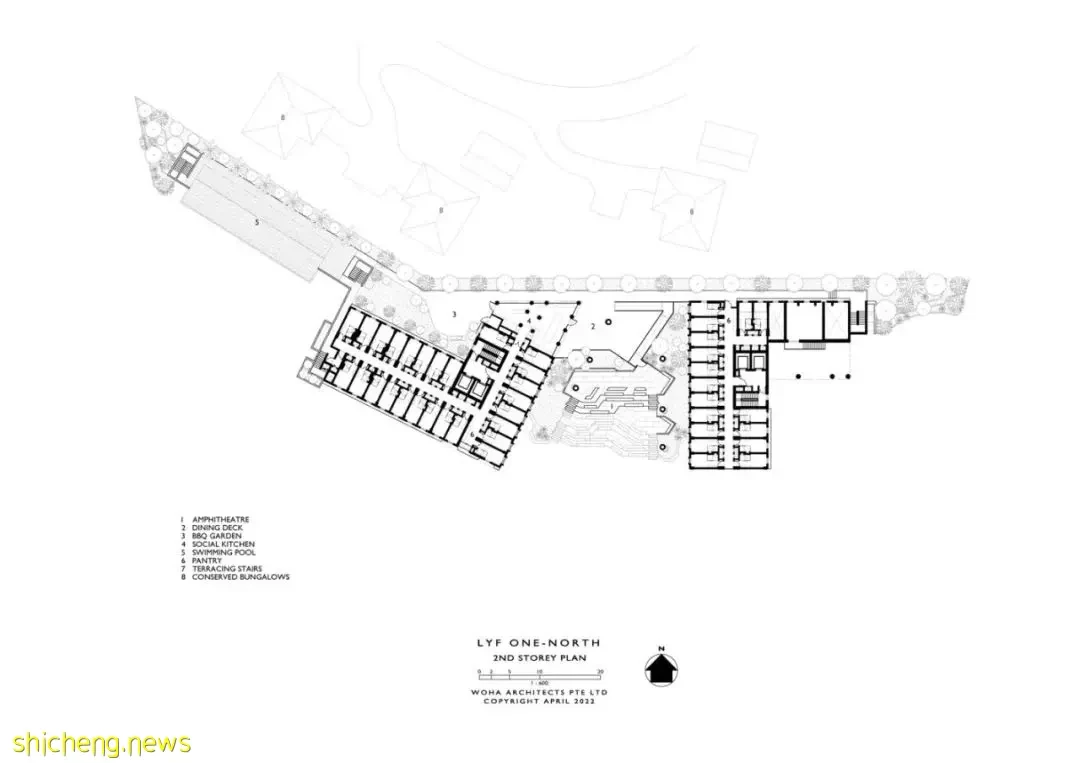
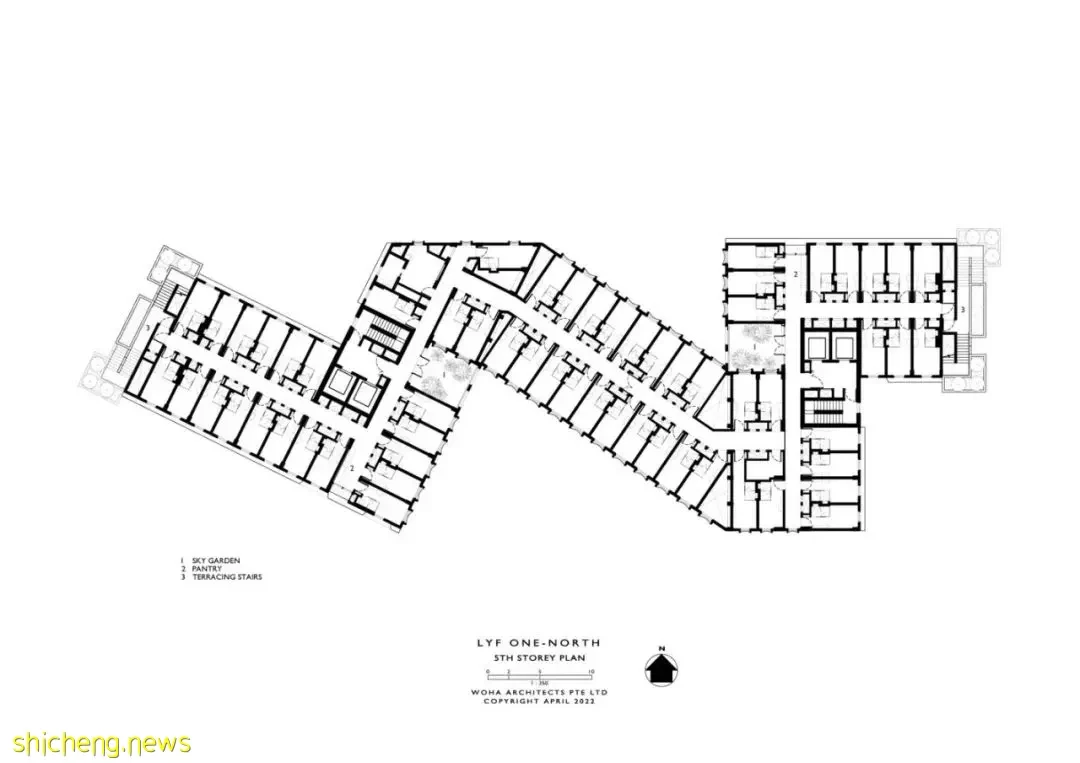
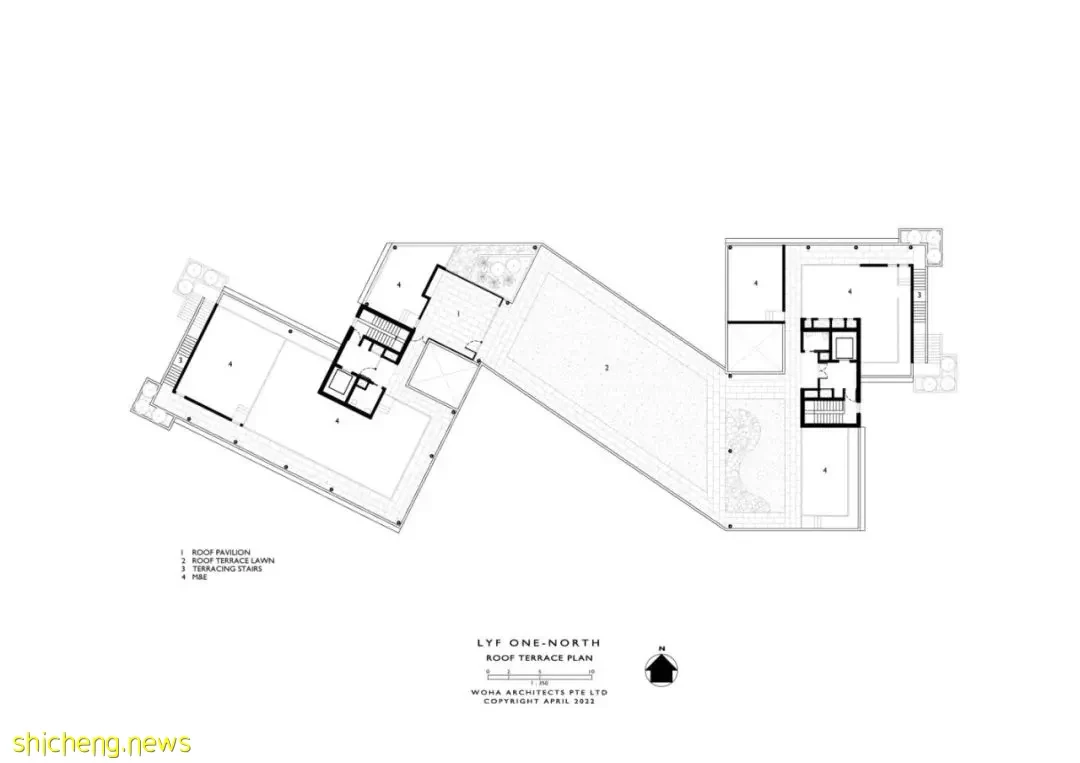
立面圖
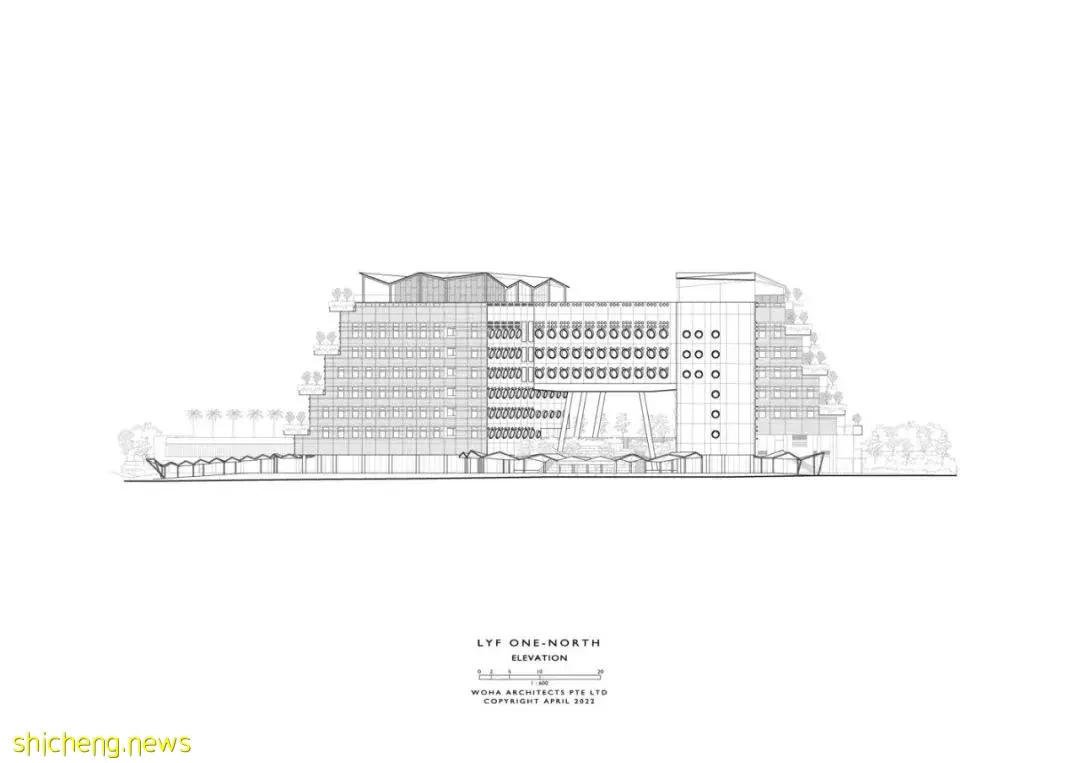
剖面圖
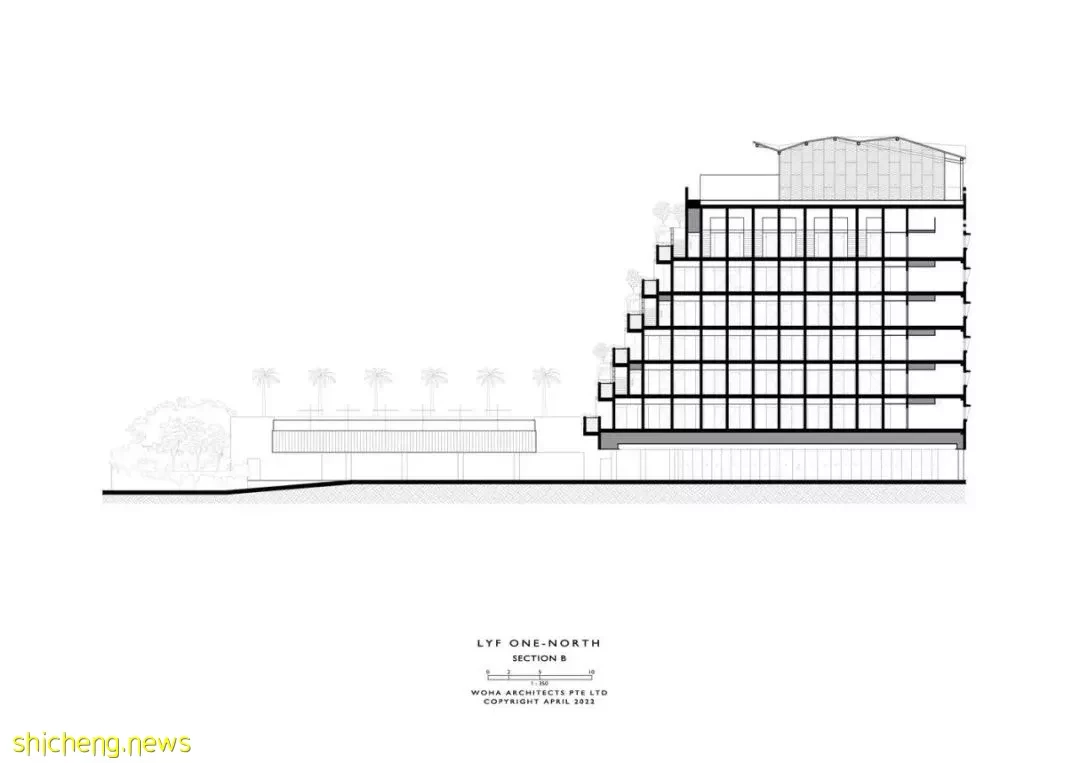
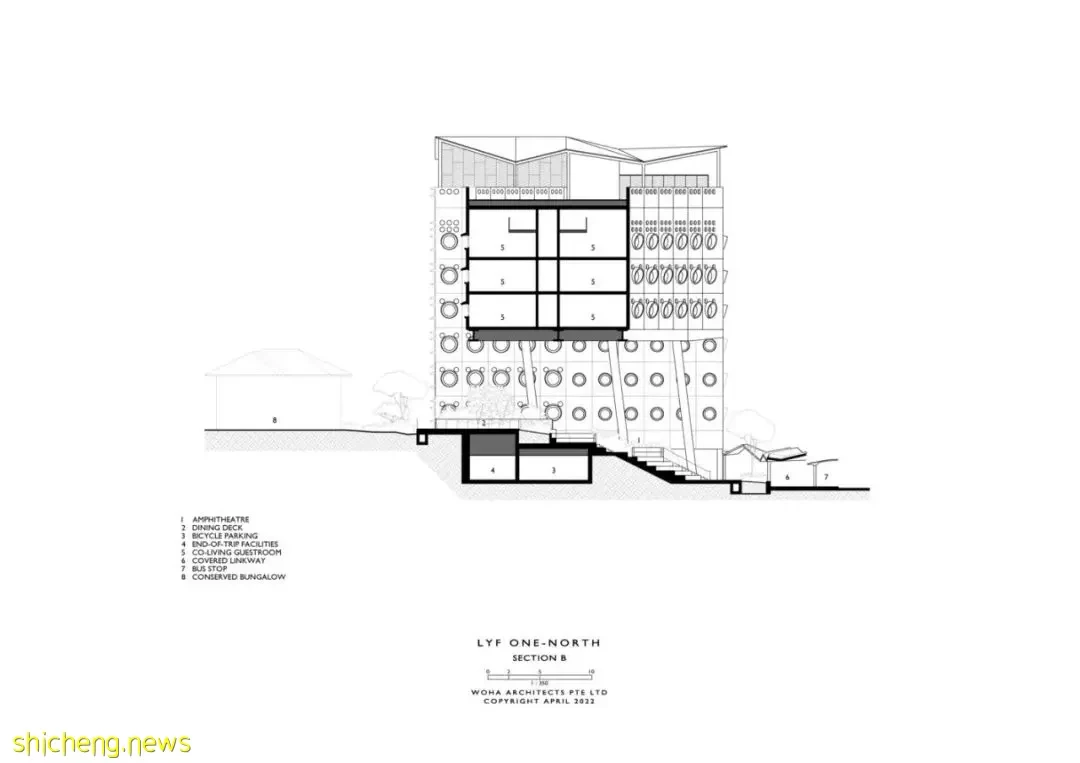
地點:新加坡
建築師:WOHA
面積:6823平方米
年份:2022

