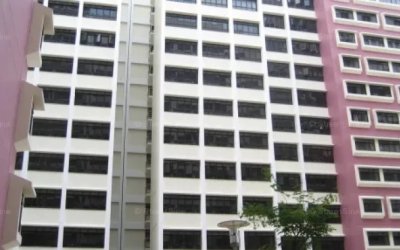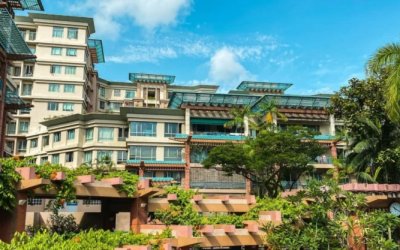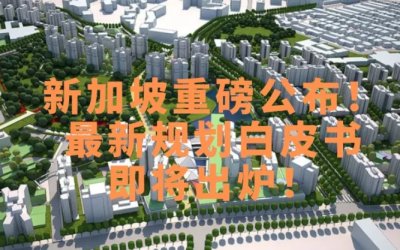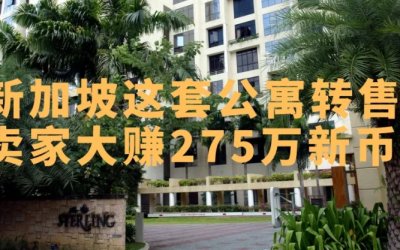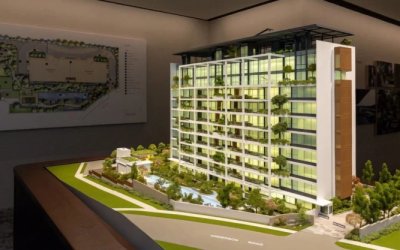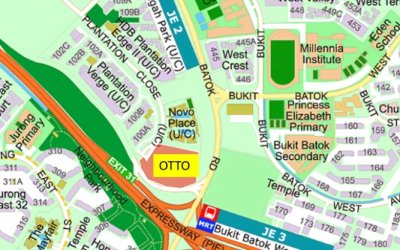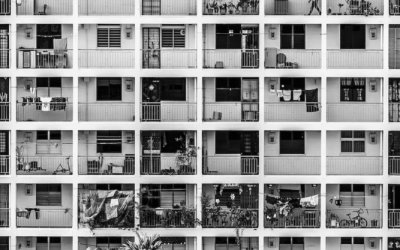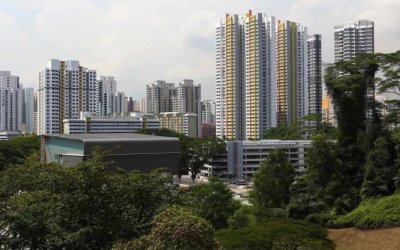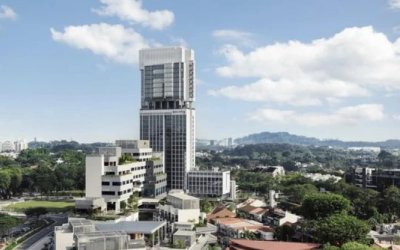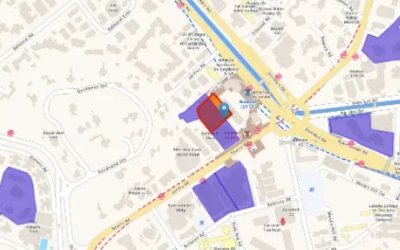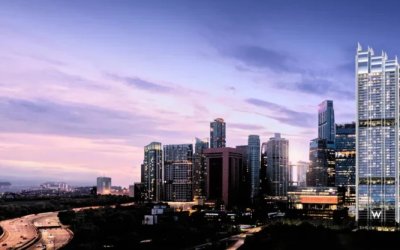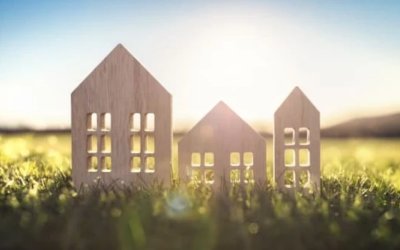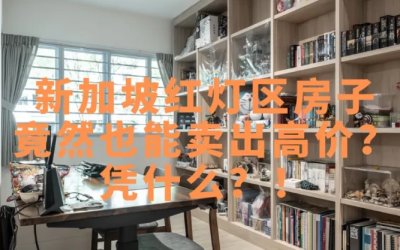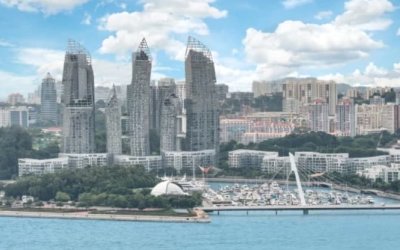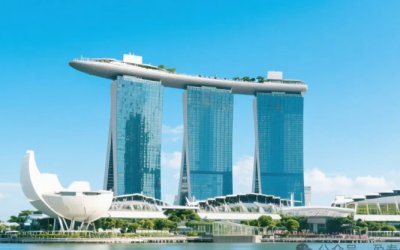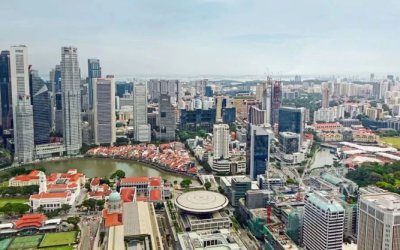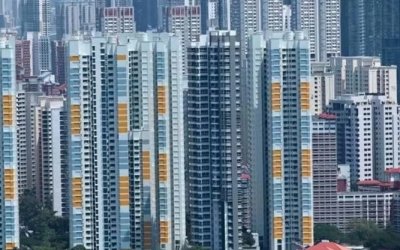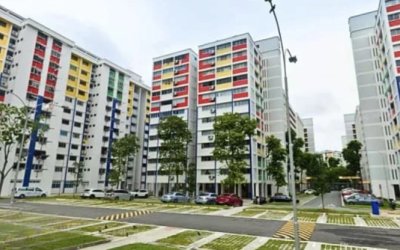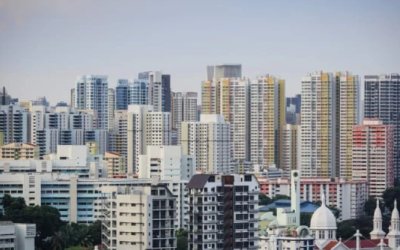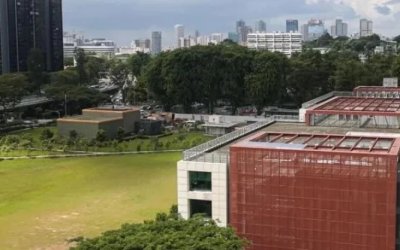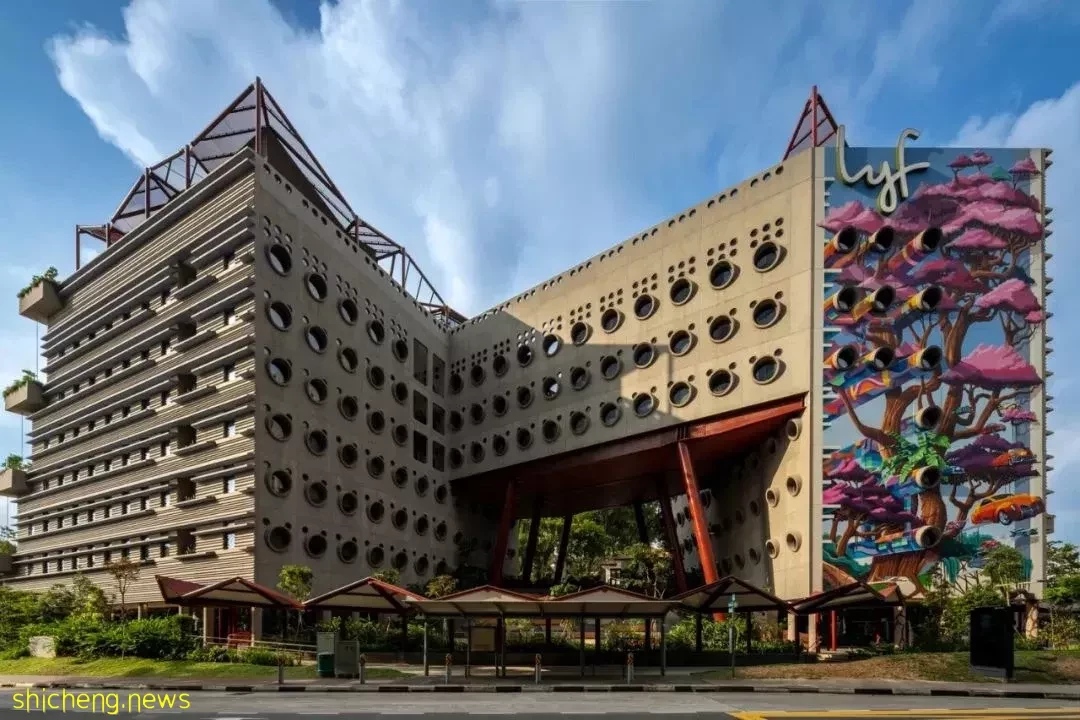
lyf one-north Singapore是新加坡one-north 创意和科技区的一个充满活力和生机勃勃的共同生活开发项目。该开发项目被设计为邻里的社区中心,为舒适的生活、社交和娱乐提供了独特的公共和公共空间。 该项目在由一座有人居住的桥梁连接的两个 7 层高的街区中设有 324 个单元和便利设施。该设计采用棱角分明的几何形状,将主要视觉走廊从 Fusionopolis 到尼泊尔山的遗产平房。
lyf one-north Singapore is a current, vibrant, and lively co-living development in Singapore’s one-north creative and technology district. Designed as a community hub for the neighborhood, the development offers unique public and communal spaces for comfortable living, socializing, and recreation. The project houses 324 units and amenities across two 7-storey blocks linked by an inhabited bridge. The design adopts an angular geometry, framing key visual corridors from Fusionopolis towards the heritage bungalows at Nepal Hill.
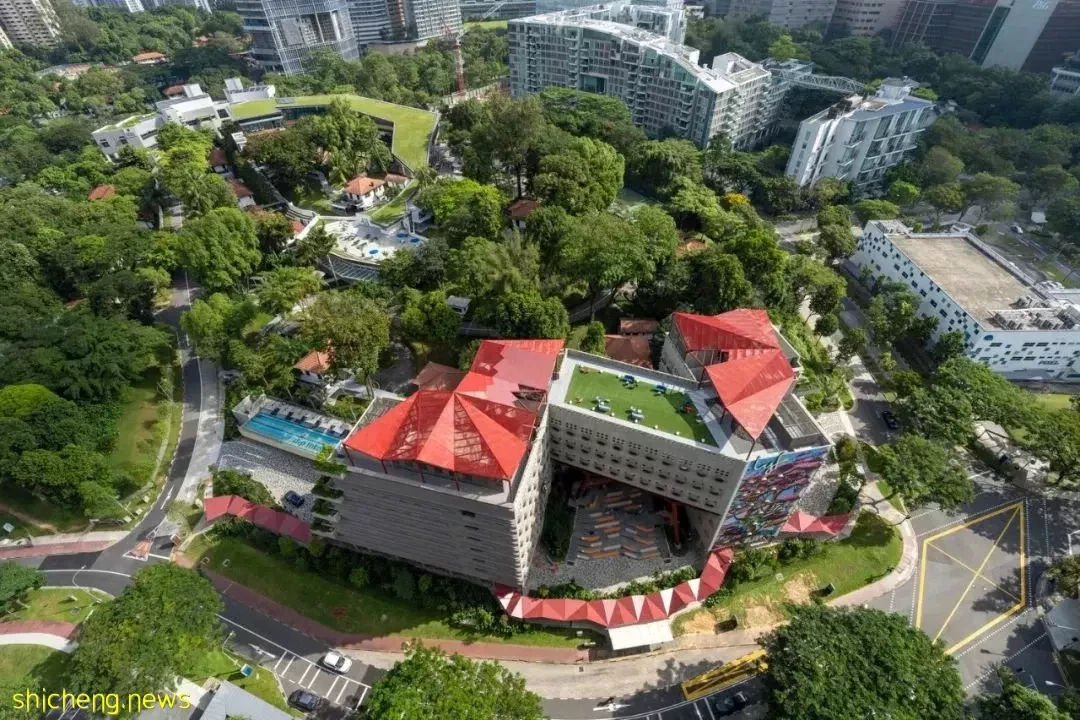
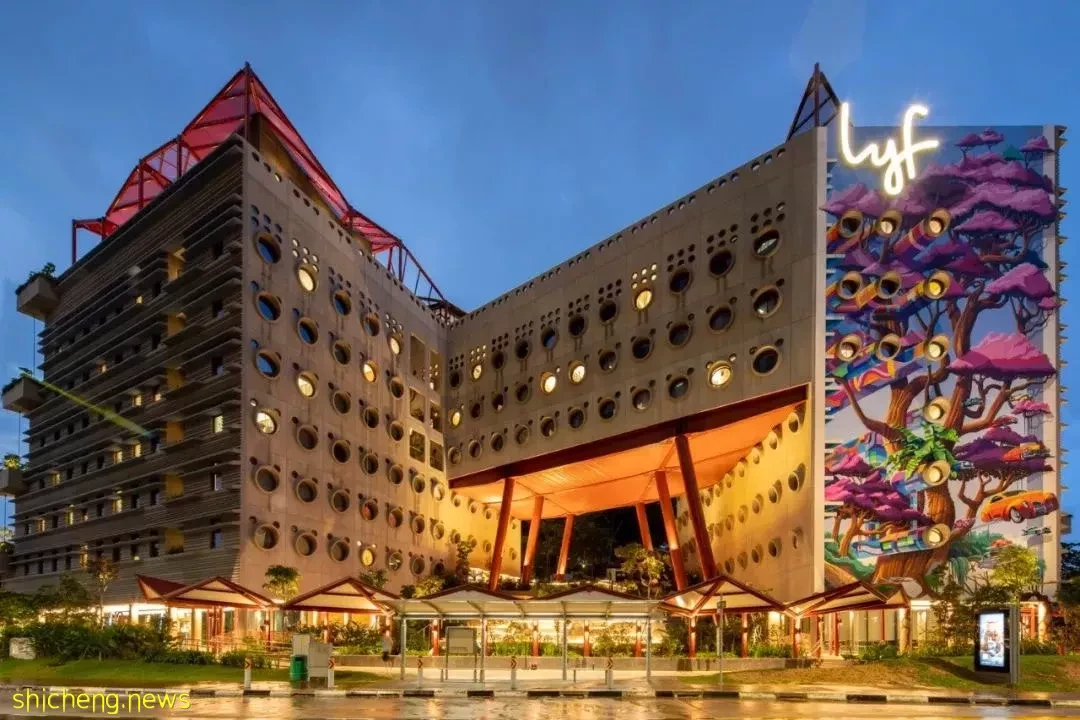
该开发项目提供了一系列公共到半公共的社交空间。在地面层,圆形剧场和多功能车道广场可以转变为公共活动活动空间。圆形剧场东西向遮阳,并由连接桥遮蔽,全天保持凉爽舒适。 The development offers a series of public to semi-public social spaces. On the ground level, the amphitheater and multi-functional driveway plaza can be transformed into public event activity spaces. The amphitheater is well-shaded to the East and West and sheltered by the link bridge, remaining cool and comfortable throughout the day.
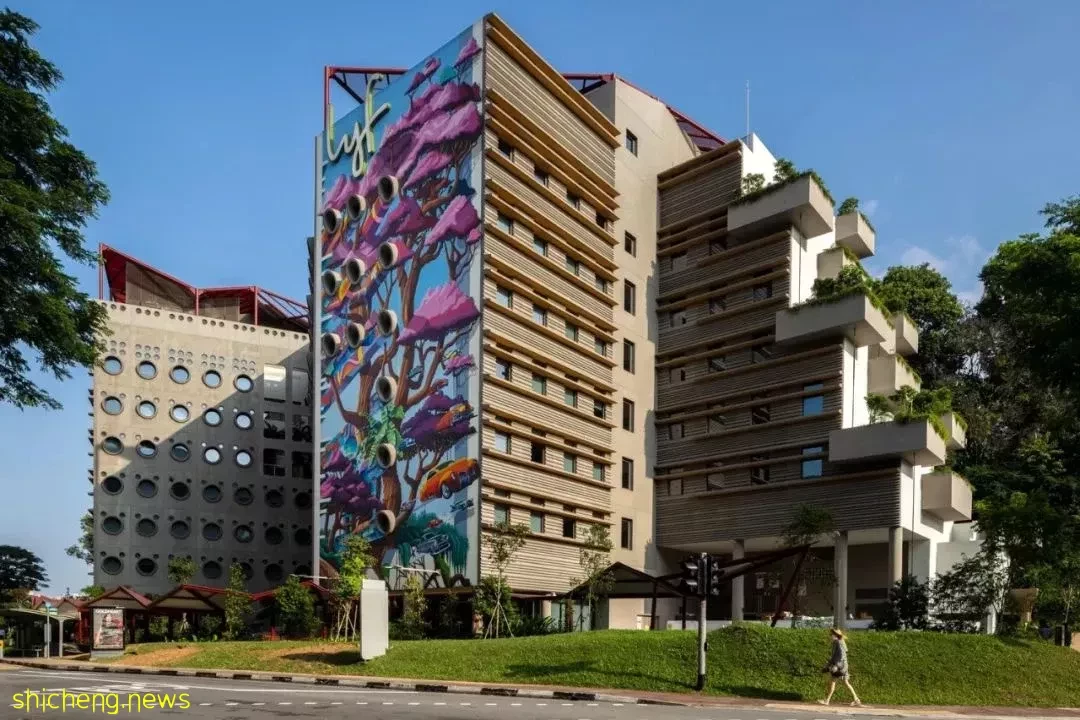
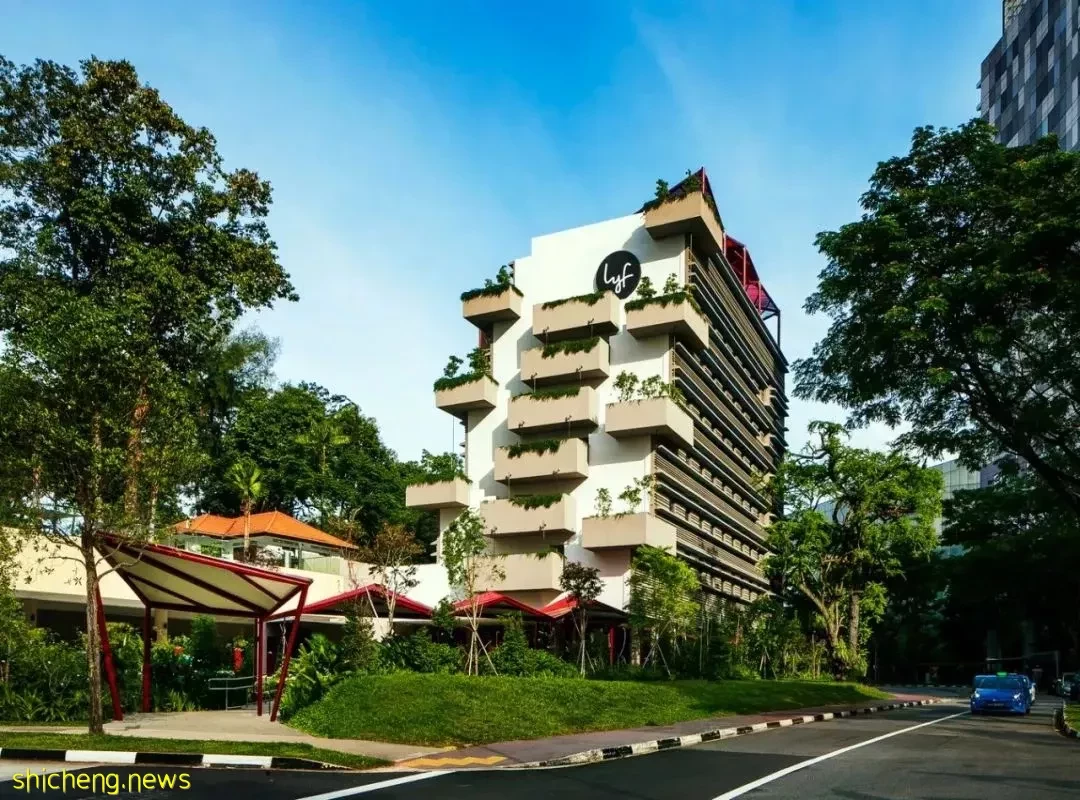
居民可以使用公共厨房及其室内/室外用餐区和室外游泳池。不同层次的绿色公共露台让居民可以轻松获得新鲜空气和绿色植物,屋顶草坪可用于活动、聚会和放松。社区空间的丰富性和多样性平衡了较小的私人空间,并鼓励居民在舒适的户外环境中建立联系。 The residents have access to the social kitchen and its indoor/outdoor dining areas, and outdoor swimming pool. Green communal terraces at different levels give residents easy access to fresh air and greenery, and the rooftop lawn can be used for events, gatherings, and relaxation. The richness and diversity of the community spaces balance out the smaller private spaces and encourages residents to build connections in comfortable outdoor settings.
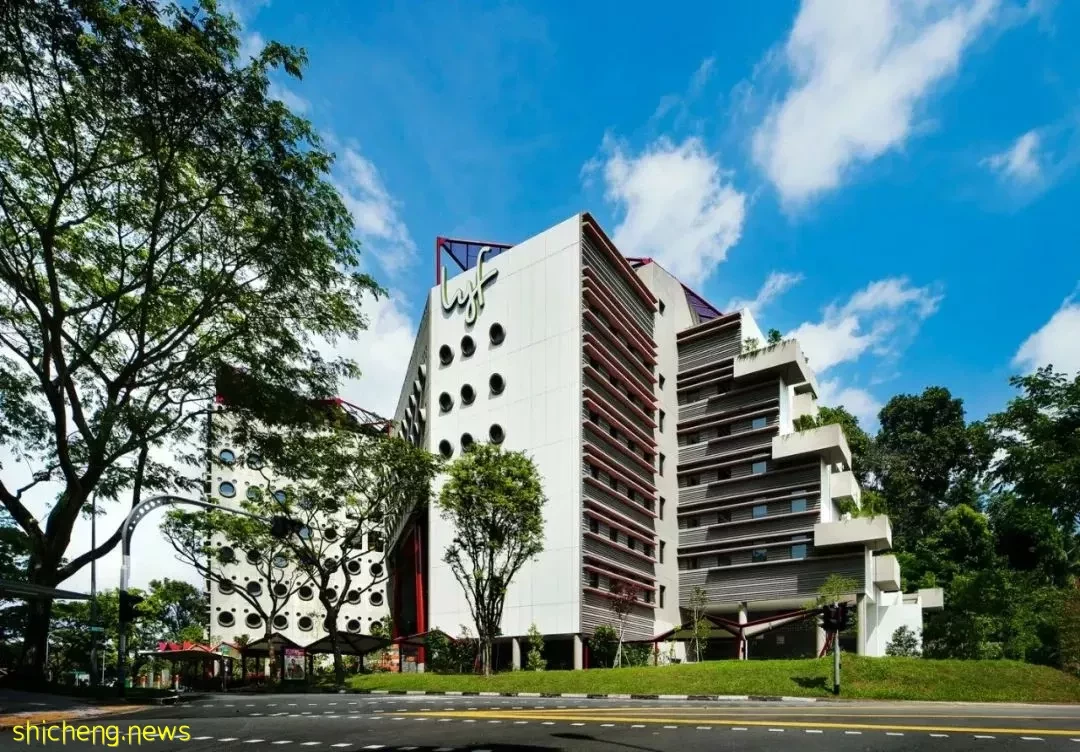
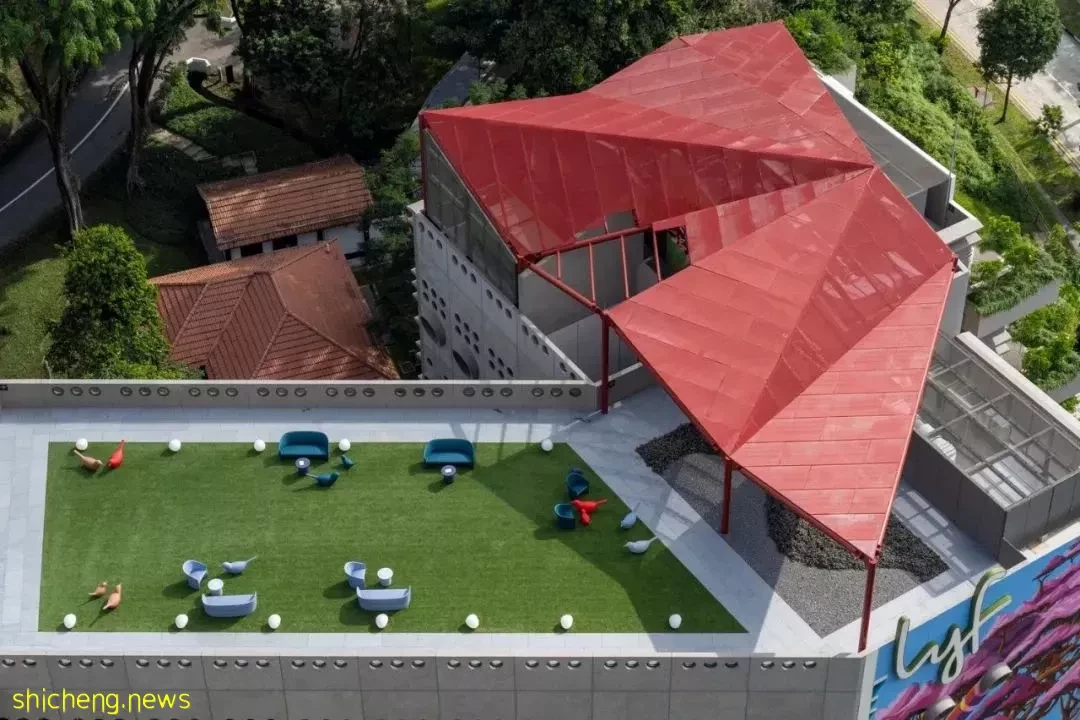
该建筑使用预制混凝土和景观的材料调色板,将现有的绿色植物延伸到开发中。预制混凝土立面使用不同的纹理——光滑、有棱纹和粗糙的裸露骨料——以及带有集成遮阳鳍和罩的几何形状,以表达 lyf 概念的俏皮和轻松的特征。建筑空间的动态为室内和室外的许多“instagrammable”大型壁画提供了机会。沿着外部楼梯的梯田式绿色花盆将建筑物与层叠的绿色植物相结合。 The building uses a material palette of precast concrete and landscaping which extends the existing greenery up into the development. The precast concrete façade uses variations in textures – smooth, ribbed, and rough exposed aggregates – and geometry with its integrated sun-shading fins and hoods to express the playful and lighthearted character of the lyf concept. The dynamics of the architectural spaces provide opportunities for many ‘instagrammable’ large-scale murals indoors and outdoors. Terracing green planters along the external stairs bookend the building with cascading greenery.
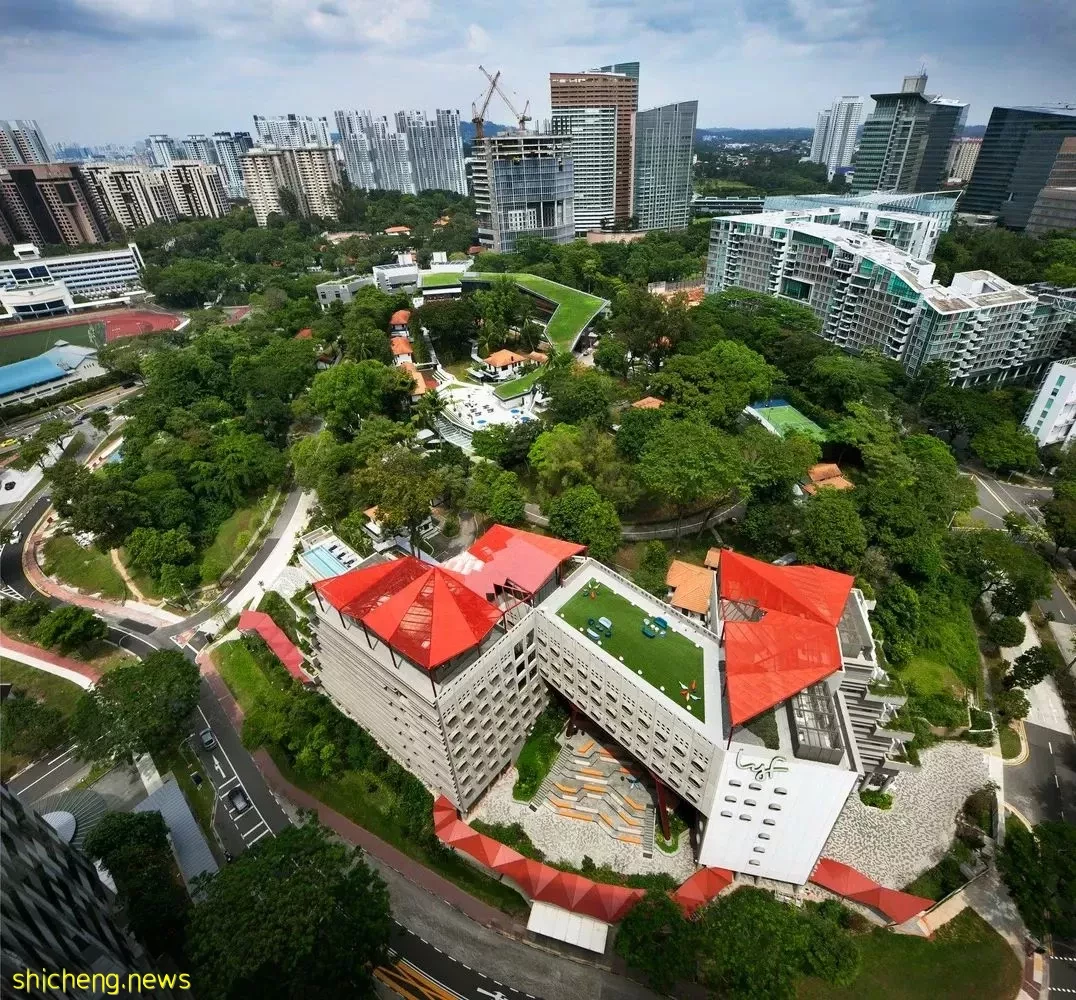
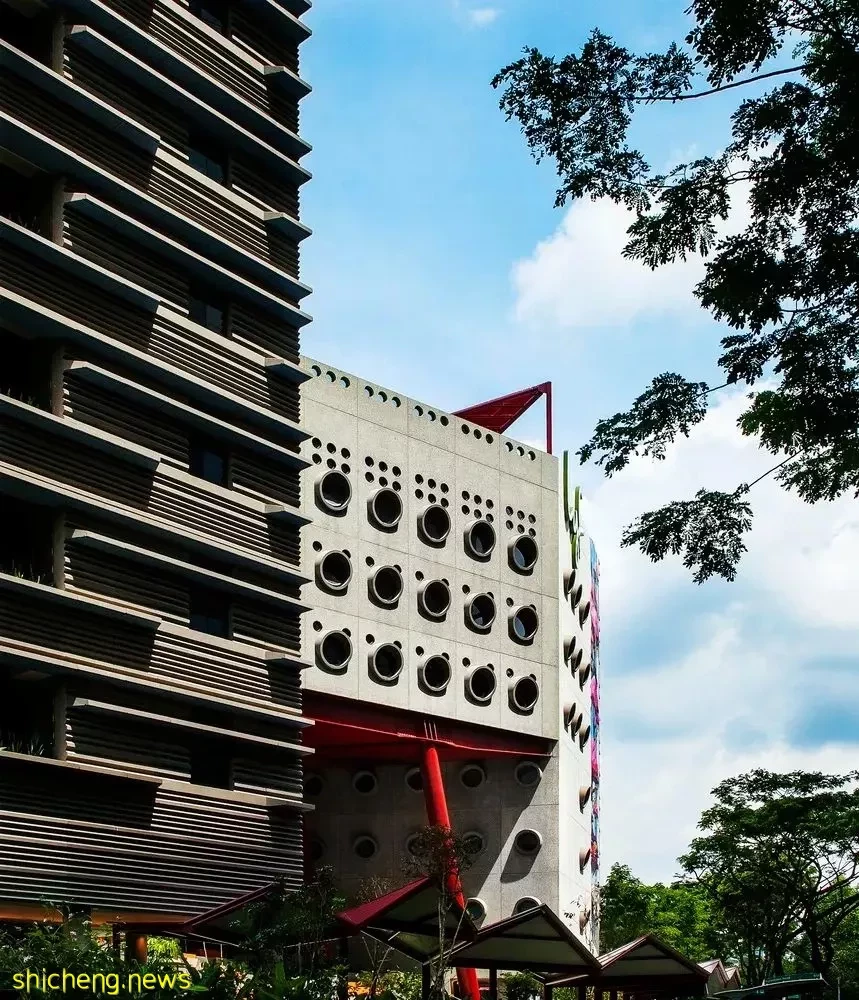
几何形状在三维上延伸,折纸折叠的走道屋顶檐篷提供天气保护。这些 3D 角度元素以红色突出显示,与预制混凝土立面形成鲜明对比。 The angular geometry extends three-dimensionally with origami-folded walkway roof canopies providing weather protection. These 3D angular elements are highlighted in red as a vibrant contrast to the precast concrete facade.
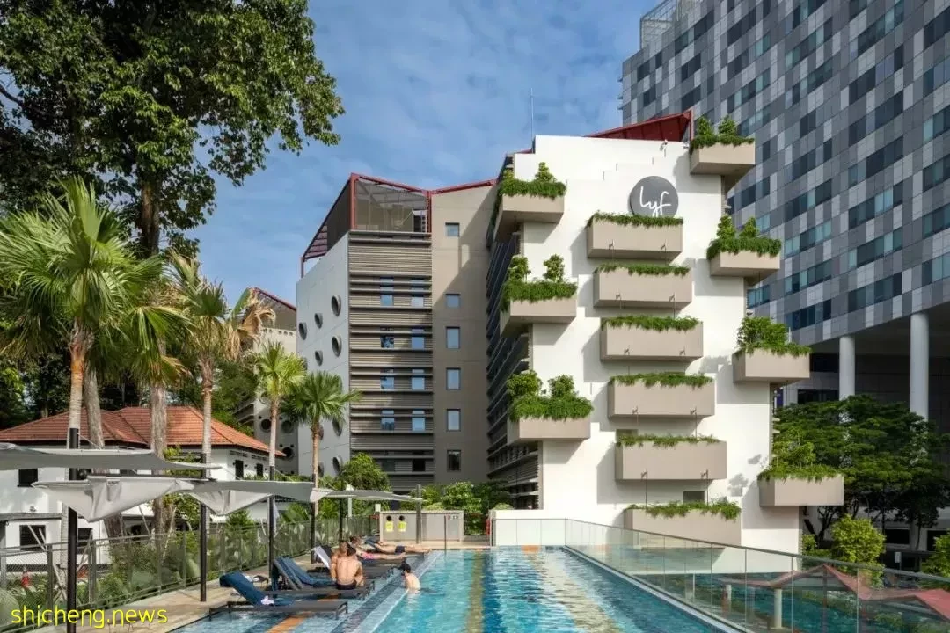
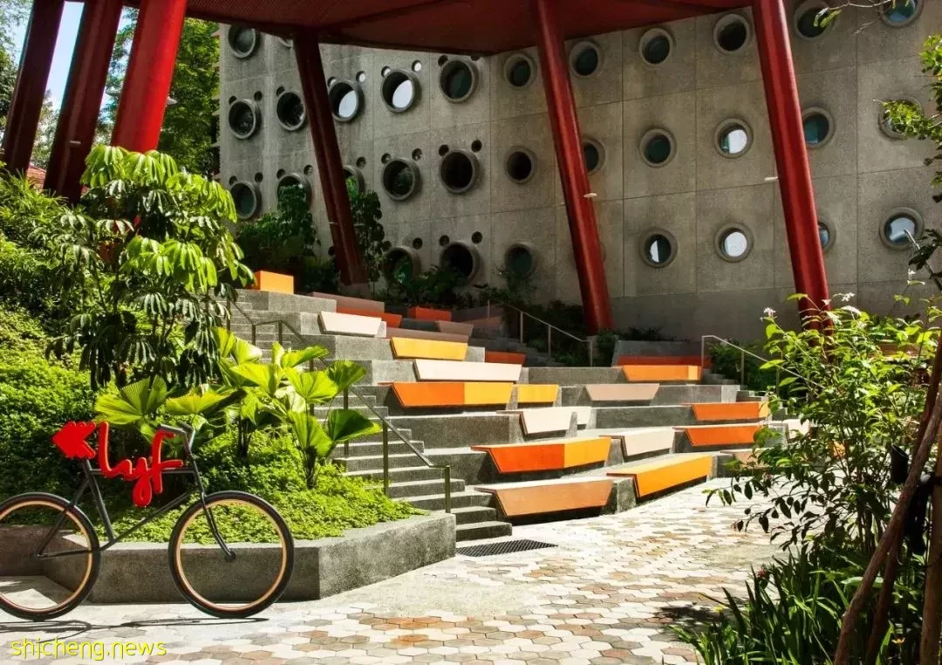
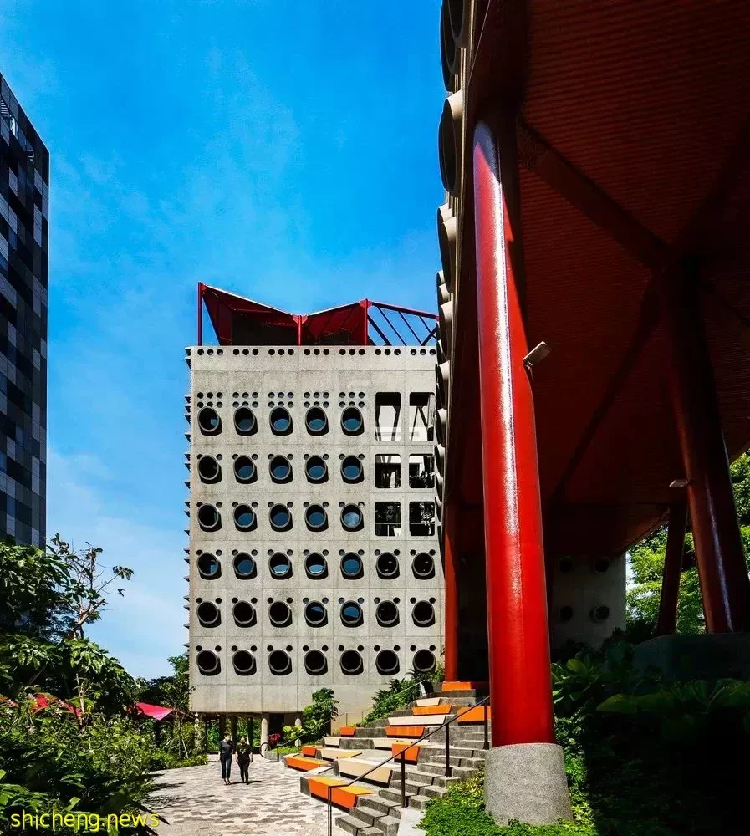
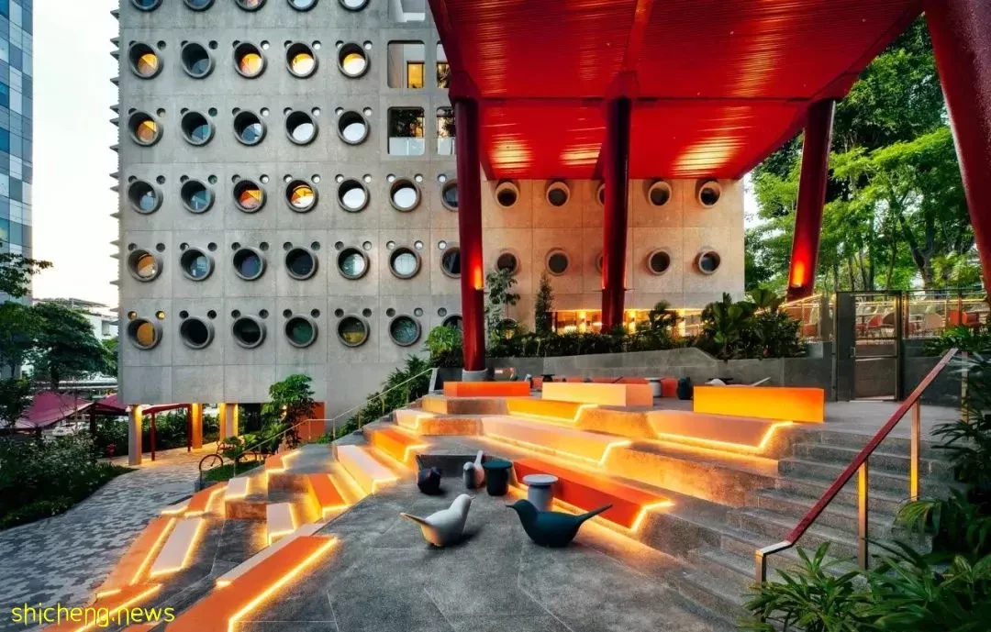
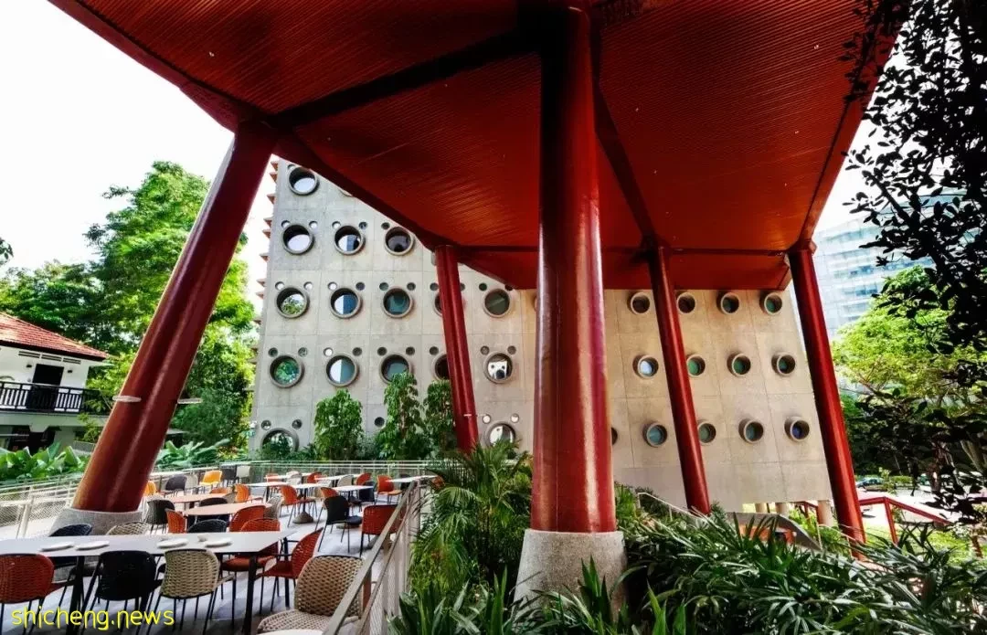
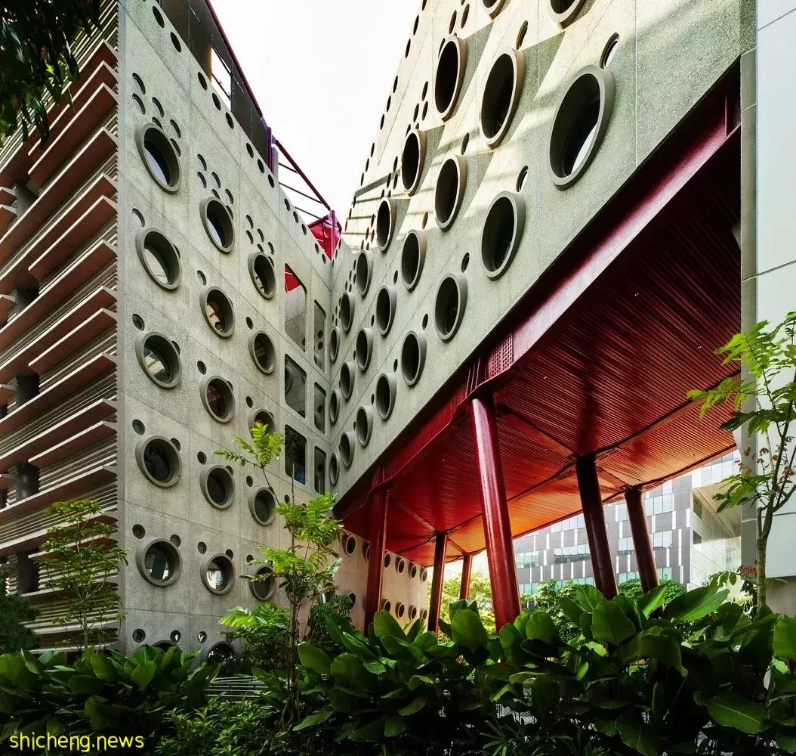
平面图
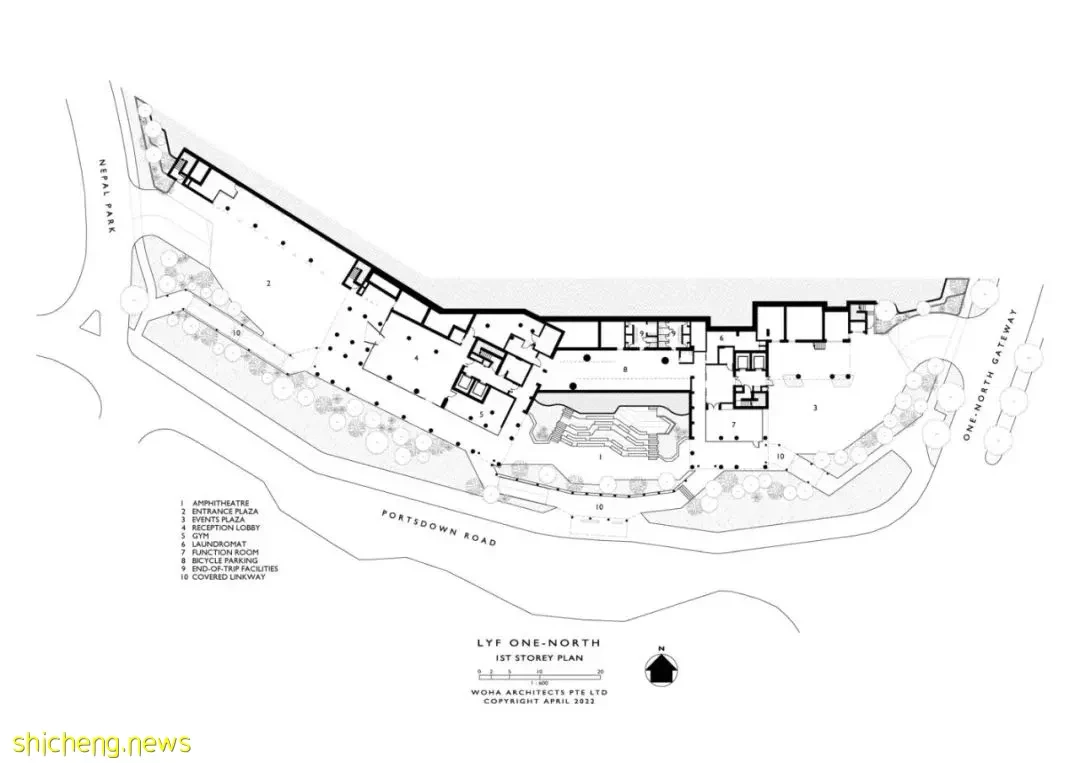
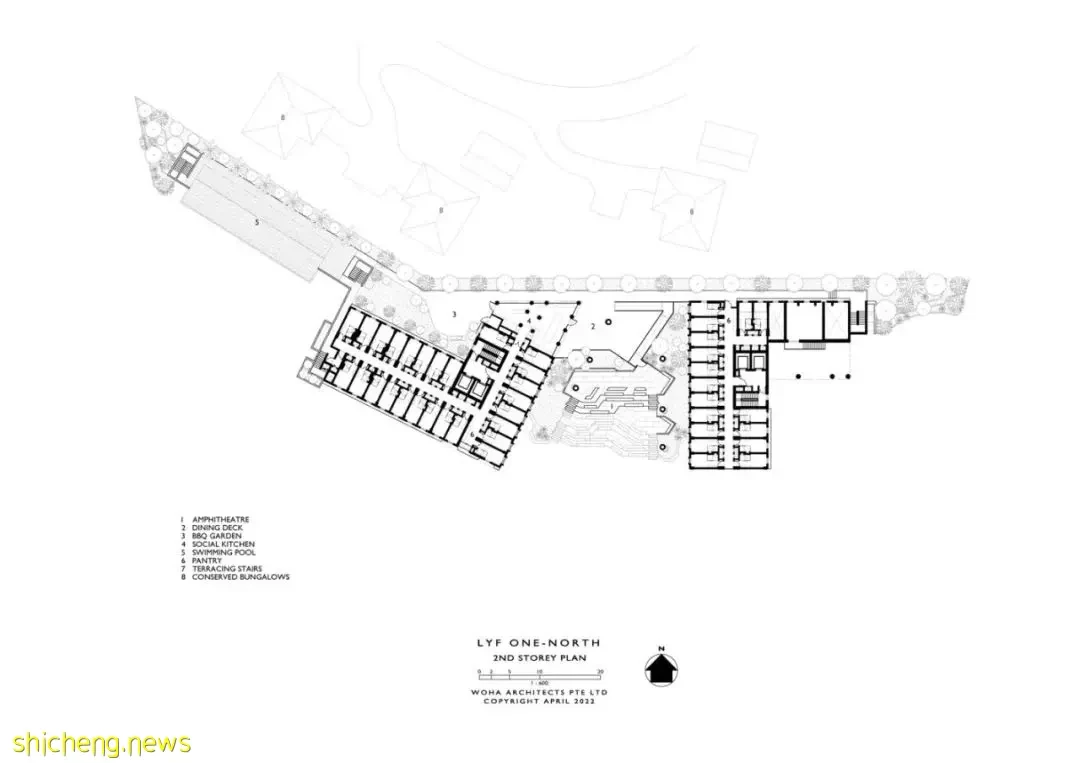
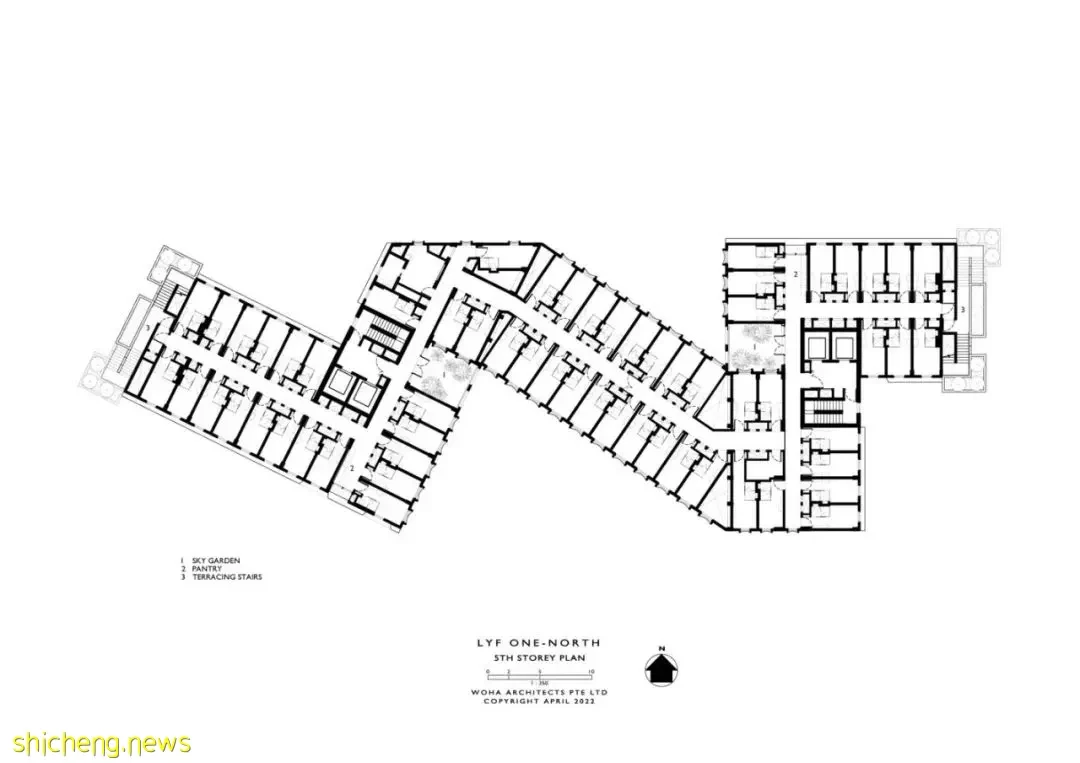
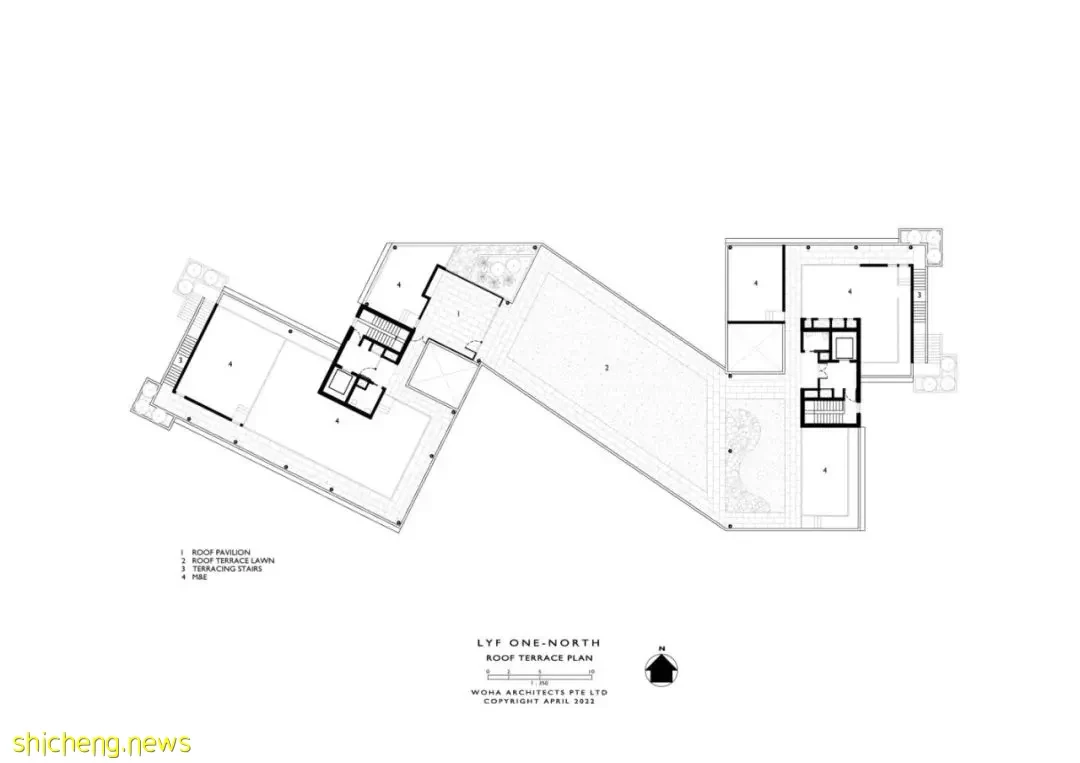
立面图
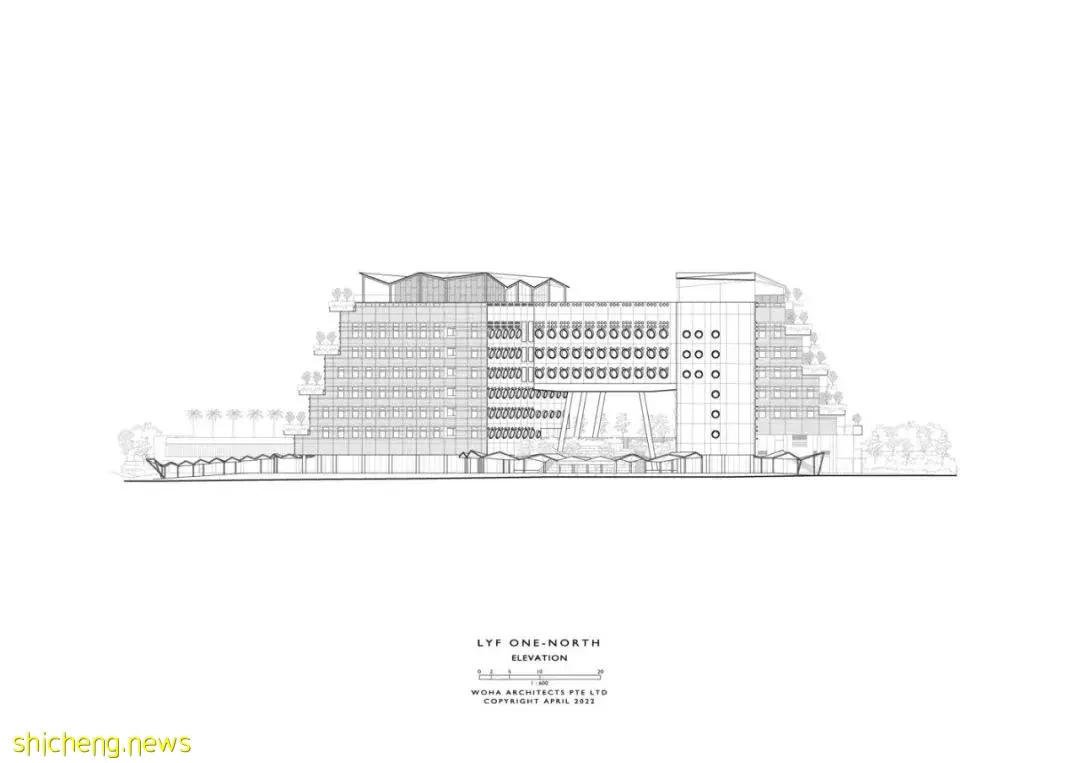
剖面图
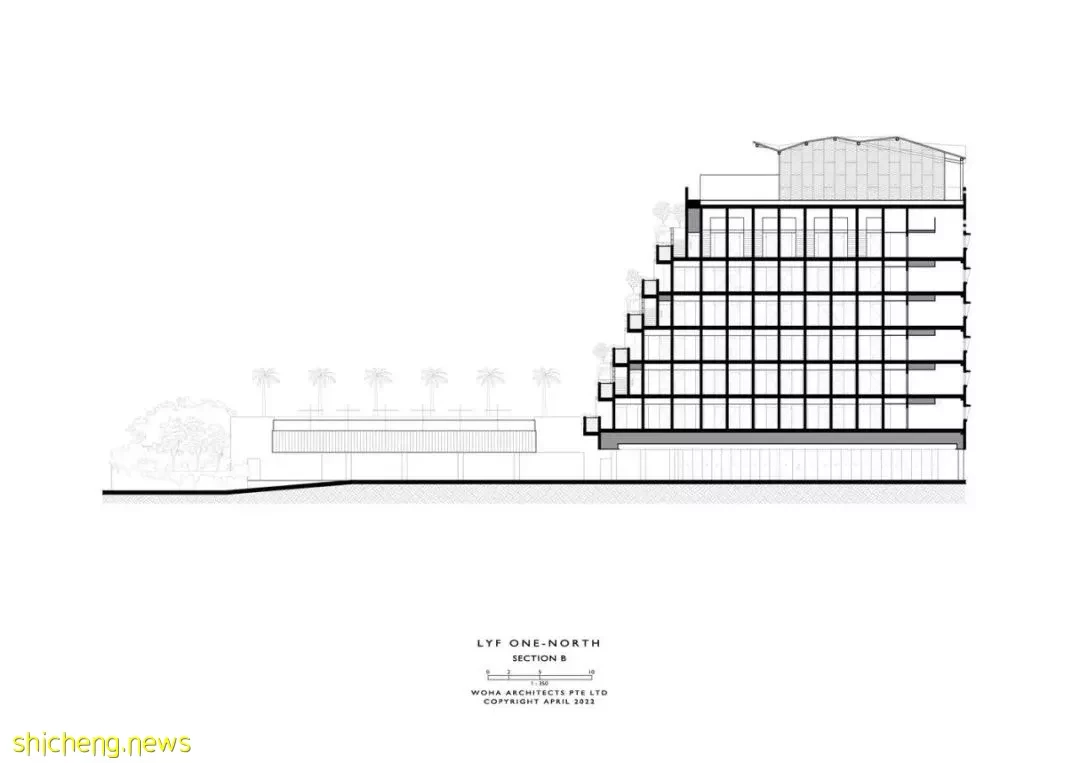
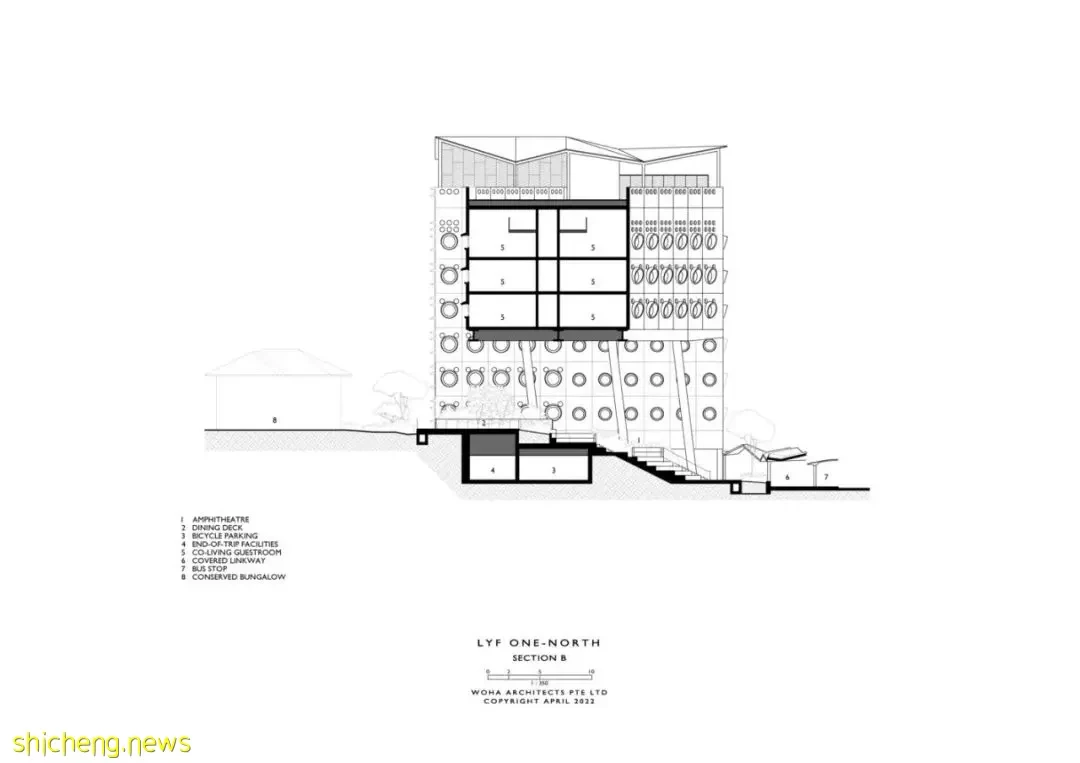
地点:新加坡
建筑师:WOHA
面积:6823平方米
年份:2022


