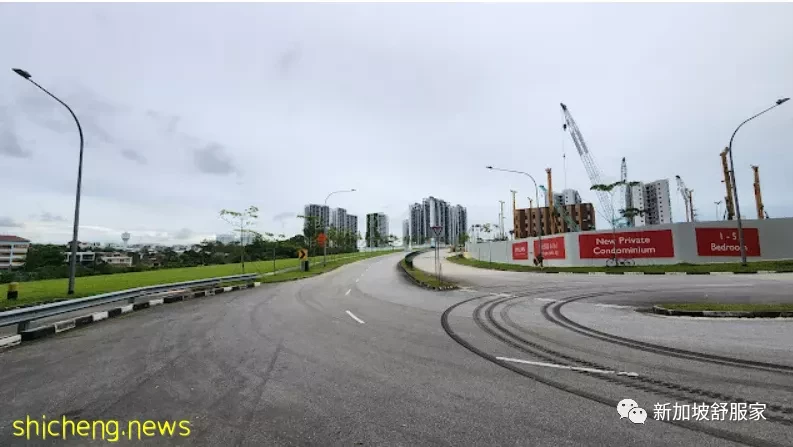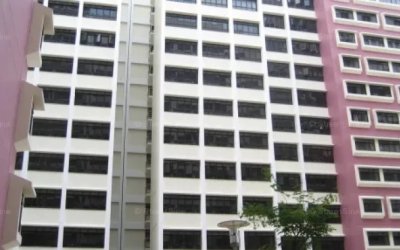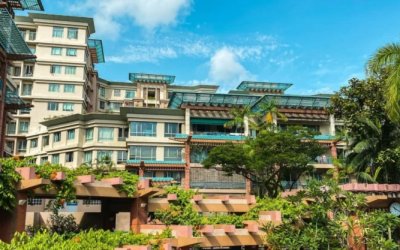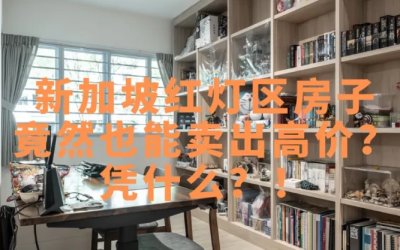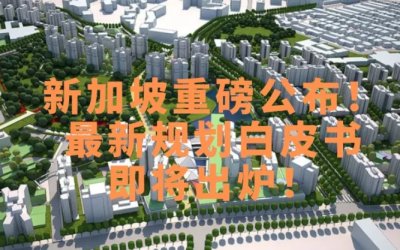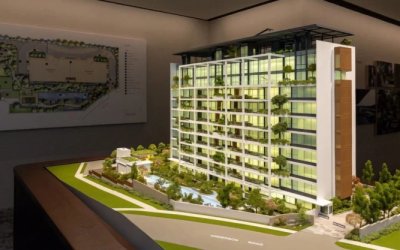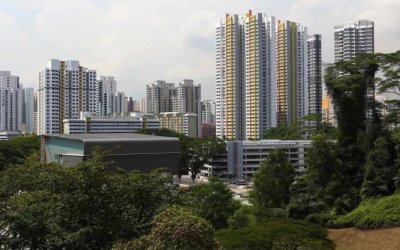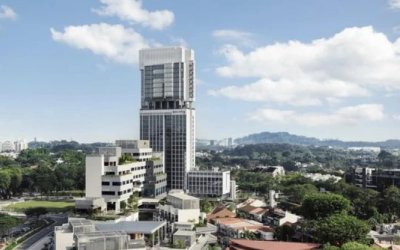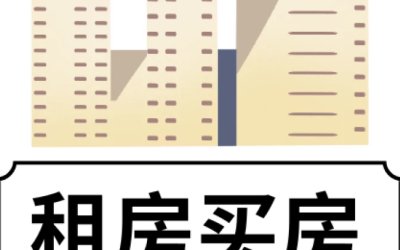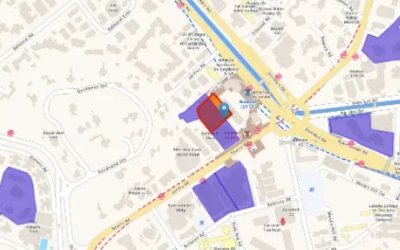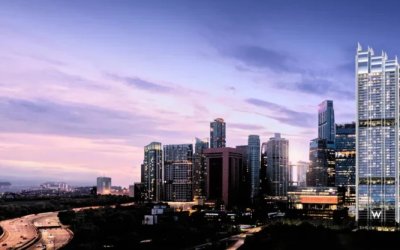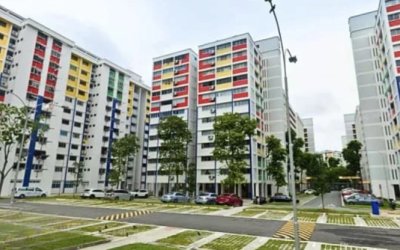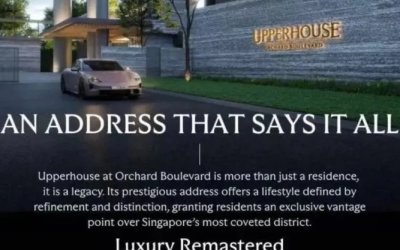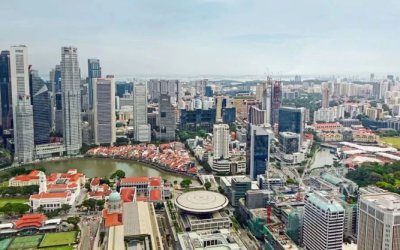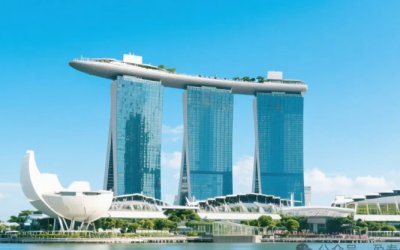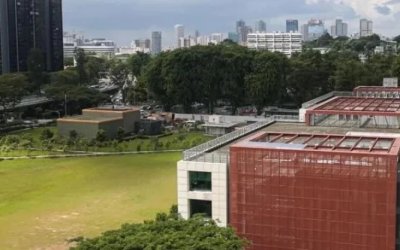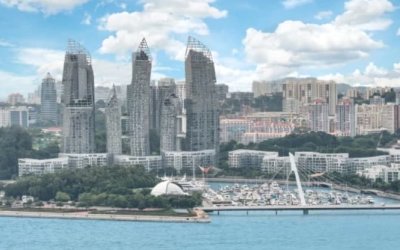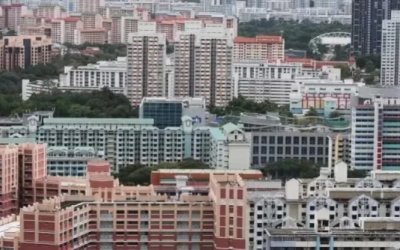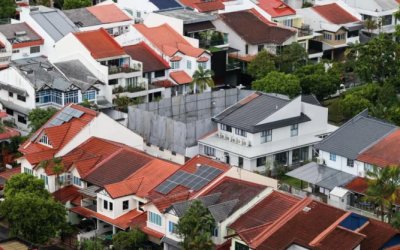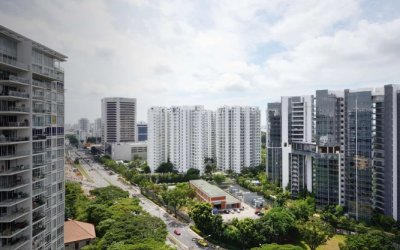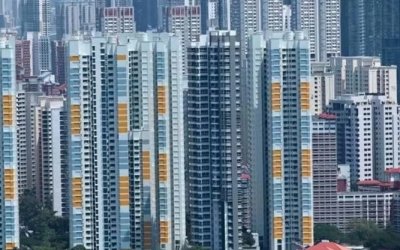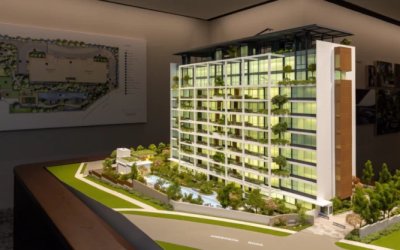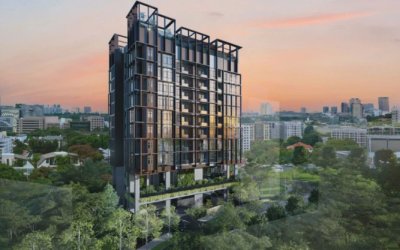小区面积:15,663.2 平方米
单位:386间
共5栋楼分别是9层、13层、14层、15层高,地下停车场,地面公寓设施。
Type of Units 单位类型分布
From 1 bedroom to 5 bedrooms, Multiple Type of units for all different needs.
从1房到5房超过10多种不同房型,满足不同业主居住需求。
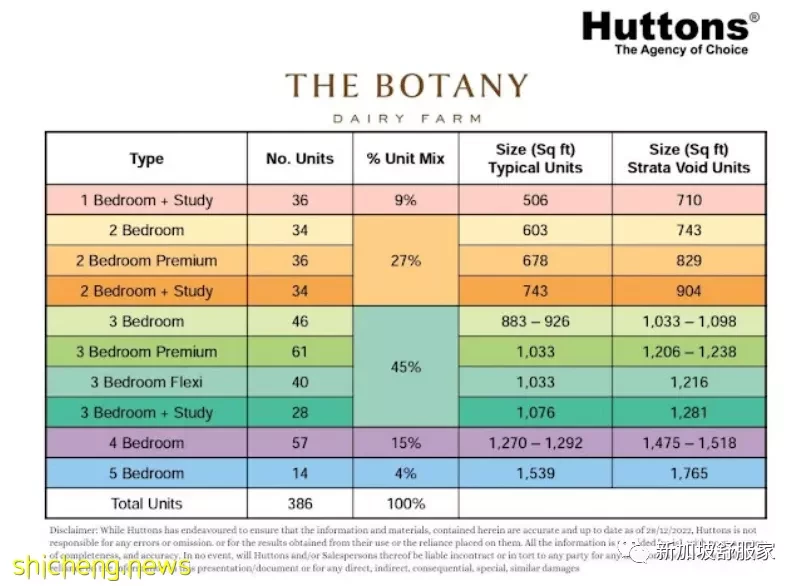
Site Plan 项目实地
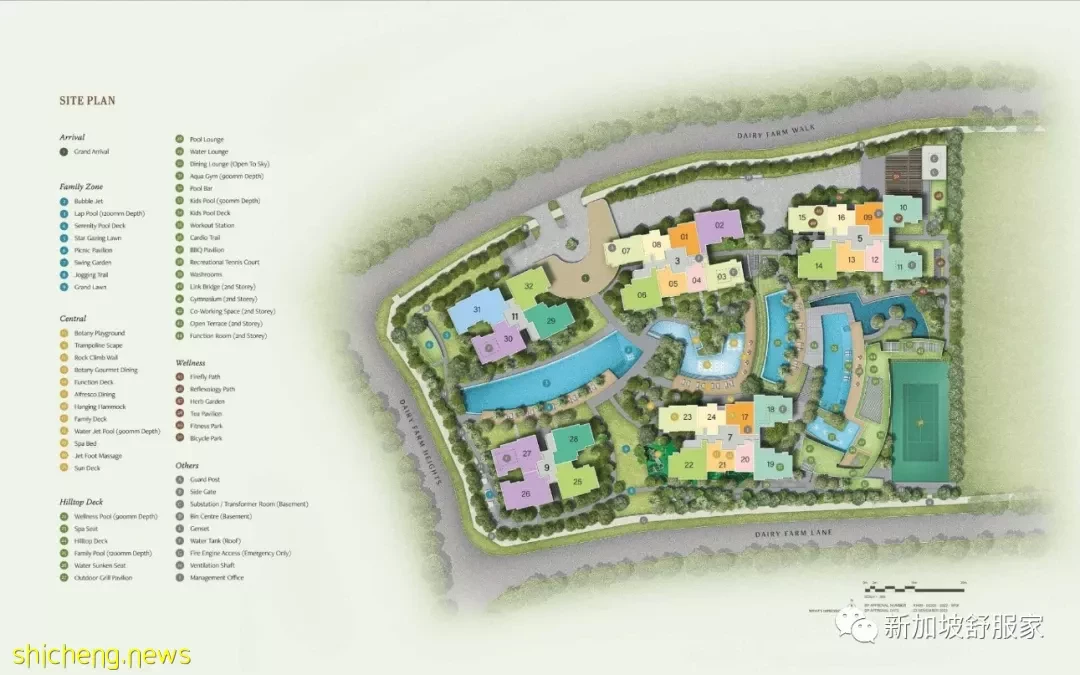
The Whole site is in a square shape, most units are facing direct north or south. no afternoon west sun.
The minimum Distance between the nearest block is 26 meters, which provides more space between each block for privacy and comfortable living.
Includes all modern condominium facilities and even more to offer.
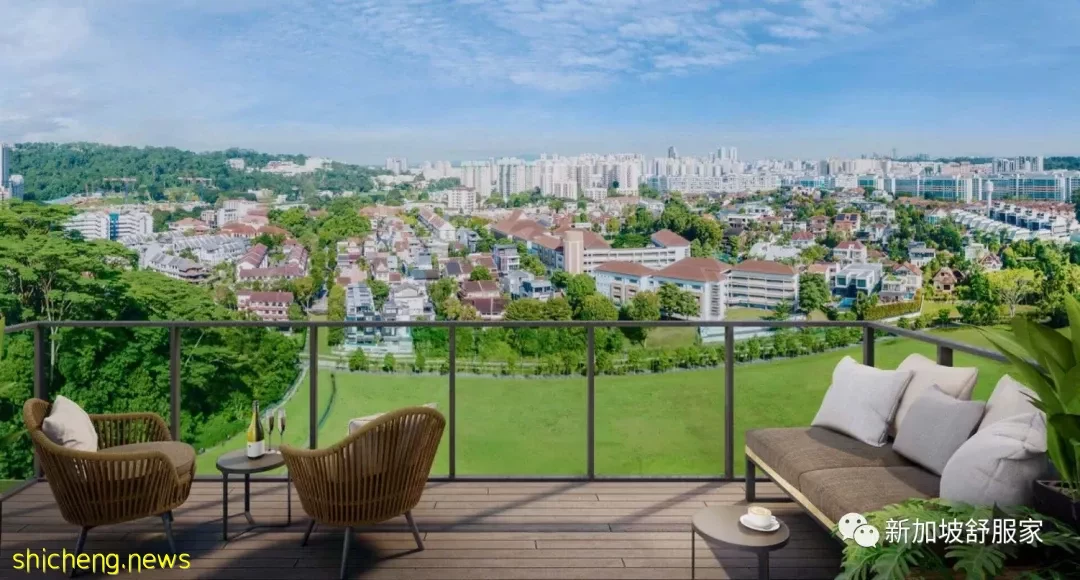
整个小区面积方正,决大部分单位都是朝向正北、正南, 通风明亮。没有西晒。新加坡朝南有8个月凉风,朝北有4个月凉风,通风性完美。
面对面两栋最短距离是26m, 足够的空间距离,不拥挤, 隐私也好。让业主有跟舒服居住体验。
不只是全套现代化公寓设施,升级版的舒适享受。从正门进入后,映入眼前的是3个呈梯田般的大泳池,一层一层 直到后面的聚会厅、健身房、共享办公室、宴会厅、网球场。在最南侧有一条长达400米的慢走走道。最右侧有一个50m长1.2m 深的标准泳池,是喜欢游泳业主的福音。386个住宅单位开发商提供了386个免费地下停车场。
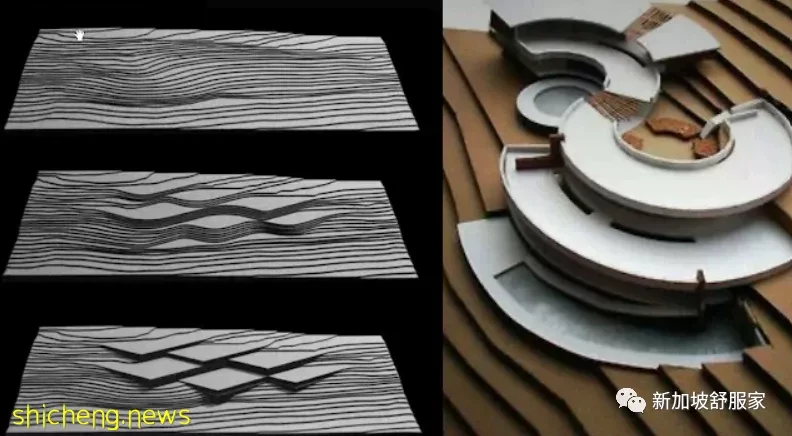
Floor Layout 主要户型图
Selected three type of floor layout, contact me for more floor plans.
选了其中3中户型,联系我可以获得更多不同户型图。
2 Bedroom + Study
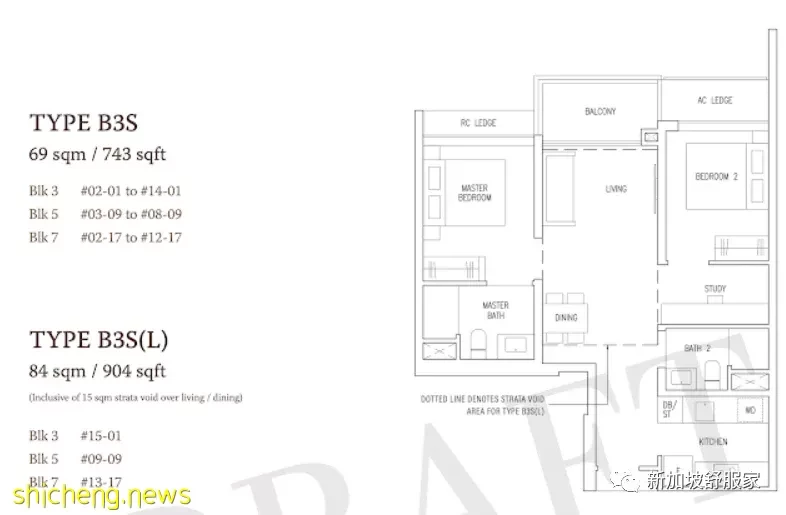
Remark: Master room size 10sqm attached with 5sqm master bath, bedroom 2 size 9sqm
enclosed kitchen, with 2 bathrooms and two good size bedrooms sufficient for small family living. Plus the study area which able to extend bedroom 2 into bigger size room.
主人房有10平米,普通房有9平米。在单位越建越小的今天,这个房间面积相当不错。
方正设计,坐北朝南,没有走廊,省下空间。书房是亮点,适用未来居家办公模式。
3 Bedroom + Flexi
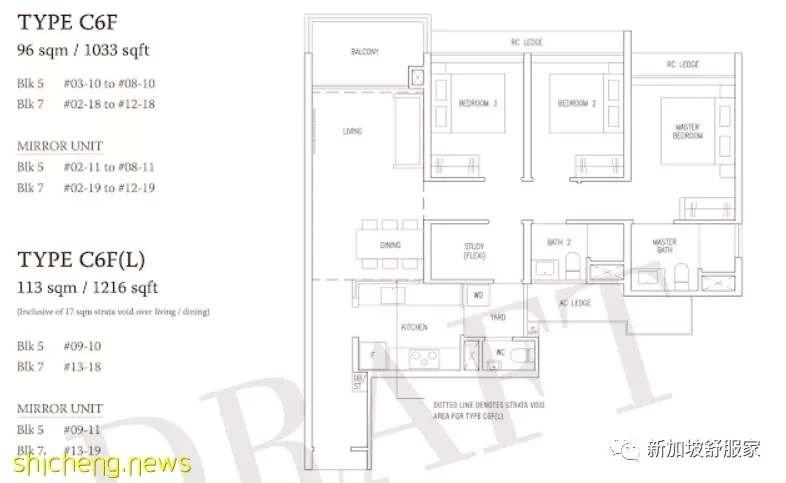
Remark: Master bedroom 13 sqm, the rest bedroom 9 sqm.
Functional Layout, The Flex room can be multiple use as storeroom, study room or even a maid room. good use for family has different use. The flexi room wall facing bedroom 3 is hackable.
主人房有13平方米,其它房间有9平方米。4平米的 Flexi 多功能用处房间,可以用来做书房,储物间,甚至小房间,满足不同家庭所需。Flexi 朝向普通房3 的那面墙 也可以跟开发商申请拿掉,把Flexi 这个空间灵活运用到极致。3房开始所有的户型都有yard, 封闭厨房中的油烟可以从yard那边自然流通出去。现在3房能有yard的项目已经不多了。拿同样的钱,在这里可以买超过1000尺的3房,而其它地方只能拿2房。
4 Bedroom
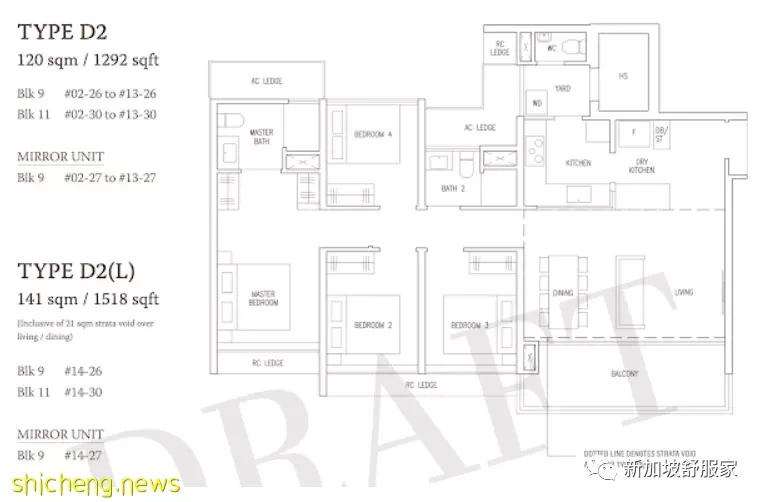
Remarks: good size Dry and Wet kitchen for big family. Good size of everything comfortable living for all your family members.
方方正正,面积到达了120平米,看进去房子每个部分都很大。4房开始有干湿厨房设计,有储藏室,也可以做女佣房。能让大家庭都能享受高质量的居住体验。
联系我可以获得更多不同户型图。
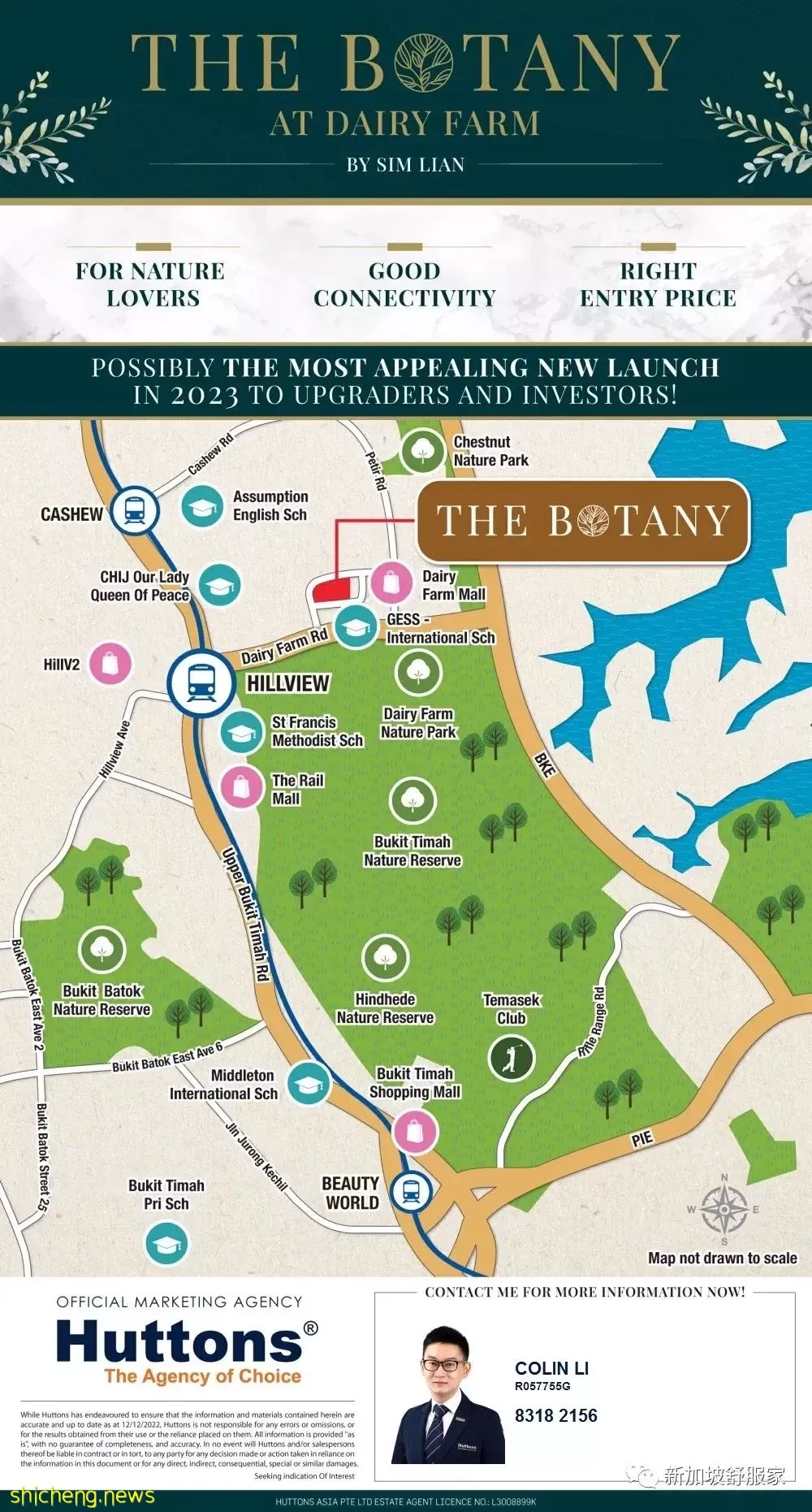
ShowFlat Location 展厅地址 :50A Diary Farm Walk
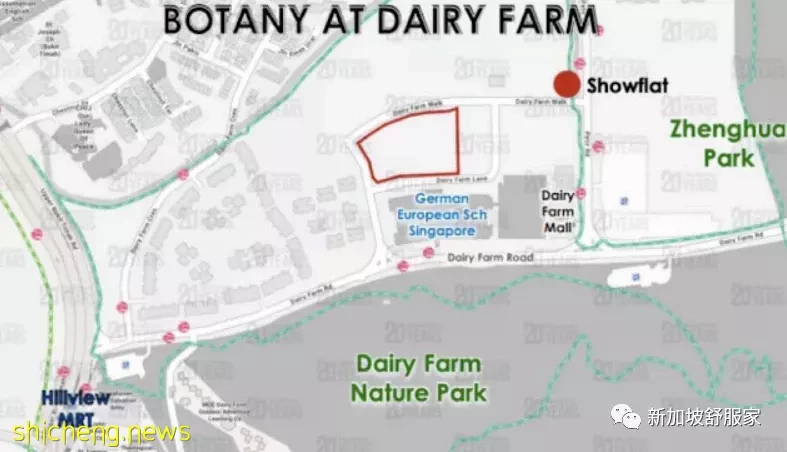
Project Design Intent
-The Botany is designed with the quality of upscale, suburban residences fringed with abundance
of luxurious green spaces. The development is an urban escape, designed to allow residents to
experience a sanctuary of peace and tranquility amidst the hustle and buzzle of urban lifestyle in
a resort like setting.
-Modern and contemporary architecture with extensive use of glass to bring brightness and light
into the living spaces.
-The development is mainly orientated in a North-South direction to facilitate good ventilation
and cross-wind.
-With the lush landscape, amenities like co-sharing workplace, gymnasium, function room,
gourmet dining, etc in the clubhouse; they provide a great variety of lifestyle options within the
development.
-Spacious and efficient layout to maximize comfort and enjoyment.
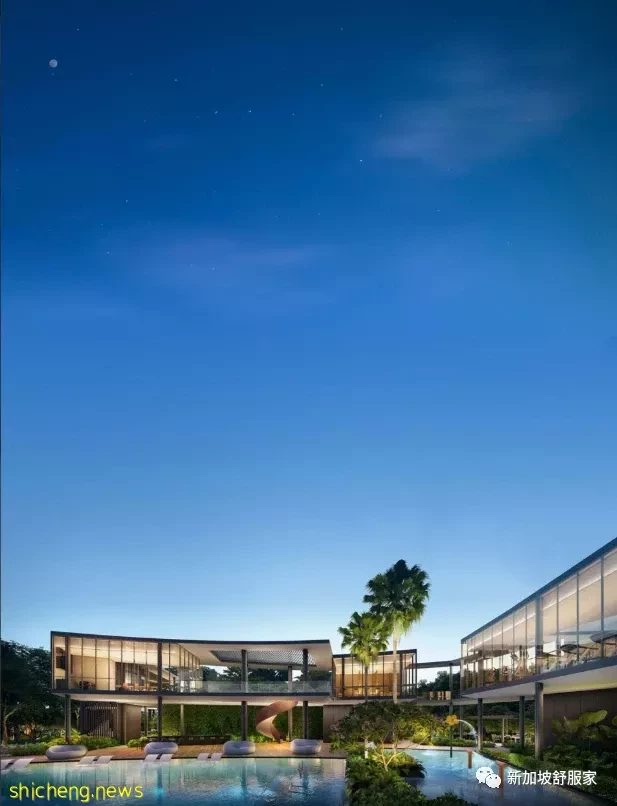
Developer's Profile
Sim Lian Group has been creating homes for families in Singapore for over 40 years, first earning an outstanding track record in construction. The Group is now recognised as an established property development, investment and construction company with an extensive portfolio of residential, commercial, retail and mixed-use projects in the region.
Projects:
Treasure at tampines: best selling project in 2019 & 2020, all 2203 units sold out
Hillion Residences: Singapore first mixed-use development in the west, Top 2017
Vision Exchange: 25 story office tower, Top 2017
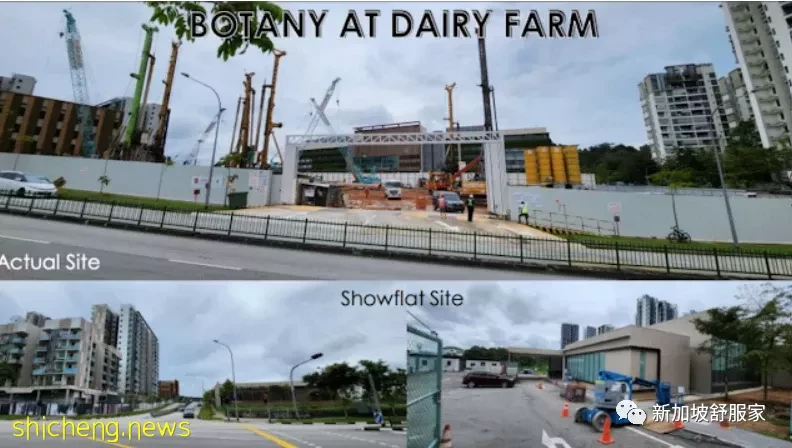
开发商 - 森林集团
买屋要看开发商,今天介绍的业界低调良心开发商,华人世界风格典范 - SIM LIAM 森联集团
成立于1976年,开始从做建筑起家,有这近50年的房地产开发,建筑经验。
这家公司的项目特点是:物美价廉、高效空间规划、大众户型、少营销、底利润、高销售量、运转周期快。
和同行业其它开发商不同的是 SIM LIAM自己是开发商的同时也是建筑商, 在加上自己薄利多销,不做太多广告。使得它自己的房产项目总是经济实惠,物美价廉。
集团的声誉在新加坡得到认可,被评为过新加坡百强品牌及新加坡十大开发商。
看几个森联做过的项目我们就可以深刻的体会到这家公司的项目特点:
🚩 Treasure at Tampines
新加坡有史以来最多间房子的公寓,共建2203间住宅。2019年开始以$1,280 psf 开卖,已经全部卖完。预计2024年就可以竣工,现在转售价格已经到了$1,700
🚩Hillion Mall & Hillion Residences
位于Bukit Panjang 地铁站旁边的综合性开发项目。是五吉班让新镇的地标也是市镇中心,还是整个地区的交通枢纽。2019年竣工,已经成为该地区民众生活必需场所。
🚩Vision Exchange
商业大楼,坐落于裕廊东地铁站旁。是该地区的地标建筑。也是新加坡第二市区的高档写字楼。一经推出,全部卖完。
Project Status 项目施工状况

